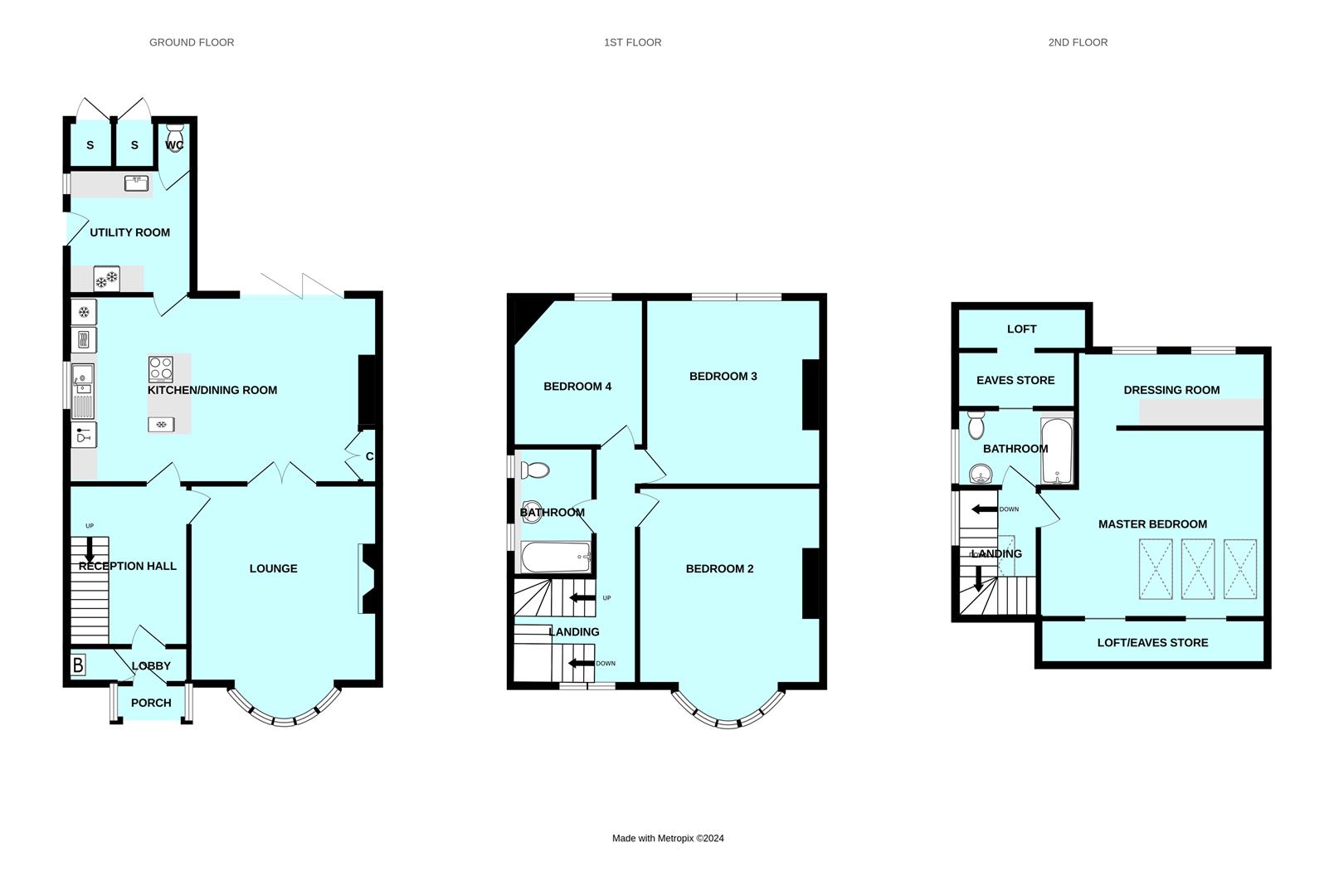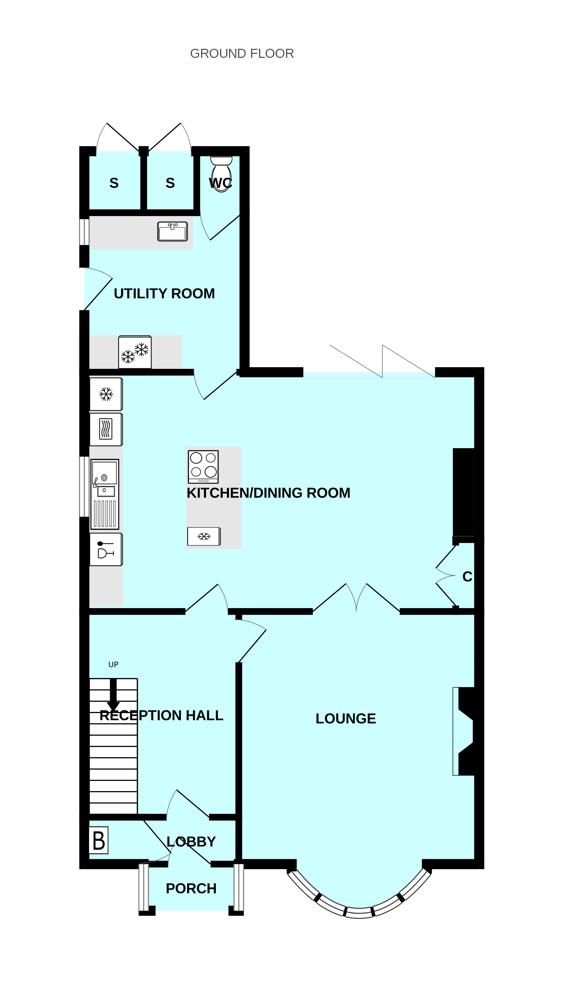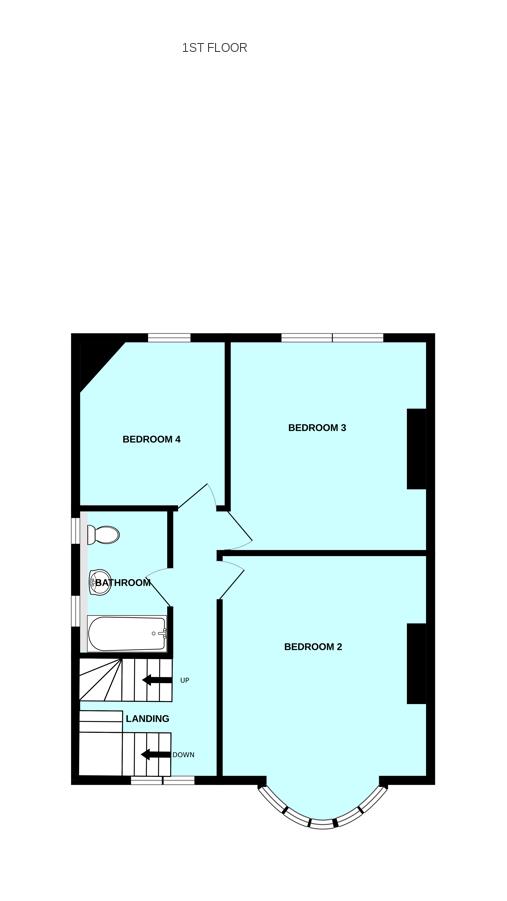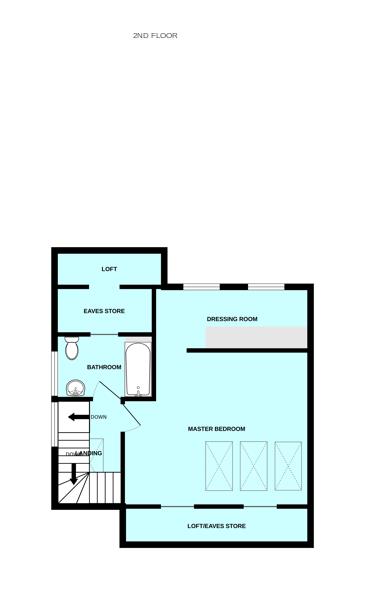Semi-detached house for sale in Cranmere Road, Mannamead, Plymouth PL3
* Calls to this number will be recorded for quality, compliance and training purposes.
Property features
- Well presented, spacious, extended semi-detached house originally built in the 1930's
- Remodelled, upgraded and improved
- Entrance porch and spacious reception hall
- Generous size front set lounge, large kitchen/breakfast room
- Good size utility room and downstairs WC
- Master bedroom with spacious dressing room and adjacent bathroom
- Three further double bedrooms and family bathroom/WC
- Long private drive, garage and stores
- Delightful south westerly facing enclosed rear garden
- No onward chain
Property description
Guide price £500,000 - £550,000 A most well presented, spacious, extended semi detached house built in the 1930's. The property has undergone improvement and refurbishment works to bring it up to its present high standard. 23' kitchen/dining room, new fitted integrated kitchen with tri-fold doors opening to the rear garden. A spacious utility room and off this, a useful downstairs WC. Four bedrooms, dressing room and family bathroom. The property stands on a generous size near level plot with good parking facilities on a long private drive and within the garage set to the rear. A front garden and to the rear, a good size enclosed long back garden enjoying a south and westerly aspect.
Cranmere Road, Mannamead, Plymouth, Pl3 5Jy
Guide Price £500,000 - £550,000
The Property
A most well presented, spacious extended semi detached house built in the 1930's. Since 2017, the property has undergone improvement and refurbishment works to bring it up to its present high standard. This has included remodelling of the ground floor layout to open up the kitchen/dining room to a 23' large room having a distinct wow factor incorporating a new fitted integrated kitchen with tri-fold doors opening to the rear garden. A spacious utility room and off this, a useful downstairs WC. Works have included many replacement windows, redecoration and a lot of new carpets.
Externally, the garage has had a renewed roof covering. The property stands on a generous size near level plot with good parking facilities on a long private drive and within the garage set to the rear which has power and lighting. A front garden and to the rear, a good size enclosed long back garden with a wide decked terrace next to the property and a lawn beyond, enjoying a south and westerly aspect with day long sunshine. Backing onto the council owned playing fields.
Location
Found in this prime, popular and established residential area of Higher Compton and this property occupying a particularly enviable position on the south westerly side of the street and being the southerly side of the pair of the semi-detached properties. With a good variety of local services and amenities found nearby in Higher Compton and Mannamead. The position is convenient for access into the city and close by connections to major routes in other directions.
Accommodation
Ground Floor
Storm Porch
Entrance Lobby (1.70m x 0.84m (5'7 x 2'9))
Door to cupboard housing the Vaillant gas fired boiler servicing the central heating and domestic hot water.
Reception Hall (3.68m x 2.77m (12'1 x 9'1 ))
Staircase rises to the first floor.
Lounge (5.49m x 4.29m max (18' x 14'1 max))
Wide bay window to the front. Focal feature fireplace. Double doors open to:
Kitchen/Breakfast Room (7.16m x 4.27m overall (23'6 x 14' overall))
Tri-folding doors overlook and open to the rear garden. Modern fitted integrated kitchen with island/breakfast bar incorporating four ring electric hob and wine fridge. One and a half bowl under mounted sink with adjacent dishwasher, dual oven/grill and microwave above. Upright fridge/freezer.
Utility Room (2.84m x 2.84m (9'4 x 9'4))
Window and door to the side. Built in work surfaces, one with integrated freezer and the other with counter top sink.
Wc
Modern close coupled WC.
First Floor
Landing
Staircase continues to rise and turns to the second floor.
Bedroom Two (5.49m x 4.14m max (18' x 13'7 max))
Bay window to the font.
Bedroom Three (4.29m x 4.04m (14'1 x 13'3))
Window overlooking the rear garden.
Bedroom Four (3.38m x 3.02m max (11'1 x 9'11 max))
Window to the rear.
Family Bathroom
White modern suite with close coupled WC, wash hand basin, panelled bath with Creda electric shower over.
Second Floor
Landing
Master Bedroom (4.78m x 4.29m max (15'8 x 14'1 max))
Three velux style double glazed windows to the front with long views. Access hatches to eaves storage area. Archway into openly connected dressing room.
Dressing Room (3.81m x 1.75m (12'6 x 5'9))
Two windows overlooking the back garden and with long views beyond. Run of built in wardrobe storage.
Bathroom
White modern suite with bath, WC and wash hand basin. Access hatch to eaves store. Further hatch into loft areas.
Externally
Off street parking on a long private drive, front garden and a generous size enclosed south westerly facing rear garden with extensive decked area and long lawned garden. Outside store and wood store. Detached garage with renewed roof.
Agents Note
Tenure - Freehold.
Council tax - Band E.
Property info
Pl35Jy4Cranmereroad-High.Jpg View original

Floorplan-28.Png View original

Floorplan-30.Png View original

Floorplan-31.Png View original

For more information about this property, please contact
Julian Marks, PL3 on +44 1752 358781 * (local rate)
Disclaimer
Property descriptions and related information displayed on this page, with the exclusion of Running Costs data, are marketing materials provided by Julian Marks, and do not constitute property particulars. Please contact Julian Marks for full details and further information. The Running Costs data displayed on this page are provided by PrimeLocation to give an indication of potential running costs based on various data sources. PrimeLocation does not warrant or accept any responsibility for the accuracy or completeness of the property descriptions, related information or Running Costs data provided here.
































.jpeg)
