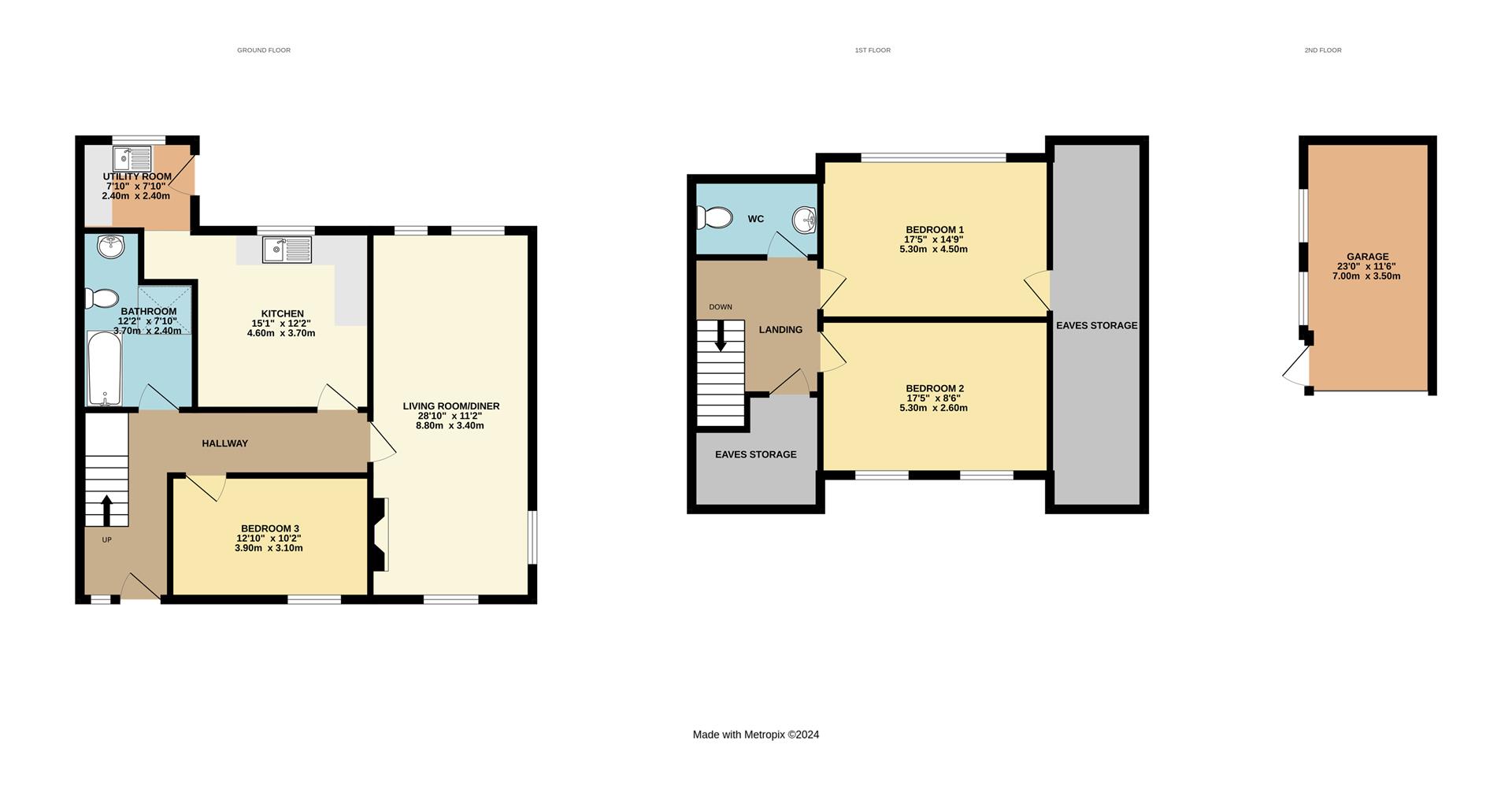Detached bungalow for sale in Westfield Lane, St. Leonards-On-Sea TN37
* Calls to this number will be recorded for quality, compliance and training purposes.
Property features
- Chain free!
- Three double bedrooms
- 4 Car Driveway
- Highly sought after location
- Detatched garage/workshop
- Stunning views
- Extensive rear garden
- Utility room
- Countryside setting
- Detached chalet style bungalow
Property description
Welcome to this charming three-bedroom detached chalet bungalow, ideally positioned on the cusp of St Leonards and Westfield. Nestled in a highly sought-after area, this property presents a unique opportunity for those seeking a spacious property with vast potential. To the front of the property is a generous driveway and a double-length garage, providing ample parking space for multiple vehicles.
Upon entering, you are greeted by a bright and airy lounge/diner on the ground floor, creating a welcoming atmosphere for family gatherings and entertaining. The kitchen, while currently in good condition, presents a canvas for modernisation. The family bathroom, featuring a separate shower and sunken bath is also in need of modernisation. The first of three double bedrooms completes the ground floor accommodation.
Ascending the staircase, you'll discover a convenient WC and the expansive master bedroom, distinguished by a wide window offering panoramic views that stretch for miles. An attached storage area adjacent to the master bedroom beckons to be transformed into an en-suite. The garden, a highlight of this property, is both spectacular and easily manageable, boasting beautiful yet simple landscaping that adds to the overall appeal. With the potential for modernisation, this property presents a rare chance to create a dream home in a highly desirable location.
Living Room (8.80m x 3.40m (28'10" x 11'1"))
Kitchen (4.60m x 3.70m (15'1" x 12'1" ))
Utility Room (2.40m x 2.40m (7'10" x 7'10"))
Bedroom One (5.30m x 4.50m (17'4" x 14'9"))
Bedroom Two (5.30m x 2.60m (17'4" x 8'6"))
Bedroom Three (3.9m x 3.1m (12'9" x 10'2"))
Council Tax Band - E
Property info
For more information about this property, please contact
Oakfield, TN34 on +44 1424 839678 * (local rate)
Disclaimer
Property descriptions and related information displayed on this page, with the exclusion of Running Costs data, are marketing materials provided by Oakfield, and do not constitute property particulars. Please contact Oakfield for full details and further information. The Running Costs data displayed on this page are provided by PrimeLocation to give an indication of potential running costs based on various data sources. PrimeLocation does not warrant or accept any responsibility for the accuracy or completeness of the property descriptions, related information or Running Costs data provided here.

































.png)


