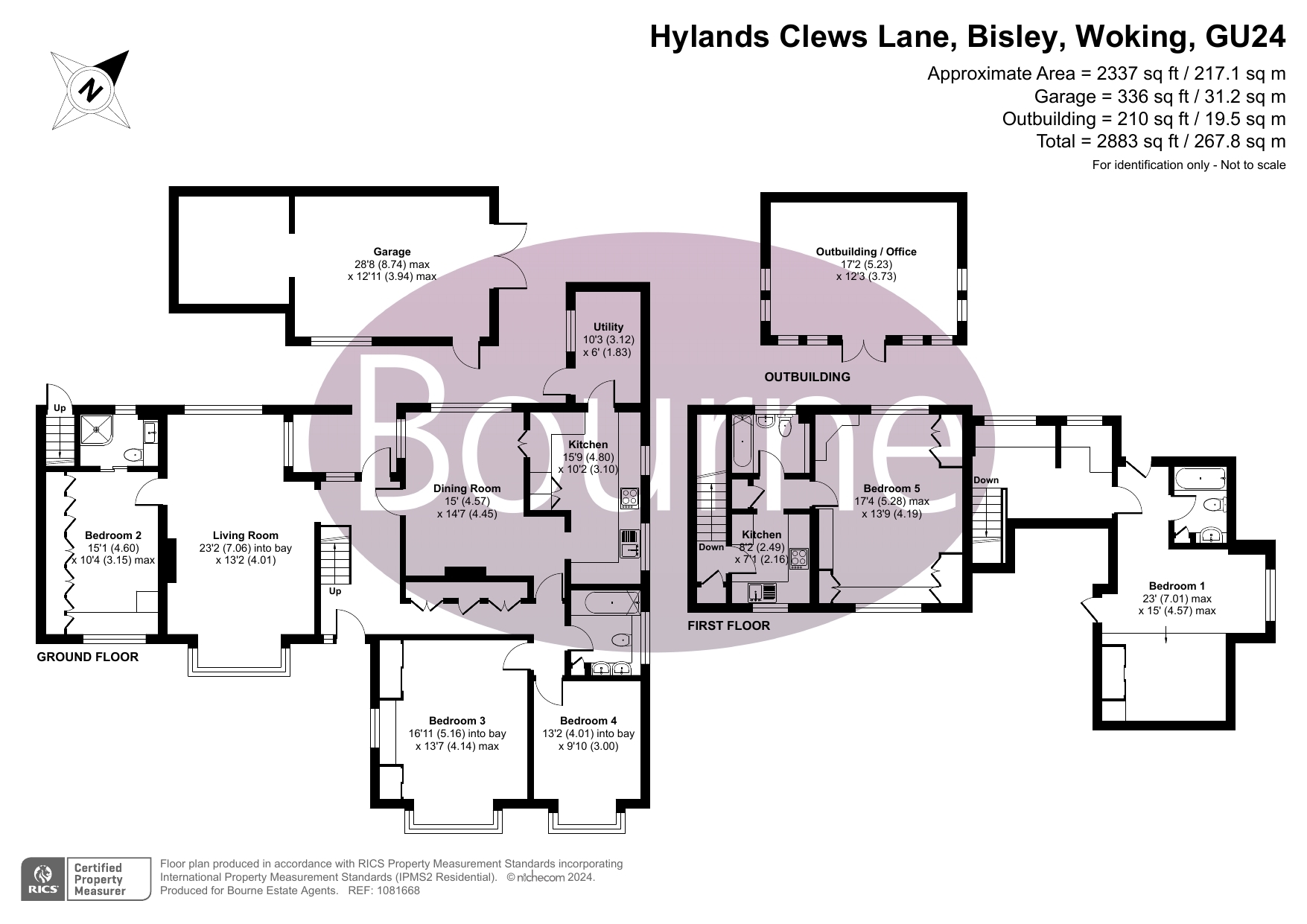Detached house for sale in Clews Lane, Bisley, Woking, Surrey GU24
* Calls to this number will be recorded for quality, compliance and training purposes.
Property features
- Large detached residence
- Five bedrooms
- Parking for multiple vehicles
- Carriage driveway
- Large garage
- Overlooking fields
- Detached outbuilding
- Flexible accommodation throughout
Property description
The property provides versatile living space exceeding 2800 sqft and includes a self-contained annex with a spacious living/bedroom area, a separate kitchen, and a bathroom.
The main dwelling features four double bedrooms, three situated on the ground floor, one with an ensuite shower room and another on the first floor, enjoying the convenience of an ensuite bathroom. The remaining bedrooms share access to a well-appointed family bathroom, boasting a four-piece suite with two sinks, a toilet, and a bath.
Additional living spaces consist of a spacious front-to-back living room and a separate dining room, both adorned with captivating exposed brick fireplaces. The well-equipped kitchen, seamlessly connected to the dining area, showcases a range of base and eye-level units, an integrated double oven, and an electric hob. Completing the interior arrangement is a utility room.
Outside, a substantial rear garden spanning over 90ft offers privacy and seclusion, predominantly laid to lawn with a separate patio area. There is a large garage which is currently being used as a workshop, and a seperate outbuilding currently being used as a summer house, but would make a fantastic gym, working from home space or hobby room.
At the front, a carriage driveway accommodates parking for a multiple vehicles.
Further benefits include potential to extend STPP and the front overlooking fields.
Council Tax Band G - £3,808.62pa<br /><br />
Property info
For more information about this property, please contact
Bourne Estate Agents, GU21 on +44 1483 665826 * (local rate)
Disclaimer
Property descriptions and related information displayed on this page, with the exclusion of Running Costs data, are marketing materials provided by Bourne Estate Agents, and do not constitute property particulars. Please contact Bourne Estate Agents for full details and further information. The Running Costs data displayed on this page are provided by PrimeLocation to give an indication of potential running costs based on various data sources. PrimeLocation does not warrant or accept any responsibility for the accuracy or completeness of the property descriptions, related information or Running Costs data provided here.






























.png)