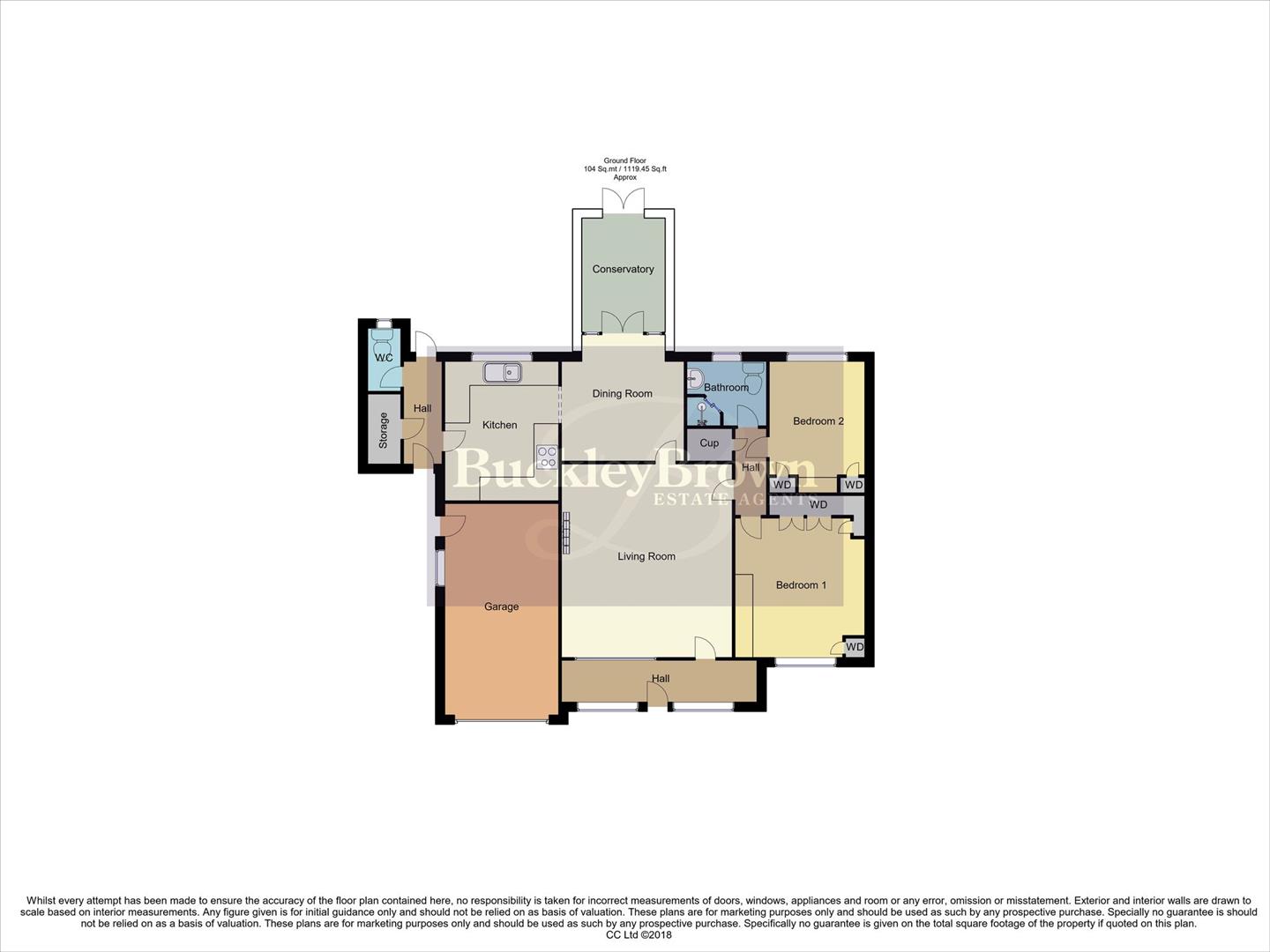Detached bungalow for sale in Greendale Avenue, Edwinstowe, Mansfield NG21
* Calls to this number will be recorded for quality, compliance and training purposes.
Property description
Full of charm!...A delightful and spacious two-bedroom detached bungalow situated in the highly sought-after village of Edwinstowe, only a short distance away from the High Street and the historic Sherwood Forest. This property stands beautifully, with the benefit of off-street parking to the front of the property, a driveway, and a low-maintenance frontage. The outside space does complement this home so well, with a splendid rear garden that offers a good degree of privacy and needs to be seen to be appreciated.
Prepare to be impressed with the flexible layout this property provides. Let's start with the well-sized kitchen, which is fitted with a range of matching cabinets and units offering plentiful storage and a work surface providing plenty of room for preparing meals. Across from here, you'll be greeted by an inviting dining room, featuring a wonderful amount of space to sit down with the family. Together with the added benefit of French doors leading into the conservatory. This spot offers additional space for guests to enjoy, and you'll notice it overlooks the rear garden wonderfully. The living room hosts neutral decor and a feature fireplace as the main focal point. This room is filled with natural light from the generously sized window looking over the porch, making it bright and airy.
Moving on further, you'll be greeted by two versatile bedrooms that have all been tastefully decorated. Both of which have been fitted with built-in wardrobes. In addition, there is also a delightful shower room fitted with a three-piece suite, and a separate WC.
The rear garden is equally great, boasting a patio seating area, lawn, mature shrubbery, and hedge surround.
Like what you see? Call today to book a viewing!
Living Room (4.14 x 4.72 (13'6" x 15'5" ))
With carpet to flooring, central heating radiator, feature fireplace, coving and window overlooking the porch.
Kitchen (2.88 x 3.46 (9'5" x 11'4"))
Complete with shaker style cabinets and units, work surface, gas hob, extractor fan, tiled splash back, inset sink with mixer tap above, integrated oven and plumbing for a washing machine. Along with a window to the rear elevation.
Dining Room (3.01 x 2.51 (9'10" x 8'2" ))
With carpet to flooring, central heating radiator, coving and French doors leading outside.
Conservatory (2.23 x 2.88 (7'3" x 9'5"))
With laminate flooring, surrounding windows and French doors leading outside.
Wc
Fitted with a low flush WC and an opaque window to the rear elevation.
Bedroom One (3.49 x 3.39 (11'5" x 11'1" ))
With carpet to flooring, central heating radiator, fitted wardrobes and window to the front elevation.
Bedroom Two (2.49 x 3.10 (8'2" x 10'2" ))
With carpet to flooring, central heating radiator, fitted wardrobe and window to the rear elevation.
Bathroom (1.98 x 1.64 (6'5" x 5'4"))
Complete with an enclosed shower, low flush WC, pedestal sink and an opaque window to the rear elevation.
Outside
With a driveway to the front elevation providing off-street parking, along with a gravelled frontage and an integral garage. There is an enclosed garden to the rear with a patio seating area, lawn, mature shrubbery and hedge surround.
Property info
For more information about this property, please contact
BuckleyBrown, NG18 on +44 1623 355797 * (local rate)
Disclaimer
Property descriptions and related information displayed on this page, with the exclusion of Running Costs data, are marketing materials provided by BuckleyBrown, and do not constitute property particulars. Please contact BuckleyBrown for full details and further information. The Running Costs data displayed on this page are provided by PrimeLocation to give an indication of potential running costs based on various data sources. PrimeLocation does not warrant or accept any responsibility for the accuracy or completeness of the property descriptions, related information or Running Costs data provided here.
































.png)

