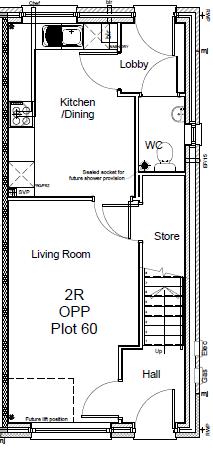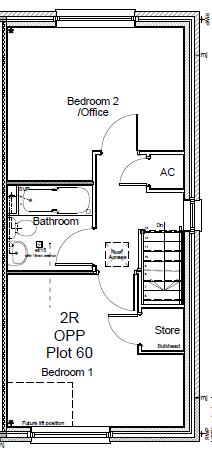Semi-detached house for sale in Lime Way, Tutshill, Chepstow NP16
* Calls to this number will be recorded for quality, compliance and training purposes.
Property features
- 2 bed semi detached house
- 50% Shared Ownership
- Resale shared ownership
- Driveway parking for 2 cars
- Garden
- WC & lobby
Property description
2 bed semi detached 50% shared ownership home is located on the ever popular residential area of Tutshill a rural village location on the outskirts of the Wye Valley, a mile from Chepstow, 30 minutes approximately by car from Newport and Bristol.
The accommodation comprises of entrance hall, lounge, kitchen, WC, lobby, door to the rear garden with shed and rear access. On the first floor there are two bedrooms, bathroom with shower over bath and storage cupboards.
This property also benefits from gas central heating, double glazing, enclosed rear garden, parking for 2 cars and front garden.
Ground Floor
Entrance Hall (1.6 x 1.0 (5'2" x 3'3"))
Door through to lounge, stairs to first floor
Lounge (5.0 x 2.9 (16'4" x 9'6"))
Window to front elevation, door through to kitchen/diner and under stair storage cupboard
Kitchen/Diner (3.9 x 2.8 (12'9" x 9'2"))
Fitted kitchen with range of wall and base units, ceramic sink, space for washing machine and fridge/freezer. Electric oven with gas hob with hood over. Window and door to rear elevation, door to lobby
Lobby (1.6 x 1.4 (5'2" x 4'7"))
Door through to WC and rear garden
Wc (1.6 x 1.0 (5'2" x 3'3"))
White wash hand basin and low level WC, window to side elevation
First Floor
Landing (2.6 x 2.0 (8'6" x 6'6"))
Doors to two bedrooms, bathroom and storage cupboard, access to loft space
Bedroom One (4.0 x 3.5 (13'1" x 11'5"))
Window to rear elevation
Bathroom (1.9 x 1.9 (6'2" x 6'2"))
White wash hand basin and low level WC, bath with shower over.
Bedroom Two (4.0 x 3.4 (13'1" x 11'1"))
Window to front elevation
External
Driveway parking for 2 cars, side access to rear garden with shed
Shared Ownership
Open Market Value - £320,000
50% Shared Ownership - £160,000
Rent - £328.16pcm
Service Charge & building insurance - £26.62pcm
These costs will increase each year with inflation
You must have a local connection to Tutshill and be in housing need
Affordability checks will be carried out prior to viewing
Trh
TwoCan Estate Agents are advertising this property on behalf of Two Rivers Housing. Two Rivers Housing are the owners of TwoCan and the Centigen brand.
Disclaimer
All measurements are approximate. We have not checked the serviceability of any appliances, fixtures or utilities (i.e. Water, electricity, gas) which may be included in the sale. We cannot guarantee building regulations or planning permission has been approved and all prospective purchasers should satisfy themselves on these points prior to entering into a contract. Consumer Protection from Unfair Trading Regulations 2008. The Agent has not tested any apparatus, equipment, fixtures and fittings or services and so cannot verify that they are in working order or fit for the purpose. A Buyer is advised to obtain verification from their Solicitor or Surveyor. References to the Tenure of a Property are based on information supplied by the Seller. The Agent has not had sight of the title documents. A Buyer is advised to obtain verification from their Solicitor. Items shown in photographs are not included unless specifically mentioned within the sales particulars. They may however be available by separate negotiation. Buyers must check the availability of any property and make an appointment to view before embarking on any journey to see a property.
Property info
Plot 60 Gf Floorpan.Png View original

Plot 60 Ff Floorplan.Png View original

Conveyance Layout Plot 60.pdf View original
View Floorplan 3(Opens in a new window)
For more information about this property, please contact
TwoCan, GL18 on +44 1531 577977 * (local rate)
Disclaimer
Property descriptions and related information displayed on this page, with the exclusion of Running Costs data, are marketing materials provided by TwoCan, and do not constitute property particulars. Please contact TwoCan for full details and further information. The Running Costs data displayed on this page are provided by PrimeLocation to give an indication of potential running costs based on various data sources. PrimeLocation does not warrant or accept any responsibility for the accuracy or completeness of the property descriptions, related information or Running Costs data provided here.




































.png)
