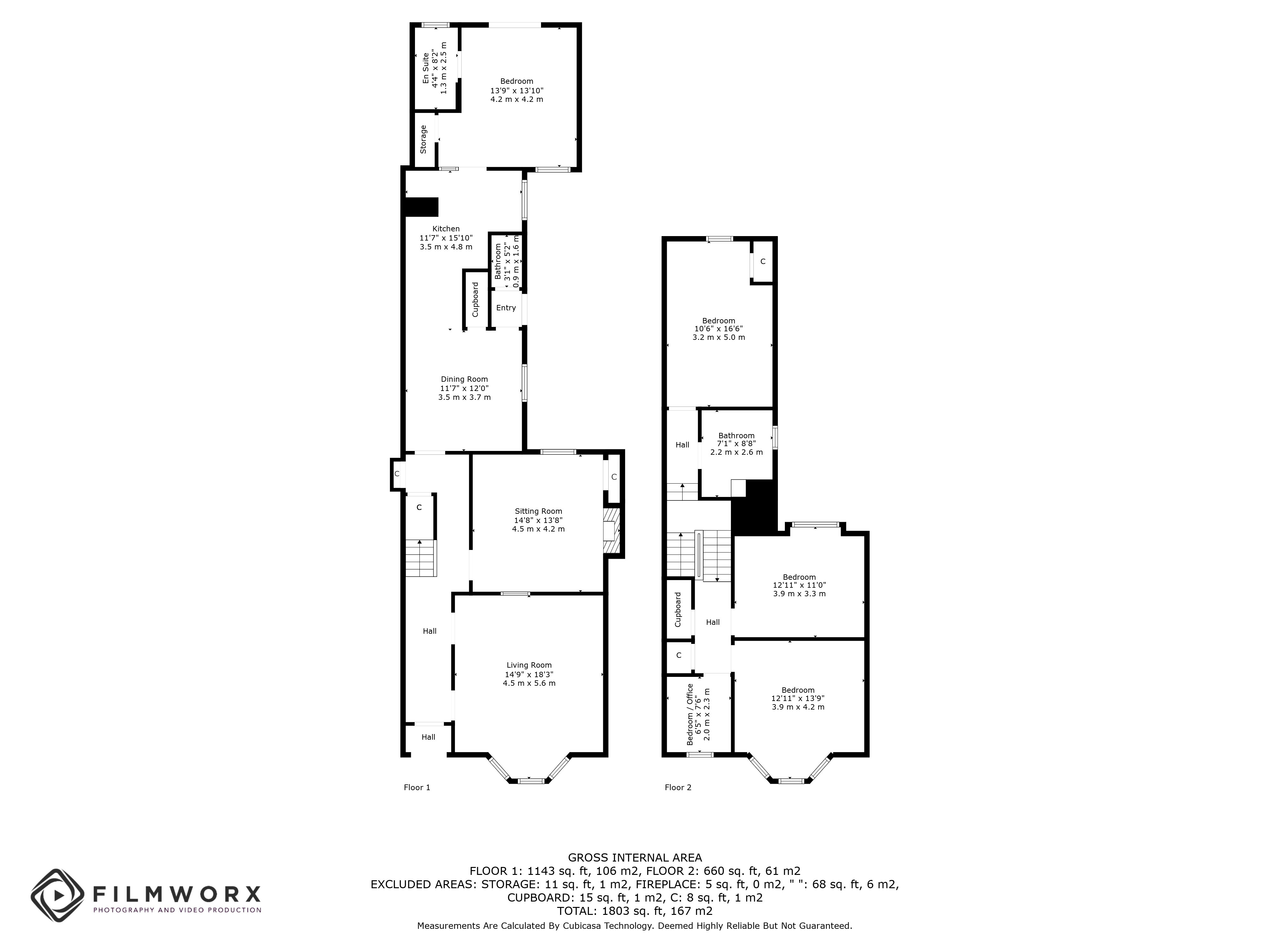Semi-detached house for sale in Bo'ness Road, Grangemouth FK3
* Calls to this number will be recorded for quality, compliance and training purposes.
Property features
- Extended semi-detached family home
- Bright living room with stylish décor and bay window
- Family room with feature fireplace
- Generously proportioned fitted kitchen open to dining area
- Sitting room/ground floor bedroom
- Wet room and WC on ground floor
- Upstairs, three double bedrooms and one single room
- Stylish shower room
- Large driveway for several cars
- Enclosed, family friendly garden
Property description
Details
**closing date Wednesday 14th at 12 noon** Occupying a prime plot on Bo’ness Road, this extended, semi-detached villa represents a fantastic opportunity to acquire a family home with four double bedrooms, one single bedroom/home office, and three versatile reception rooms, plus a large driveway, and enclosed, private garden. It is perfectly placed for local amenities, both primary and secondary schooling. Owing to its central location, Grangemouth offers swift road links to Edinburgh, Glasgow and Fife, and also benefits from convenient public transport services.
Set back from the road behind a wrought iron fence and chipped driveway, this beautiful sandstone property has been extended to offer a substantial family home over two levels. The front storm doors open into a traditional vestibule, followed by the grand entrance hall. On your right, the elegant living room is bathed in natural light from a splendid, south facing bay window and at the focal point of the room is a handsome fireplace housing a gas fire. The room offers a generous footprint giving options for various furniture configurations, it oozes charm with original features, including a ceiling rose and cornicing. Next door is the sitting room, a perfect spot for relaxing with the family, with another fireplace to keep cosy. At the end of the hallway, you step into the dining room, here there is space for a large dining table and chairs, ideal for entertaining and a sociable area as it is open plan to the kitchen. The well-appointed kitchen boasts a good range of classic style cabinets, paired with a sweep of work top space, tiled splashback, integrated double oven, gas hob, space for a fridge/freezer, washing machine and dishwasher.
From the kitchen you are drawn into bedroom four, which is currently utilised as family room, showcasing the versatility of this spacious home. The room is tastefully decorated with neutral tones, complemented with a cosy carpet, there is built in storage and access to a wet room. French doors open out onto a paved patio, the perfect spot for entertaining. Completing the ground floor is a rear vestibule with door to the side of the house, and cloakroom with toilet and sink.
Upstairs, the mid-level landing accommodates the first of three double bedrooms and the contemporary, fully tiled shower room, featuring a large shower cubicle with electric shower, toilet and a sink set within a vanity unit. On the upper landing are two further double bedrooms and a versatile single bedroom/home office, all of which benefit from generous floor space for a bed and freestanding wardrobes/storage. Double-glazed windows and gas-fired central heating ensure year-round comfort and efficiency.
Owing to its substantial plot, the villa boasts a generous driveway to the front and side, leading to a timber garage. A fully enclosed garden to the rear, offers a safe environment for a young family, there is a neat lawn, bordered with mature shrubs, and paved patio areas to enjoy outdoor entertainment.
Property facts
Home Report Valuation: £285,000
EPC rating: E
Council Tax band: E
Central Heating: Gas central heating
Double glazing: Throughout
Included in sale: All floor coverings, light fittings, integrated electric oven, gas hob, washing machine, fridge/freezer, dishwasher, Timber garage & garden shed.
For more information about this property, please contact
Pacitti Jones, FK3 on +44 1324 315847 * (local rate)
Disclaimer
Property descriptions and related information displayed on this page, with the exclusion of Running Costs data, are marketing materials provided by Pacitti Jones, and do not constitute property particulars. Please contact Pacitti Jones for full details and further information. The Running Costs data displayed on this page are provided by PrimeLocation to give an indication of potential running costs based on various data sources. PrimeLocation does not warrant or accept any responsibility for the accuracy or completeness of the property descriptions, related information or Running Costs data provided here.








































.png)