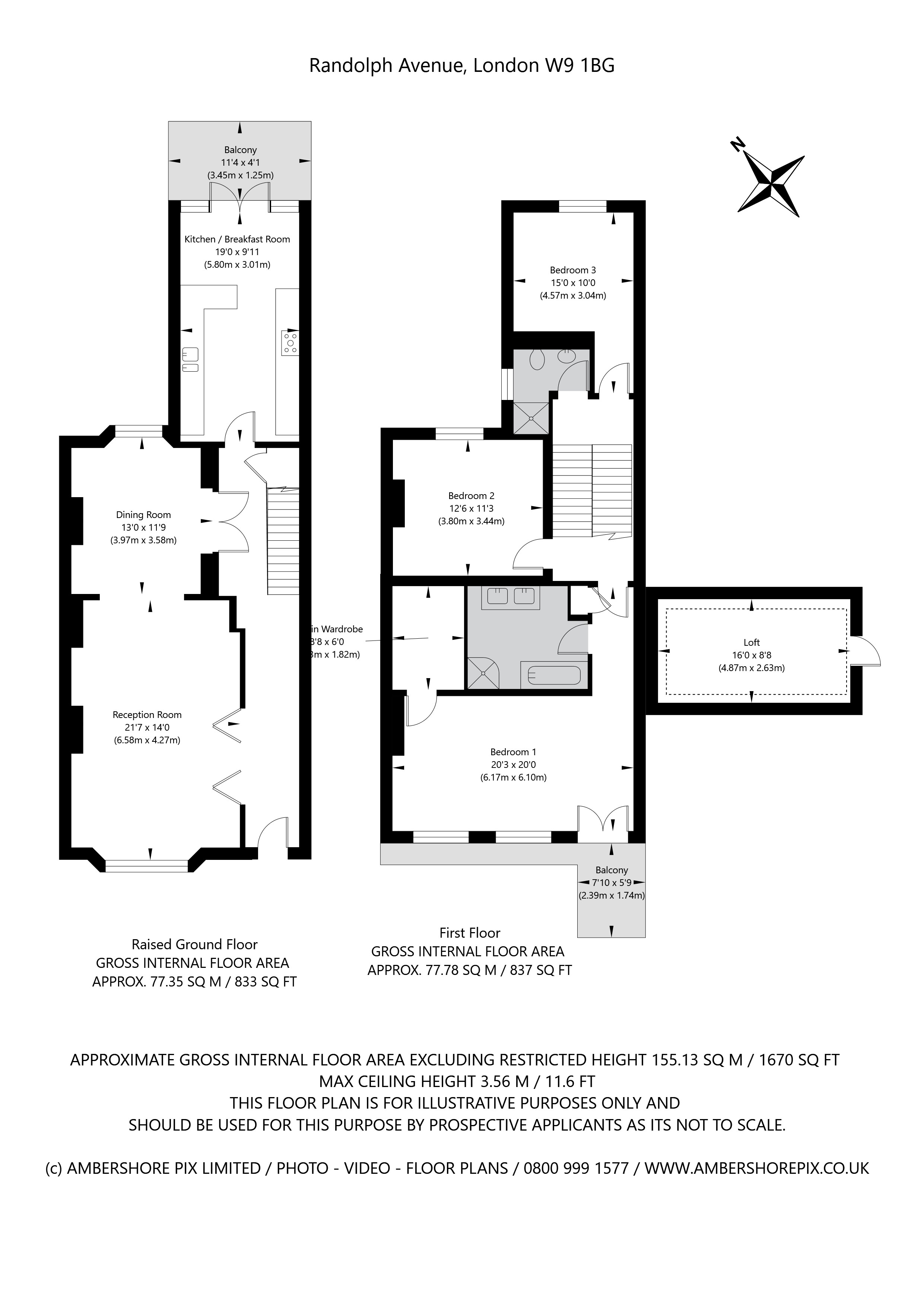Flat for sale in Randolph Avenue, London W9
* Calls to this number will be recorded for quality, compliance and training purposes.
Property features
- Principal Bedroom With En Suite Bathroom & Walk-In Wardrobe
- Two Further Bedrooms
- Shower Room
- Reception Room
- Dining Room
- Kitchen/Breakfast Room
- Two Balconies
- Loft
- Share Of Freehold
Property description
A unique opportunity to purchase a spacious (1,670 sqft) well-proportioned three double bedroom raised ground and first floor maisonette, with a private entrance (on the raised ground floor) forming part of a beautiful grand stucco fronted period conversion, offering a wealth of natural light and two balconies. The apartment retains some wonderful original features, including a grand reception/entertaining area with high ceilings, full-length sash windows, cornicing, a kitchen breakfast room with double doors opening onto a balcony overlooking gardens, a stunning principal bedroom suite with high ceilings (11.7 ft) and floor-to-ceiling French doors opening on to a south facing balcony. The apartment is ready for immediate occupation, and is located moments away from all the amenities that Little Venice has to offer including the boutique shops, cafes on Clifton Road, the famous Regents Canal and the underground at Warwick Avenue (Bakerloo line - 0.3 miles).
Location: A unique opportunity to purchase a spacious (1,670 sqft) well-proportioned three double bedroom raised ground and first floor maisonette, with a private entrance (on the raised ground floor) forming part of a beautiful grand stucco fronted period conversion, offering a wealth of natural light and two balconies. The apartment retains some wonderful original features, including a grand reception/entertaining area with high ceilings, full-length sash windows, cornicing, a kitchen breakfast room with double doors opening onto a balcony overlooking gardens, a stunning principal bedroom suite with high ceilings (11.7 ft) and floor-to-ceiling French doors opening on to a south facing balcony.
Property info
For more information about this property, please contact
Winkworth - Maida Vale, W9 on +44 20 4516 7774 * (local rate)
Disclaimer
Property descriptions and related information displayed on this page, with the exclusion of Running Costs data, are marketing materials provided by Winkworth - Maida Vale, and do not constitute property particulars. Please contact Winkworth - Maida Vale for full details and further information. The Running Costs data displayed on this page are provided by PrimeLocation to give an indication of potential running costs based on various data sources. PrimeLocation does not warrant or accept any responsibility for the accuracy or completeness of the property descriptions, related information or Running Costs data provided here.



























.png)


