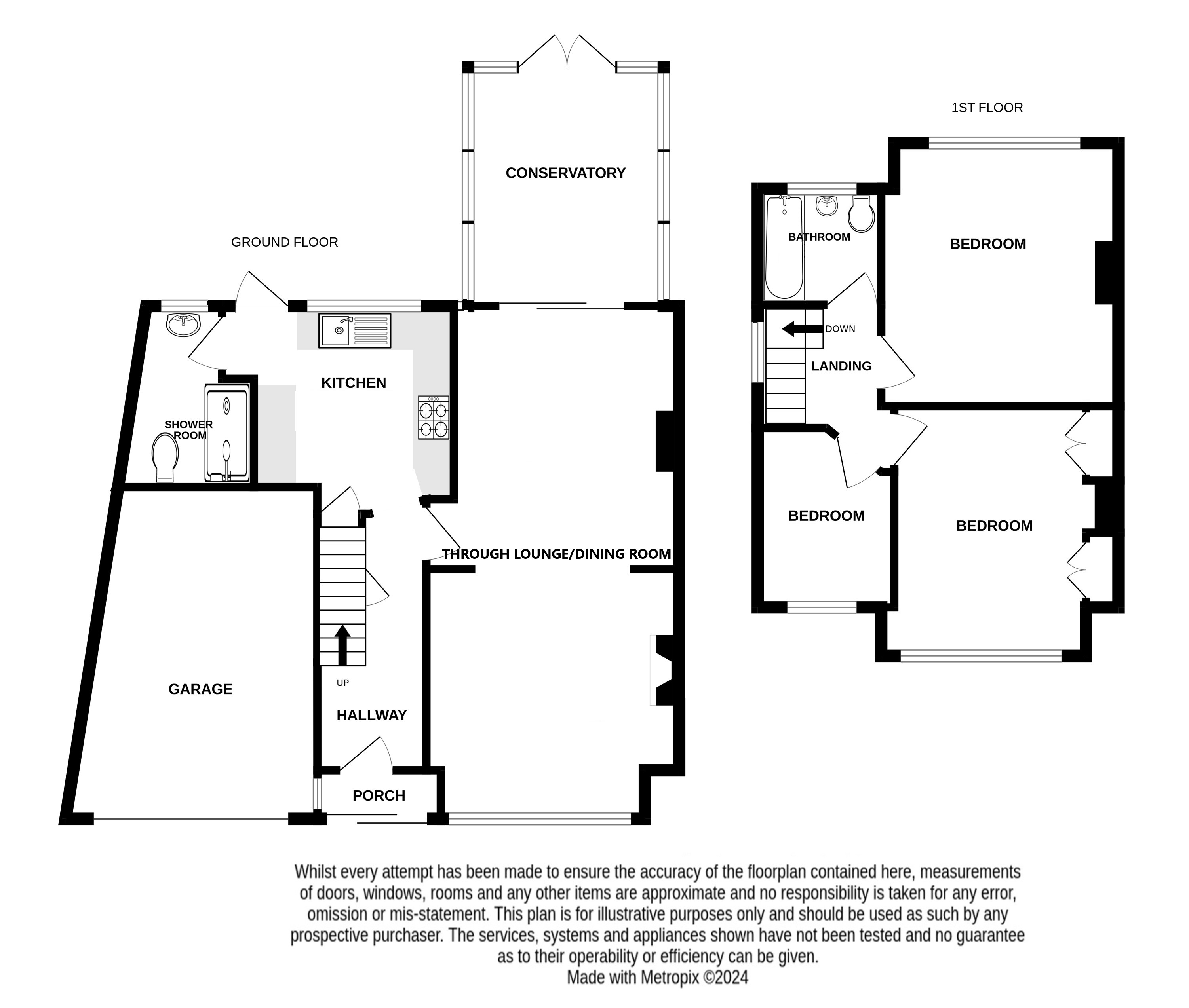Detached house for sale in Warland Road, Plumstead, London SE18
* Calls to this number will be recorded for quality, compliance and training purposes.
Property features
- Through Lounge/Dining Room
- Extended Fitted Kitchen
- Ground Floor Shower Room
- Double Glazed Conservatory
- Landscaped Garden
- Garage And Driveway
Property description
***guide price: £550,000 - £575,000***
An extended three bedroom detached family house located just a short walk from Shrewsbury park. Boasting an extended kitchen, ground floor shower room, double glazed conservatory, garage and driveway.
*Through Lounge/Dining Room*
*Extended Fitted Kitchen*
*Ground Floor Shower Room*
*Double Glazed Conservatory*
*Landscaped Garden*
*Garage And Driveway*
Key terms
Please note that the side access way is subject to legal verification.
Plumstead and Woolwich are part of South East London’s significant reinvention, with dramatic changes to Woolwich Town Centre and surrounds. Already home to excellent mainline rail services and DLR, Woolwich’s Elizabeth Line is now open. This connects Woolwich to Canary Wharf (8 mins), Bond Street (21 mins) and Heathrow (47 mins). Together with the redevelopment of the Royal Arsenal along the south bank of the River Thames, Woolwich has fast become a sought after urban centre. Plumstead offers a greener setting, with coffee shops, restaurants, local supermarkets, and the vast commons providing a perfect backdrop to some stunning period properties.
Entrance Porch:
Double glazed door to front.
Entrance Hall:
Carpet as fitted. Stairs to first floor.
Through Lounge/Dining Room: (12' 6" x 10' 9" (3.8m x 3.28m))
Double glazed window. Double glazed patio doors. Wood style laminate flooring. Feature electric fire and surround. Separated by archway.
Conservatory: (11' 10" x 8' 5" (3.6m x 2.57m))
Double glazed. Wood style vinyl flooring.
Kitchen: (9' 10" x 9' 6" (3m x 2.9m))
Fitted with a range of wall and base units with complementary work surfaces. Space for appliances. Tiled flooring with underfloor heating. Part tiled walls. Double glazed window and door to rear.
Ground Floor Shower Room:
Fitted with a white three piece suite comprising of a low level WC, shower cubicle and a pedestal wash hand basin. Tiled flooring with underfloor heating. Tiled walls. Wall mounted heater.
Landing:
Carpet as fitted. Wall mounted boiler. Opaque double glazed window. Access to loft. Part boarded.
Bedroom 1: (11' 4" x 9' 11" (3.45m x 3.02m))
Double glazed window to front. Carpet as fitted. Built in cupboards and wardrobes.
Bedroom 2: (12' 4" x 11' 2" (3.76m x 3.4m))
Double glazed window. Carpet as fitted.
Bedroom 3: (8' 7" x 6' 6" (2.62m x 1.98m))
Double glazed window. Carpet as fitted.
Bathroom:
Fitted with a white three piece suite comprising of a low level WC, panelled bath with shower attachment and a pedestal wash hand basin. Vinyl flooring and radiator. Tiled walls. Opaque double lazed window.
Rear Garden:
Mainly laid to lawn with extensive flower, shrub borders, paved patio areas to front and rear. Shed to remain. Gate to side.
Driveway:
To front. Space for two cars.
Garage:
With power and light. Electric door.
Property info
For more information about this property, please contact
Robinson Jackson - Plumstead, SE18 on +44 20 3641 4994 * (local rate)
Disclaimer
Property descriptions and related information displayed on this page, with the exclusion of Running Costs data, are marketing materials provided by Robinson Jackson - Plumstead, and do not constitute property particulars. Please contact Robinson Jackson - Plumstead for full details and further information. The Running Costs data displayed on this page are provided by PrimeLocation to give an indication of potential running costs based on various data sources. PrimeLocation does not warrant or accept any responsibility for the accuracy or completeness of the property descriptions, related information or Running Costs data provided here.





































.png)

