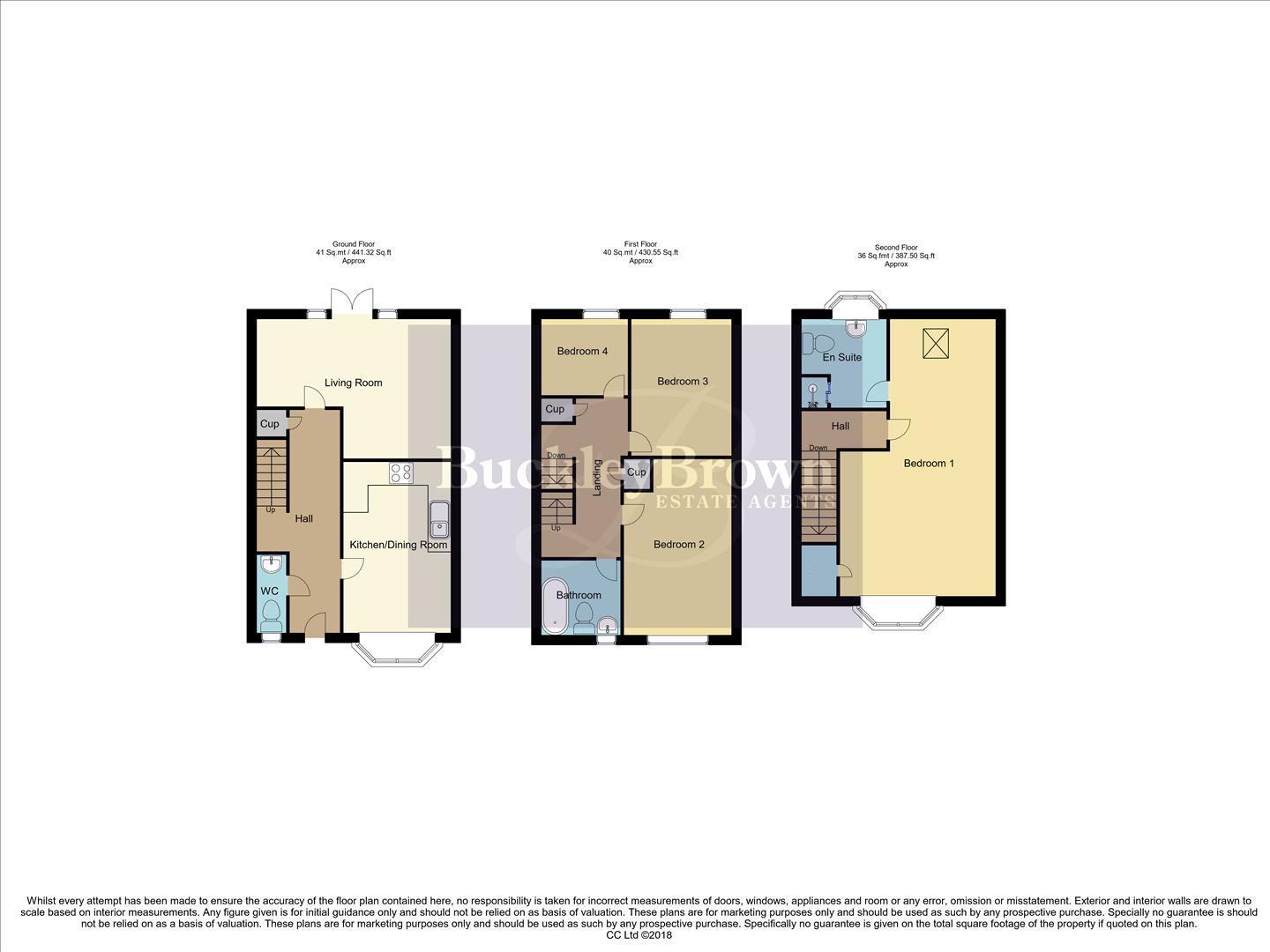Semi-detached house for sale in Feld Lane, Holmewood, Chesterfield S42
* Calls to this number will be recorded for quality, compliance and training purposes.
Property description
Pack your bags!.. Because we have found the home for you! Located within a fantastic residential setting with excellent shops and amenities nearby, this four bedroom family home is one you will simply fall in love with from the moment you step inside! We're excited for you to see this one, so we won't keep you waiting! Come on in..
As soon as you step inside this beautiful home, you will have the biggest smile on your face! Starting with the wonderful open plan kitchen/dining room which has plenty of space for sit down meals with family and friends. There's an abundance of cooking and dining space here, where you can really show off and impress family with your chef skills! You'll be equally impressed to find the living room that is decorated in timeless neutral decor and provides a real warm and inviting atmosphere for you to spend your free time! You'll also find double doors leading out to the rear garden from here, making this double a marvellous entertaining space where you can enjoy the company of friends! In addition, there is a handy WC on the ground floor.
As you head up to the first floor, You'll gain access to three excellent bedrooms, each a fantastic size with plenty of scope to add your own design style and homely furnishings. All rooms have been kept to a great standard throughout, and you'll also find an amazing source of daylight. Completing this floor is a modern family bathroom, comprised of a three-piece suite.
Heading up further, the second floor presents you with an outstanding final bedroom with velux windows and also benefits from a three piece en suite.
The outside space is just as impressive, with an established garden to the rear with lawn and fence surround. There's also a low maintenance lawn and pathway to the front of the house.
Call now, don't miss out!
Entrance Hallway
With cupboard for additional storage and leading access to;
Kitchen/Dining Room (4.60 x 4.60 (15'1" x 15'1"))
Complete with a range of matching cabinets, inset sink and drainer, integrated appliances. With a bay window to the front elevation.
Living Room (3.10 x 5.11 (10'2" x 16'9"))
With floor to ceiling windows and patio doors to the rear giving access to the garden.
Wc
With window to the front elevation, hand wash basin and low flush WC.
Landing (1.22 x 5.92 (4'0" x 19'5"))
With two fitted cupboard giving extra storage space and access to;
Bedroom Four (2.75 x 1.46 (9'0" x 4'9" ))
With window to the rear elevation.
Bedroom Three (2.73 x 3.73 (8'11" x 12'2"))
With window to the rear elevation.
Bedroom Two (2.69 x 4.50 (8'9" x 14'9"))
With window to the front elevation.
Bathroom (1.70 x 2.07 (5'6" x 6'9"))
Complete three piece suite with hand wash basin, low flush WC and panelled bath with overhead shower and window to the front elevation.
Inner Hallway
With access to;
Bedroom One (3.06 x 4.60 (10'0" x 15'1"))
With bay window to the front elevation and velux window nearer the rear. Additional built in storage cupboard.
En Suite (1.18 x 2.07 (3'10" x 6'9"))
Modern three piece suite fitted with hand wash basin, low flush WC and shower. With window to the rear elevation.
Property info
For more information about this property, please contact
BuckleyBrown, NG18 on +44 1623 355797 * (local rate)
Disclaimer
Property descriptions and related information displayed on this page, with the exclusion of Running Costs data, are marketing materials provided by BuckleyBrown, and do not constitute property particulars. Please contact BuckleyBrown for full details and further information. The Running Costs data displayed on this page are provided by PrimeLocation to give an indication of potential running costs based on various data sources. PrimeLocation does not warrant or accept any responsibility for the accuracy or completeness of the property descriptions, related information or Running Costs data provided here.




























.png)

