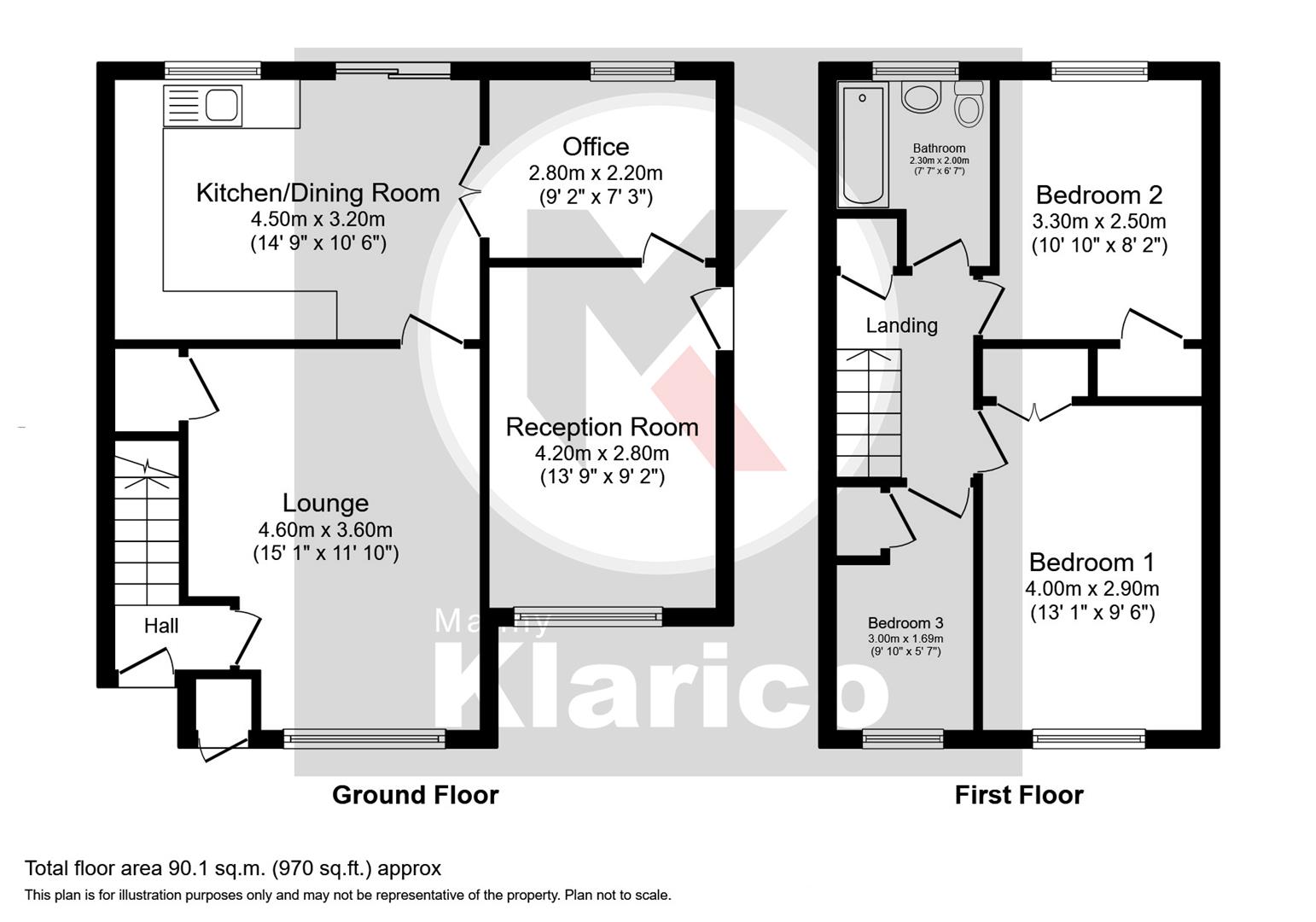End terrace house for sale in Nethercote Gardens, Shirley, Solihull B90
* Calls to this number will be recorded for quality, compliance and training purposes.
Property features
- End Terrace
- Large Plot Size!
- Garage Conversion/Extension
- 2 Reception Rooms
- Office
- Kitchen/Diner
- Huge Scope To Be Further Extended (stpp)
- Off-Road Parking
- Fabulous Family Home
- Well Presented
Property description
Klarico Estate Agents are delighted to present this impressive 3 bedroom end of terrace property located within a popular part of Solihull. This stunning property benefits with having the additional land to the side and features and impressive garage conversion into another reception room.
This property features land to the side which provides the potential for the property to be further extended onto the side and/or a double storey extension above the original garage conversion (stpp). The current arrangement of the ground floor provides 2 reception rooms, an office along with a kitchen/diner. The additional land to this property provides for a generously sized rear garden along with off-road parking to the front.
Within the local proximity can be found a number of local amenities including easy access to public transport links. Shirley Shopping Parade is accessible within short distance, providing access to a range of shopping facilities.
Lounge (4.60m x 3.60m (15'1" x 11'9"))
Double glazed window to front, carpet, ceiling light, coving to ceiling, fireplace, wall mounted radiator
Kitchen/Dining Room (4.50m x 3.20m (14'9" x 10'5"))
Double glazed window and sliding doors to rear, tiled flooring, coving to ceiling, worktop, storage cupboards, ceiling lights, plumbing for white goods, drainer sink with mixer tap, extractor hood, wall mounted radiator
Office (2.80m x 2.20m (9'2" x 7'2"))
Double glazed window to rear, wood flooring, ceiling downlights, coving to ceiling, wall mounted radiator
Reception Room (4.20m x 2.80m (13'9" x 9'2"))
Double glazed window to front, ceiling downlights, wood flooring, wall mounted radiator
Bedroom 1 (4.00mx 2.90m (13'1"x 9'6"))
Double glazed window to front, carpet, ceiling downlights, wall mounted radiator, built-in storage cupboards
Bedroom 2 (3.30m x 2.50m (10'9" x 8'2"))
Double glazed window to rear, carpet, ceiling downlights, wall mounted radiator
Bedroom 3 (3.00m x 1.69m (9'10" x 5'6"))
Double glazed window to front, carpet, ceiling downlights, wall mounted radiator
Bathroom (2.30m x 2.00m (7'6" x 6'6"))
Privacy double glazed window to front, wood flooring, bath with shower unit, pedestal sink with mixer tap, toilet
Rear Garden
Patio, laid lawn, fence panels to boundaries
General Information
General Information - We understand the property is Freehold with vacant possession upon completion.
Fixtures and fittings All items specified in these sales particulars pass with the property. The Agent has not tested any apparatus, equipment, fixtures and fittings or services and so cannot verify that they are in working order or fit for the purpose. Buyers are advised to obtain verification from their Solicitor or Surveyor. References to the Tenure of a Property are based on information supplied by the Seller. Buyers are advised to obtain verification from their Solicitor. Misrepresentation Act 1967 These particulars, whilst believed to be correct, are provided for guidance only and do not constitute any part of an offer or contract. Intending purchasers or tenants should not rely on them as statements or representations of fact, but should satisfy themselves by inspection or otherwise as to their accuracy. All photographs are intended to show a representation of the property and any items featured should be assumed not to be included unless stated within these sales particulars.
Property info
Floorplanfinal-5E8964E8-37E8-475B-A40c-7F711Ded979 View original

For more information about this property, please contact
Manny Klarico, B28 on +44 121 659 2301 * (local rate)
Disclaimer
Property descriptions and related information displayed on this page, with the exclusion of Running Costs data, are marketing materials provided by Manny Klarico, and do not constitute property particulars. Please contact Manny Klarico for full details and further information. The Running Costs data displayed on this page are provided by PrimeLocation to give an indication of potential running costs based on various data sources. PrimeLocation does not warrant or accept any responsibility for the accuracy or completeness of the property descriptions, related information or Running Costs data provided here.
































.png)

