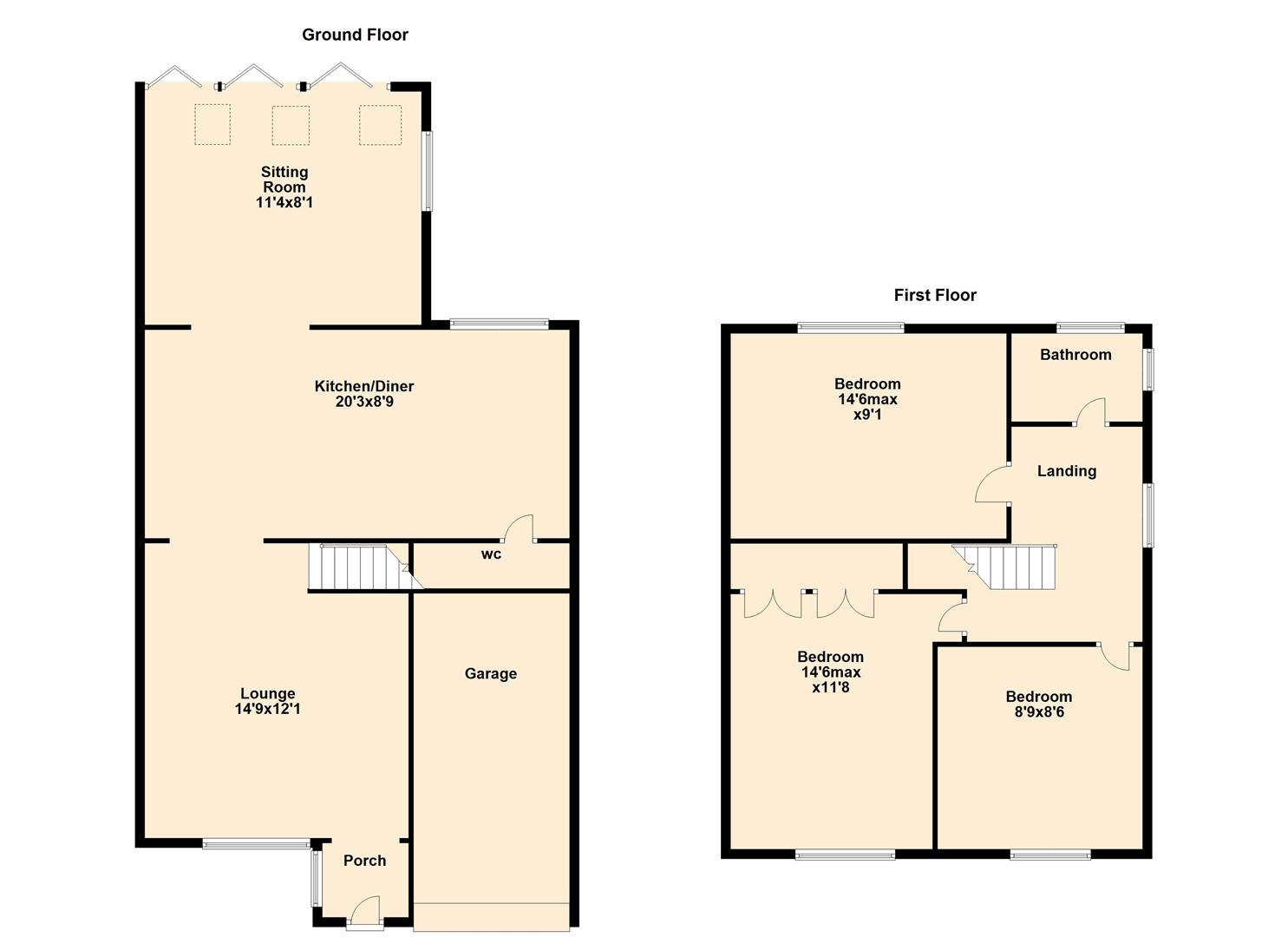Semi-detached house for sale in Parkway, Orsett, Grays RM16
* Calls to this number will be recorded for quality, compliance and training purposes.
Property features
- A beautifully presented and fantastic size three bedroom family home
- Located in the highly desirable and picturesque village of Orsett
- Lovely size lounge
- Stunning kitchen/diner
- Family room/sitting room with bi-fold doors
- Ground floor wc
- Modern family bathroom
- Three good size bedrooms
- Landscaped rear garden with patio seating area and artificial grass
- Driveway parking
Property description
Colubrid Estate Agents are delighted to welcome to the market this beautifully presented and fantastic size three bedroom semi detached family home located in the highly desirable and picturesque Orsett village. Accommodation boasts an entrance hallway, lovely size lounge, stunning kitchen/diner, family room/sitting room with bi-fold doors, ground floor wc, three good size bedrooms and a modern family bathroom. Externally the property offers a landscaped rear garden with patio seating area and artificial grass whilst the front of the property provides driveway parking.
Guide price £450,000 - £475,000
Enter the property via porch to front.
Lounge 14'9 x 12'1 is located to the front of the property. Double glazed window with shutters to remain. Feature gas fire, wooden style flooring, smooth to coved ceiling. Stairs lead to first floor accommodation.
Kitchen/diner 20'3 x 8'9 double glazed window. Range of wall and base mounted units with matching pan size storage drawers. Complimentary worksurfaces with matching upstands housing inset sink drainer with swan neck mixer tap. Neff encased oven, Induction hob, extractor hood, dishwasher, fridge/freezer and wine cooler to remain. Smooth to coved ceiling with spot lighting. Tiled flooring flows into sitting room. Access is given to ground floor cloakroom/wc.
Sitting room 11'4 x 8'1 feature electric Velux "Rain" sensor windows and Bi-fold doors to garden.
First floor landing is home to three well proportioned bedrooms and family bathroom. Access to part boarded loft.
Bedroom one 14'6 max x 11'8 double glazed window with shutters to remain. Fitted wardrobes.
Bedroom two 14'6 max x 9'1 double glazed window to rear. Storage cupboard.
Bedroom three 8'9 x 8'6 double glazed window to front with shutters to remain.
Family bathroom comprises white panel bath fitted with shower/mixer tap plus "Rainfall" style shower. Wash hand basin and low level wc. Heated towel rail. Tiling to walls, tiled flooring. Obscure dual aspect double glazed windows.
Externally the property has a good size low maintenance rear garden. Commencing with patio seating area, side access gate and outside water tap. Remaining garden has artificial lawn lined with railway sleeper bordering.
Garage has up and over door with power and light connected.
Driveway parking.
Council Tax Band: D
Local Authority: Thurrock
Disclaimer: Council Tax is given as a guide only and should be checked and confirmed before exchange of contracts.
We endeavour to make our sales particulars accurate and reliable, however, they do not constitute or form part of an offer or any contract and none is to be relied upon as statements of representation or fact. All verification of property details should be made by your legal representative for the purchase of the property to ensure that all information including but not limited to; Tenure, lease information, parking facilities, planning permission, and building regulations is accurate and correct.
The services, systems and appliances listed in this specification have not been tested by us and no guarantee as to their operating ability or efficiency is given. All measurements have been taken as guide to prospective buyers only and are not precise.
Floorplans where included may not be to scale and accuracy is not guaranteed. If you require clarification or further information on any points, please contact us, especially if you are travelling some distance to view.
Orsett is a village, former civil parish and ecclesiastical parish located within Thurrock. The centre of Orsett is aligned on an east–west axis along the High Road, on which is the parish church of St Giles and All Saints. Its former workhouse on Rowley Road was developed into a large modern hospital in the 1960s but has, since the 1980s, been reduced in size once again. Most of the former shops in the High Road, including the Post Office opposite the Church and the blacksmith's in Rowley Road, have closed to be replaced by just one convenience store which contains a sub post office.
The historic Orsett Hall on Prince Charles's Avenue, the home of the Whitmore family until their estate was sold in the late-1960s, was destroyed by fire in May 2007 but was rebuilt during 2008. A13/M25 road links are easily accessible.
Property info
For more information about this property, please contact
Colubrid Estate Agents, SS17 on +44 1375 659134 * (local rate)
Disclaimer
Property descriptions and related information displayed on this page, with the exclusion of Running Costs data, are marketing materials provided by Colubrid Estate Agents, and do not constitute property particulars. Please contact Colubrid Estate Agents for full details and further information. The Running Costs data displayed on this page are provided by PrimeLocation to give an indication of potential running costs based on various data sources. PrimeLocation does not warrant or accept any responsibility for the accuracy or completeness of the property descriptions, related information or Running Costs data provided here.



























.png)