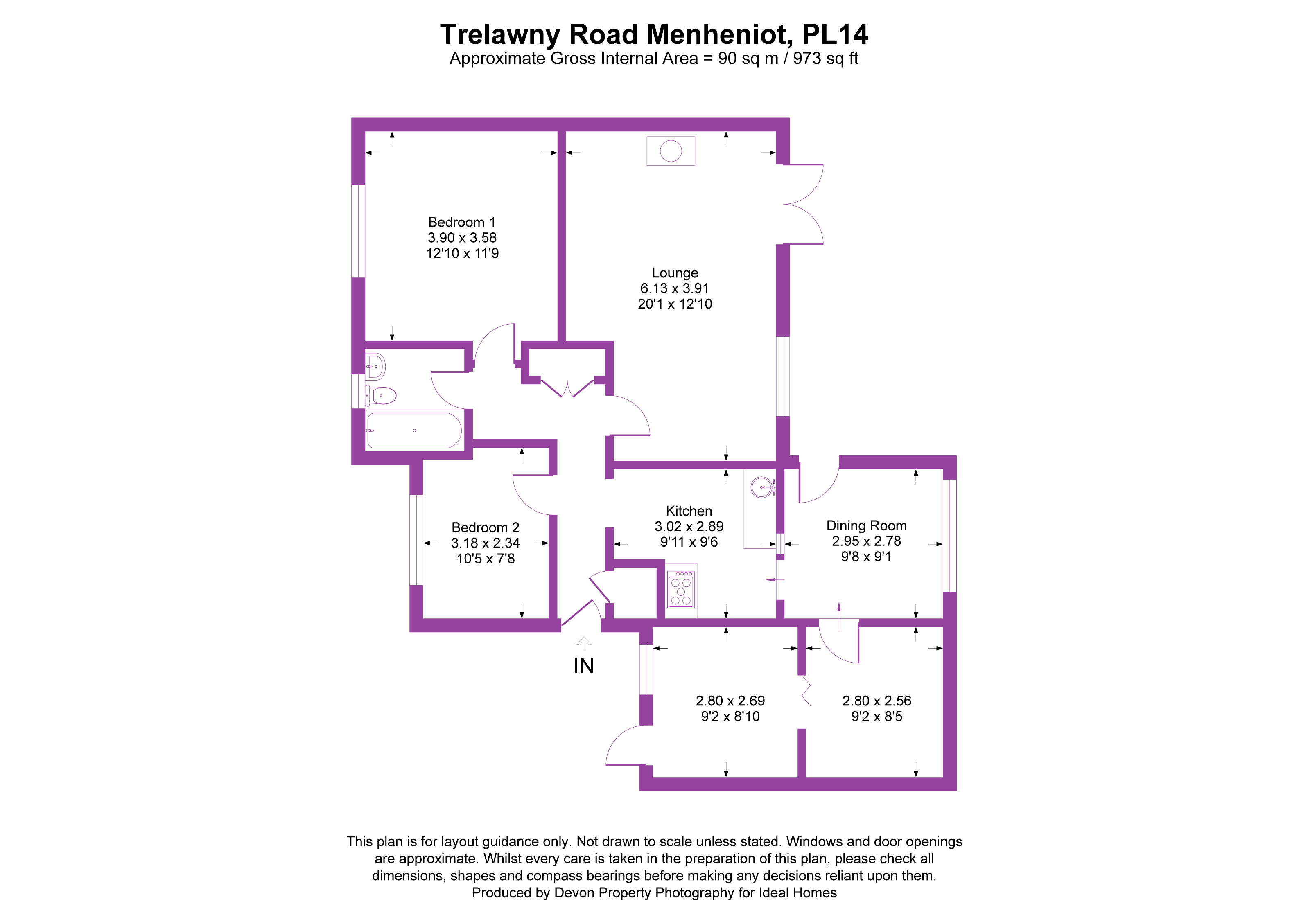Bungalow for sale in Trelawny Road, Menheniot, Liskeard PL14
* Calls to this number will be recorded for quality, compliance and training purposes.
Property description
A detached two double bedroom bungalow with kitchen, utility room, dining room, lounge, bathroom, second reception room, parking and gardens backing onto open countryside. Gas central heating and double glazing. No onward chain. EPC D
Location The property is located on the fringes of the rural village of Menheniot which has facilities such as a shop, public house, school, village hall, tennis club and cricket club.
Liskeard is approximately three miles away and has a wider range of retail facilities and schooling. There is a mainline railway from Penzance to Paddington London with a small station to Menheniot. The A38 is approximately one and a half miles and provides commuting to the city of Plymouth.
Storm porch into - PVCu door with double glazed insets to
Hall - Door to airing cupboard housing wall mounted gas combination boiler with slatted shelving. Twin doors to storage cupboard with hanging rail facilities. Radiator. Doors off.
Kitchen – A beautiful room with traditional rural kitchen units, Belfast sink and double range style oven and hob. Heated towel rail. Solid wood flooring. PVCu double glazed window and door into dining area.
Dining Area - PVCu double glazed windows to the rear elevation overlooking garden with panoramic views over surrounding countryside. Radiator. Solid wood floor. Polycarbonate insulated warm roof. PVCu double glazed door giving access to rear garden. PVCu door giving access to
Utility - Radiator. Telephone point. Worktop with roll edges with utility units under with space for washing machine and tumble dryer.
Study – PVCu door to the front elevation and further PVCu double glazed window to the front elevation.
Lounge - Panoramic PVCu double glazed window with views to garden and over surrounding countryside. PVCu double glazed twin doors giving access to rear garden. Feature fireplace with timber lintel over housing a mock wood burner. Two radiators. Telephone point. Television point. Beamed ceiling.
Bedroom Two Deep sill PVCu double glazed window to the front elevation with views over front garden and parts of the village. Radiator. Roof hatch.
Main Bedroom - Deep sill PVCu double glazed window to the front elevation overlooking the front elevation and parts of village. Radiator.
Bathroom - Opaque PVCu double glazed window. Fitted in a matching three-piece suite comprising walk in shower with mains shower over, low level WC, wash hand basin with vanity unit beneath.
Outside - To the front elevation there is an open lawned area with small rockeries with a mixture of attractive gravel and granite housing some firs, established shrubbery and a small tree. Paved brick driveway with space for three cars. Outside tap. There is a pedestrian gate leading to one side of the property with a paved path leading to the rear garden which has an attractive gravel area immediately to the rear, an attractive pergola and raised decked area. There is a Cornish stone wall to the rear which backs onto open countryside giving panoramic views over the surrounding area and a further gravel area which is currently used as a seating area. Two large sheds and a fish pond.
The property is finished in a low maintenance spa dash with Upvc fascias and soffits and is finished to a standard that does credit to its current owners.
Property info
For more information about this property, please contact
Ideal Homes, PL11 on +44 1752 948990 * (local rate)
Disclaimer
Property descriptions and related information displayed on this page, with the exclusion of Running Costs data, are marketing materials provided by Ideal Homes, and do not constitute property particulars. Please contact Ideal Homes for full details and further information. The Running Costs data displayed on this page are provided by PrimeLocation to give an indication of potential running costs based on various data sources. PrimeLocation does not warrant or accept any responsibility for the accuracy or completeness of the property descriptions, related information or Running Costs data provided here.

























.png)