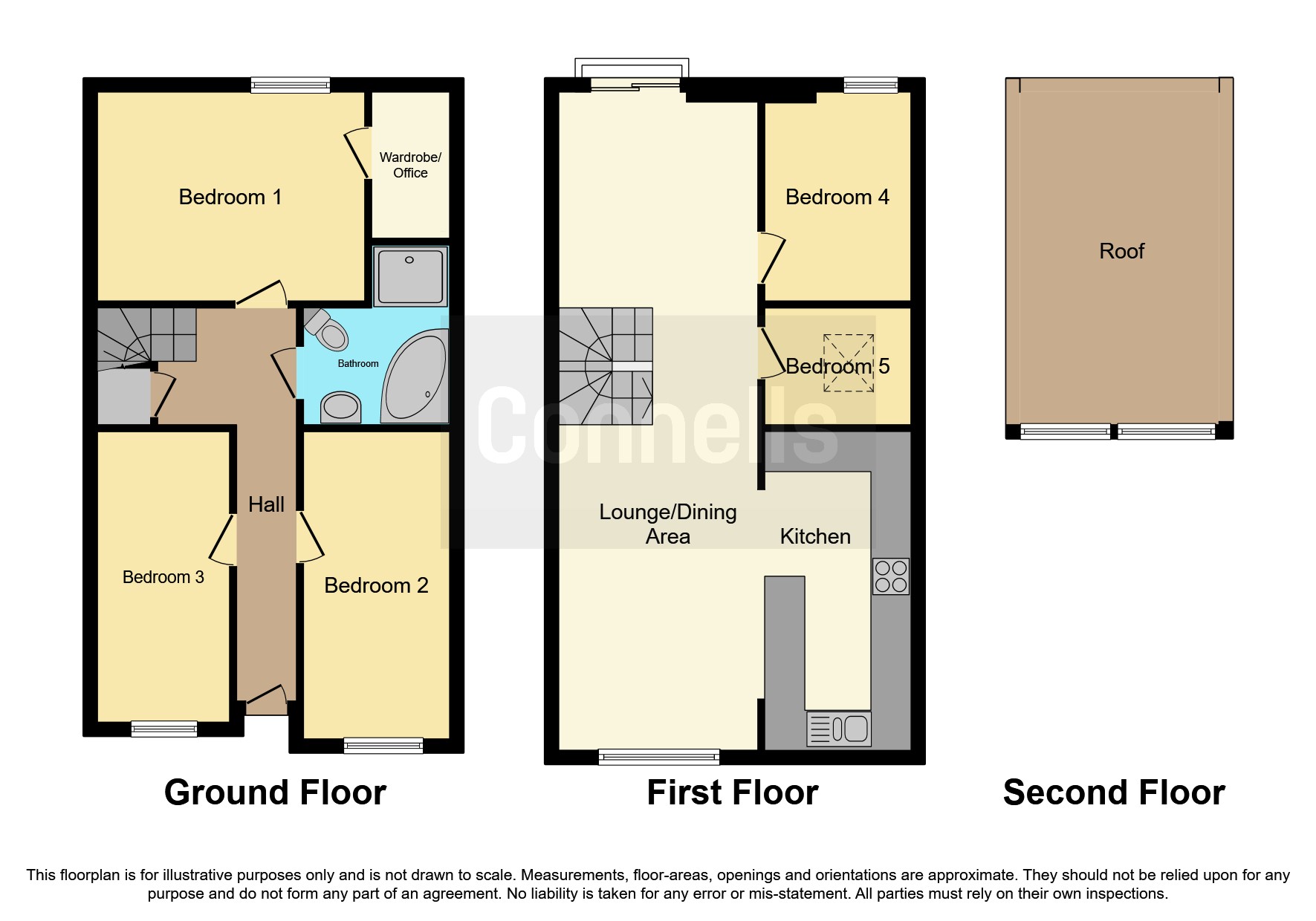Terraced house for sale in Southdown Close, Brixham TQ5
* Calls to this number will be recorded for quality, compliance and training purposes.
Property features
- Open Plan Living
- Four Bedrooms
- Sea And Countryside Views
- Viewing Highly Recommended
Property description
Summary
Nestled within the serene confines of a tranquil cul-de-sac in the picturesque fishing town of Brixham, this charming four-bedroom residence. With its idyllic location, thoughtful design, and captivating views, this home epitomizes the essence of coastal living. Viewings are highly recommended.
Description
Guide Price £270,000 - £280,000. Nestled within the serene confines of a tranquil cul-de-sac in the picturesque fishing town of Brixham, this charming four-bedroom residence offers a secluded haven amidst coastal beauty. As one enters, the ground floor unfolds to reveal three spacious double bedrooms, each exuding a sense of comfort and tranquility. A luxurious bathroom, complete with a rejuvenating jacuzzi bath, provides a serene retreat for relaxation and indulgence.
Ascending to the upper level, the home reveals its captivating allure, with a bright and airy double aspect lounge, diner, and kitchen, bathed in natural light and offering a seamless blend of functionality and elegance. The panoramic vistas of the sea from one side and the serene open countryside from the other create a mesmerizing backdrop, infusing every corner of the living space with a sense of tranquility and connection to nature.
A study area offers a dedicated space for work or creative pursuits, while the fourth bedroom provides versatility and flexibility to accommodate the evolving needs of modern living. Whether it's basking in the warmth of the morning sun while enjoying breakfast with a view of the shimmering sea or unwinding in the evening with a breathtaking sunset over the rolling hills, this home offers an unparalleled sanctuary for coastal living.
Outside, a private garden provides an enchanting retreat for alfresco dining or quiet contemplation amidst the beauty of nature.
Accommodation
uPVC entrance door leads into
Entrance Hallway
Doors leading to principle rooms.
Bedroom Two 15' 6" max x 7' 8" max ( 4.72m max x 2.34m max )
uPVC double glazed window to the front aspect, ceiling spotlights, tv point, power points and radiator.
Bedroom Three 14' 3" max x 7' 7" max ( 4.34m max x 2.31m max )
uPVC double glazed window to the front aspect, ceiling spotlights, tv point, power points and radiator.
Bedroom One 12' 8" max x 10' 9" max ( 3.86m max x 3.28m max )
uPVC double glazed window to the rear aspect, ceiling spotlights, tv point, power points, radiator, walk in wardrobe with double radiator, shelving and power points.
Bathroom
Ceiling spotlights, walk in shower with jets, jacuzi bath, vanity wash basin unit with mixert tap over, corner wc, wall mounted chrome towel rail, fully tiled walls and extractor.
Lounge/diner/kitchen 33' 6" max x 18' 1" max ( 10.21m max x 5.51m max )
Lounge Area
Two uPVC double glazed windows to the front aspect, uPVC double glazed sliding patio doors to the rear aspect, tv point, power points, radiator and vaulted ceiling.
Kitchen Area
Matching wall, base and drawer uinits, tiled worksurfaces, 11/2 drainer unit with mixer tap over, part tiled walls, plumbing for washing machine, space for fridge freezer, double oven with four ring electric hob with extractor over, cupboad housing combi boiler and space for two fridge freezers.
Study 7' 6" max x 6' 2" max ( 2.29m max x 1.88m max )
Skylight, tv point, power points and radiator.
Bedroom Four 11' max x 7' 4" max ( 3.35m max x 2.24m max )
uPVC double glazed window to the rear aspect, tv poinjt, power points and radiator.
1. Money laundering regulations - Intending purchasers will be asked to produce identification documentation at a later stage and we would ask for your co-operation in order that there will be no delay in agreeing the sale.
2: These particulars do not constitute part or all of an offer or contract.
3: The measurements indicated are supplied for guidance only and as such must be considered incorrect.
4: Potential buyers are advised to recheck the measurements before committing to any expense.
5: Connells has not tested any apparatus, equipment, fixtures, fittings or services and it is the buyers interests to check the working condition of any appliances.
6: Connells has not sought to verify the legal title of the property and the buyers must obtain verification from their solicitor.
Property info
For more information about this property, please contact
Connells - Paignton, TQ4 on +44 1803 611062 * (local rate)
Disclaimer
Property descriptions and related information displayed on this page, with the exclusion of Running Costs data, are marketing materials provided by Connells - Paignton, and do not constitute property particulars. Please contact Connells - Paignton for full details and further information. The Running Costs data displayed on this page are provided by PrimeLocation to give an indication of potential running costs based on various data sources. PrimeLocation does not warrant or accept any responsibility for the accuracy or completeness of the property descriptions, related information or Running Costs data provided here.



























.png)
