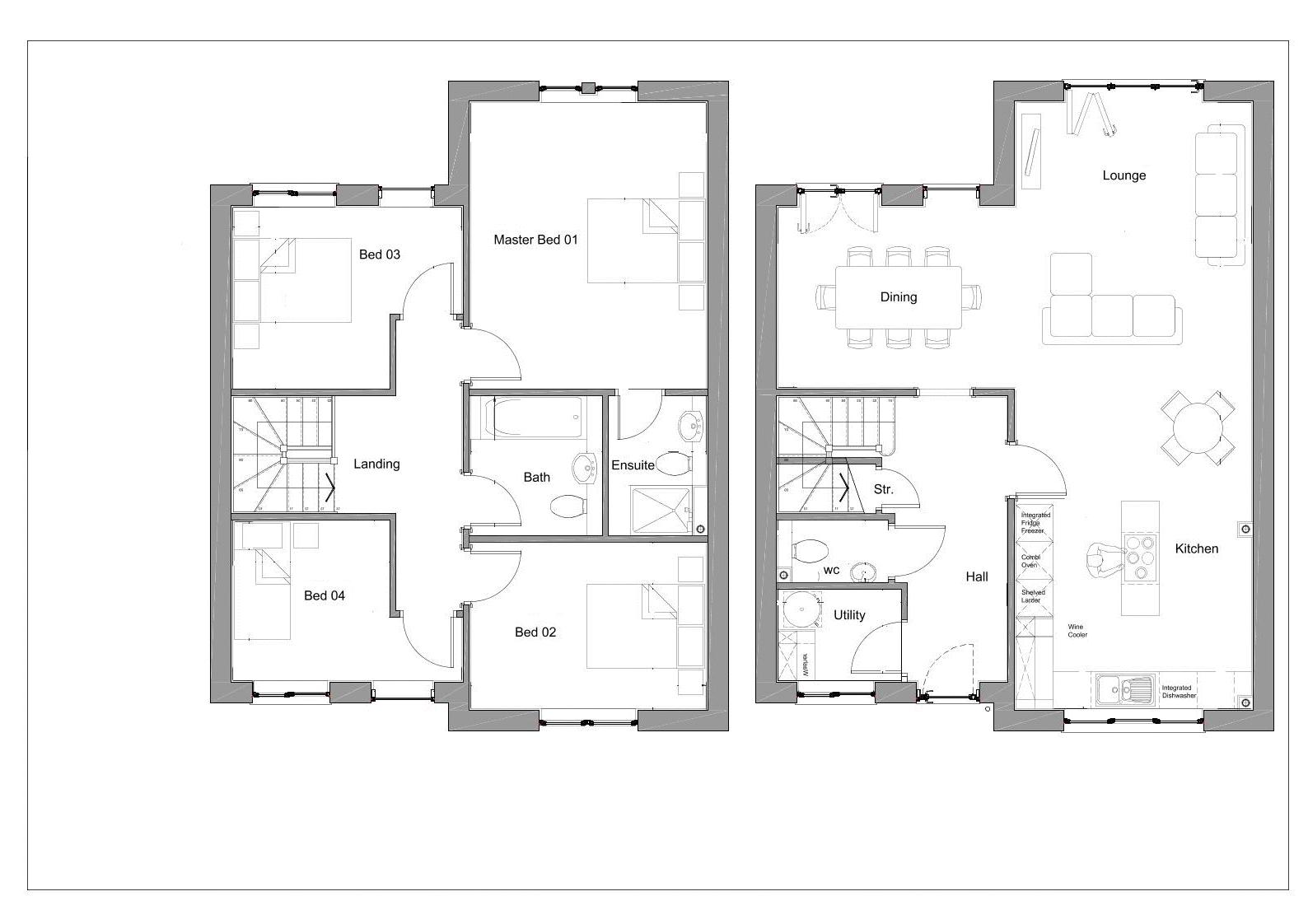Detached house for sale in Homestead Drive, Eaton, Congleton CW12
* Calls to this number will be recorded for quality, compliance and training purposes.
Property features
- High specification individual arcitect design homes
- Flexible open plan layout
- Quality fixtures with contemporary kitchen with full bosch integrated appliances
- Low running costs with under floor & radiator central heating system
- Exclusive end of cul-de-sac location
- No chain being A niche developer - deals can be agreed
- With potential of offering incentives such as paid legal fees, stamp duty etc
- Icw warranty until December 2033
Property description
Only two individual spectacular four bedroom detached houses remaining on this development which will appeal to the individual buyer who does not wish to purchase the standard estate style home.
There are good commuter links by road and rail and also convenient for Congleton town centre with a fine assortment of schools nearby.
The properties are built to a high standard with block paved driveway to the front and enclosed patio and lawn garden to the rear.
The internal layout of this family size home comprises: Hall with doors to utility room with fitted unit and hot water pressurised cylinder, tiled cloak room/W.C. And completing the ground floor accommodation is a large open plan living dining and high end finished kitchen boasting top level Bosch appliances, a central island breakfast bar incorporating base units, hob and a wine cooler. The dining area has double french doors and the lounge has the advantage of bi-folding windows to the rear. At first floor level, the landing is of the size that it could accommodate a small desk and chair and there are doors to four bedrooms, the master having a fully tiled en suite and likewise a stylish family bathroom.
Icw Warranty in place until December 2033.
Viewing is a must to fully appreciate the overall quality on offer of this stunning home!
Entrance
Double glazed door to hall.
Hall (15' 0'' x 5' 10'' (4.57m x 1.78m))
Stairs with cupboard below and doors to:
Cloakroom/W.C.
White suite comprising: Low level W.C. And wash hand basin set in vanity unit. Chrome towel rail/radiator. Door to:
Utility Room (4' 9'' x 6' 5'' (1.45m x 1.95m))
Pressuried hot water cylinder. Matching base and wall units.
Living/Dining Kitchen
L shaped open plan.
Kitchen Area (12' 5'' x 12' 0'' (3.78m x 3.65m))
Quality fitted base and eye level units with surfaces and inset one and a half bowl sink. Central island breakfast bar incorporating Bosch hob with extractor over and base cupboards. Split level Bosch double oven. Wine cooler. Dishwasher. Under unit lighting.
Lounge Area (20' 10'' x 12' 4'' (6.35m x 3.76m))
Double glazed bi-folding windows to patio and rear garden.
Dining Area (12' 6'' x 9' 5'' (3.81m x 2.87m))
Double glazed french doors to patio and rear garden.
Landing
Doors to principle rooms. Radiator. Space for small desk and chair.
Bedroom 1 Rear (15' 1'' x 12' 6'' (4.59m x 3.81m))
Two radiators.
En Suite (7' 3'' x 4' 7'' (2.21m x 1.40m))
White suite comprising: Low level W.C., wash hand basin set in vanity unit and double size shower enclosure with sliding glazed door. Chrome heated towel/radiator. Fully tiled walls and floor. Shaver point.
Bedroom 2 Front (8' 9'' x 12' 6'' (2.66m x 3.81m))
Radiator.
Bedroom 3 Rear (9' 8'' x 12' 0'' (2.94m x 3.65m) maximum 8'4" minimum)
Radiator.
Bedroom 4 Front (8' 7'' x 12' 0'' (2.61m x 3.65m) maximum 8'4" minimum)
Radiator.
Bathroom (7' 3'' x 6' 9'' (2.21m x 2.06m))
White suite comprising: Low level W.C., wash hand basin set in vanity unit and panelled bath with shower and glass screen over. Shaver point. Fully tiled floor and walls. Chrome towel rail/radiator.
Outside
Front
Block paved driveway.
Rear
Patio and enclosed lawned garden.
Tenure
Freehold (subject to solicitors verification).
Services
All mains services are connected (although not tested).
Viewing
Strictly by appointment through the sole selling agent Timothy A Brown.
Property info
For more information about this property, please contact
Timothy A Brown Estate & Letting Agents, CW12 on +44 1260 514996 * (local rate)
Disclaimer
Property descriptions and related information displayed on this page, with the exclusion of Running Costs data, are marketing materials provided by Timothy A Brown Estate & Letting Agents, and do not constitute property particulars. Please contact Timothy A Brown Estate & Letting Agents for full details and further information. The Running Costs data displayed on this page are provided by PrimeLocation to give an indication of potential running costs based on various data sources. PrimeLocation does not warrant or accept any responsibility for the accuracy or completeness of the property descriptions, related information or Running Costs data provided here.





































.png)


