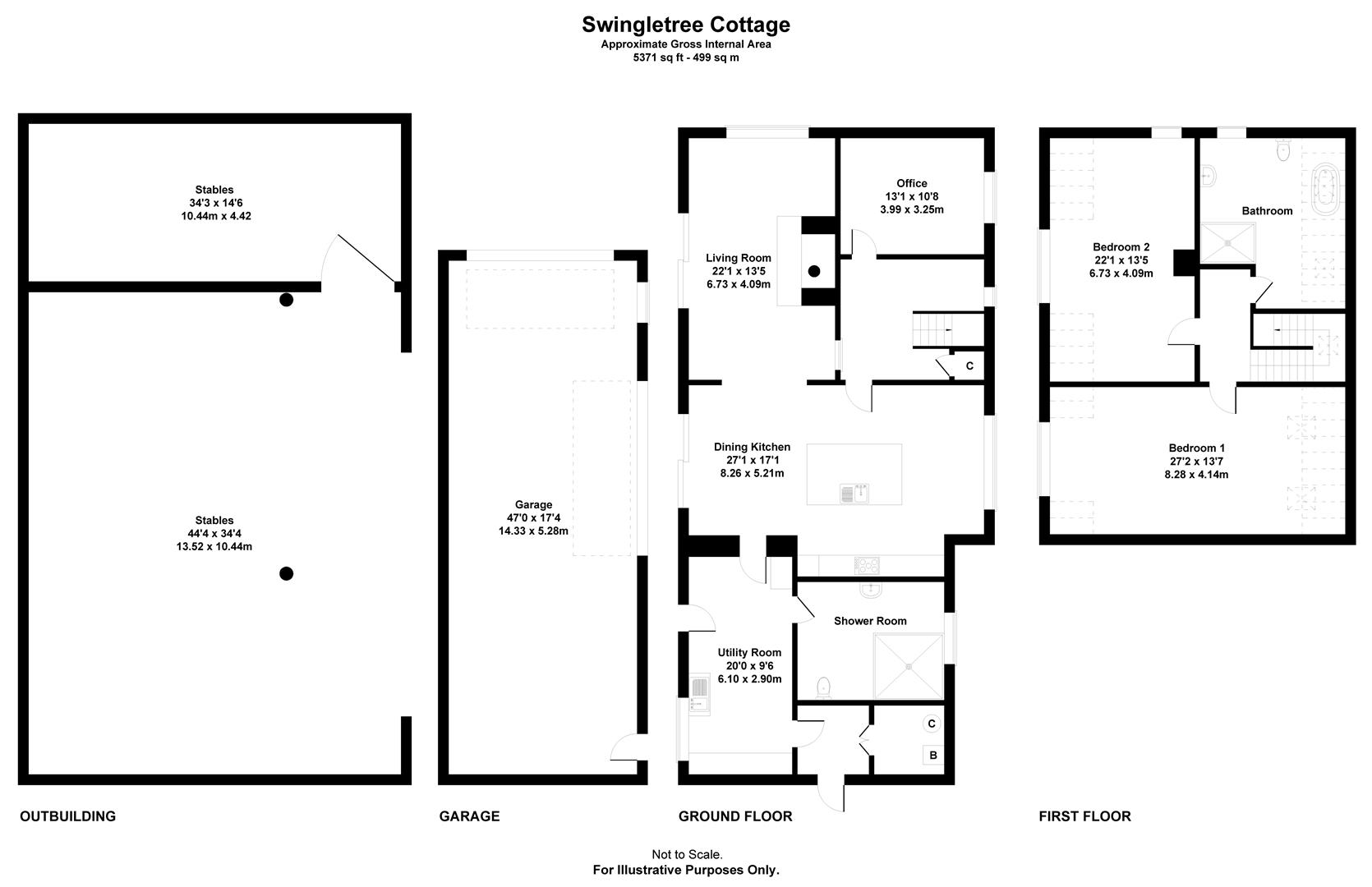Detached house for sale in Ousby, Penrith CA10
* Calls to this number will be recorded for quality, compliance and training purposes.
Property features
- Stunning modern detached house set in approximately 4.5 acres
- Perfect for equestrian use with 4.5 acres of land
- Equestrian facilities including large barn, manège and adjoining paddocks
- Eden Valley village location with panoramic fell views
- Car port and six car garage block with potential to convert
- Living room and adjoining superb large open plan fitted dining kitchen
- Surrounding landscaped gardens and generous on-site parking areas
- Ground floor bedroom and two first floor bedrooms
- Two luxury bath / shower rooms
- Rare opportunity, early viewing essential
Property description
Nestled at the base of the North Pennines in the charming village of Ousby, this immaculate detached home boasts a serene setting on a sprawling circa 5-acre plot, thoughtfully divided into formal gardens and expansive open paddock fields. Designed with equestrian enthusiasts in mind, the property features a generous open barn/stable and a manege.
Surrounded by the tranquillity of open countryside, the residence offers panoramic views of the North Lake District fells and the North Pennine fell range. Accessible through a secure, gated private driveway, the property welcomes you with a substantial attached garage, presenting an opportunity for future expansion and further integration into the main home. Discover a harmonious blend of rural charm and modern living in this idyllic countryside home.
Entrance Hallway
With tiled floor, recessed ceiling spotlights, feature oak staircase with wrought iron spindles, understairs storage cupboard.
Study / Ground Floor Bedroom (3.99 x 3.25 (13'1" x 10'7"))
A highly versatile space which could serve as an office, study or a ground floor bedroom. With stunning views out to the North Pennine fells.
Living Room (6.73 x3.96 (22'0" x12'11"))
With feature brick inglenook style fireplace including oak beamed mantle, Indian slate hearth and wood burning stove, gable end window, floor to ceiling window, tiled floor, sliding patio door to external entertaining terrace.
Dining Kitchen (8.25 x 5.21 (27'0" x 17'1"))
With an impressive range of Shaker style fitted base and wall units including granite work surfaces and upstands, feature island unit with granite work surface, undermounted sink with mixer tap, Bosch double electric oven and hob, extractor unit, dishwasher, recessed ceiling spotlights, tiled floor, bi-fold doors leading to external entertaining terrace.
Utility Room (6.1 x 2.9 (20'0" x 9'6"))
With stainless steel sink unit with mixer tap, pine fitted cupboards, tiled floor, external door.
Ground Floor Wet Room
With WC, vanity wash hand basin, walk in wet room shower, ceramic wall tiling, tiled floor, heated towel rail, recessed ceiling spotlights, extractor fan.
Rear Hallway
With recessed ceiling spotlights, fitted pine cupboards, tiled floor, external door to car port.
First Floor Landing
With roof window.
Primary Bedroom (8.28 x 4.14 (27'1" x 13'6"))
With vaulted ceiling and recessed ceiling spotlights, two roof windows, walk in dormer window with delightful rural views to the Lake District fells, two radiators. This room could be sub-divided to produce an additional bedroom.
Bedroom Two (6.43 x 4.09 (21'1" x 13'5"))
With vaulted ceiling and recessed ceiling spotlights, walk in dormer window with delightful rural views to the Lake District fells, gable end window, two radiators.
Family Bathroom
With WC, vanity wash hand basin, large shower cubicle, free standing roll top bath with shower mixer / filler attachment, ceramic wall tiling, tiled floor, heated towel rail, radiator, recessed ceiling spotlights, extractor fan, two roof windows, gable end window.
Grounds & Gardens
Extensive driveway with electric gated entrance, generous on-site parking areas, raised entertaining patio, surrounding landscaped mature gardens with lawns and a range of stocked and shrubbed borders, pedestrian pathways, stone boundary wall, oil tank.
Garage (14.33 x 5.28 (47'0" x 17'3"))
Six car space garage block with two electrically operated roller doors, electric light and power, WC, pedestrian door.
Land & Outbuildings
Perfect for equestrian use there is a circa 4.5 acre paddock which has panoramic views to the North Pennine Fells and North Lakeland Fells. The land is largely even and benefits from field drainage and water supply. There is also a large open barn / stable a manège as well as an enclosure.
Services
Mains water and electricity. Septic tank drainage. Oil fired under floor central heating to the ground floor and radiators to the first floor. Lpg supply to kitchen hob. External security cameras.
Property info
For more information about this property, please contact
Lakes Estates, CA11 on +44 1768 257409 * (local rate)
Disclaimer
Property descriptions and related information displayed on this page, with the exclusion of Running Costs data, are marketing materials provided by Lakes Estates, and do not constitute property particulars. Please contact Lakes Estates for full details and further information. The Running Costs data displayed on this page are provided by PrimeLocation to give an indication of potential running costs based on various data sources. PrimeLocation does not warrant or accept any responsibility for the accuracy or completeness of the property descriptions, related information or Running Costs data provided here.



































.png)
