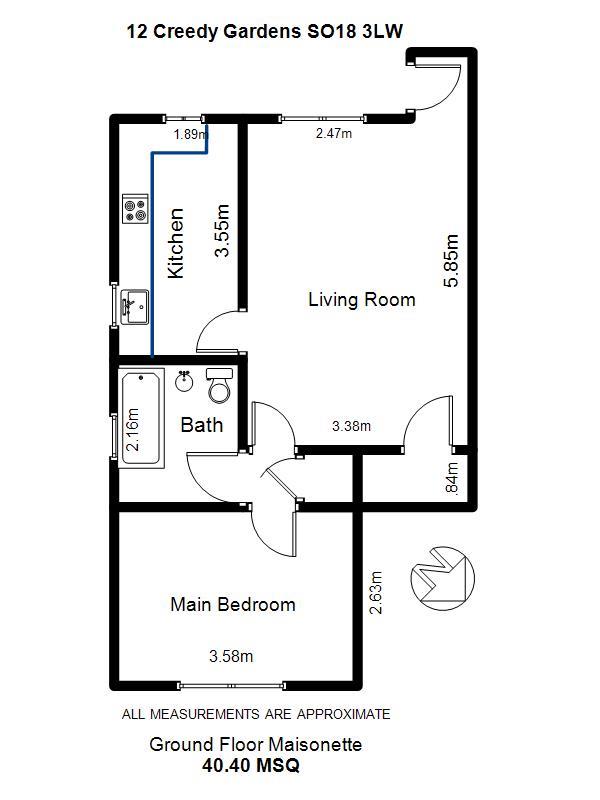Maisonette for sale in Creedy Gardens, West End, Southampton SO18
* Calls to this number will be recorded for quality, compliance and training purposes.
Property features
- One Bedroom
- Purpose Built
- Economy seven heating
- Ground floor
- Allocated parking
- Private garden
- No forward chain
- Currently rented
- Viewing recommeded
- Modern Kitchen
Property description
The Home Agency is delighted to offer for sale this purpose built one bedroom maisonette set in the ever popular Chartwell green location. The property benefits from a modern kitchen and separate lounge. With the added feature of a private garden and allocated parking an early viewing is highly recommended.
Entrance Hall
UPVC double glazed front door giving access to entrance hall, wall mounted fuse board, arch giving access to
Lounge (4.90mx2.95m (16'1x9'8))
Coved and textured ceiling, ceiling light, wall mounted economy night storage heater, double glazed window to front aspect, large storage cupboard, range of power points, doorways giving access to
Internal Hallway
Small internal hallway with airing cupboard housing hot water tank and shelving, doorways giving access to
Kitchen (3.71mx1.96m (12'2x6'5))
Textured ceiling double glazed window to front aspect, double glazed window to side aspect, Modern fitted kitchen comprising of eye and base level units with roll edge work surfaces over, space and plumbing for washer dryer, single drainer stainless steel sing unit with mixer tap over, space for fridge freezer, built in oven and hob with extractor over, tiling to principal areas, range of power points, area for small table.
Bathroom
Three piece bathroom suite comprising of, curved bath with electric shower over and shower screen, built in unit housing, W.C and sink unit with mixer tap over, shelving and storage capacity, tiling to principle areas, wall mounted towel rail, double glazed frosted window to side aspect.
Bedroom (3.61mx2.67m (11'10x8'9))
Coved and textured ceiling, double glazed window to rear aspect, wall mounted heater, range of power points.
Front Of The Property
Steps leading down to private garden area, separate secure cupboard
To The Rear Of The Property
Allocated parking for one vehicle
Property info
For more information about this property, please contact
The Home Agency, SO15 on +44 23 8065 8336 * (local rate)
Disclaimer
Property descriptions and related information displayed on this page, with the exclusion of Running Costs data, are marketing materials provided by The Home Agency, and do not constitute property particulars. Please contact The Home Agency for full details and further information. The Running Costs data displayed on this page are provided by PrimeLocation to give an indication of potential running costs based on various data sources. PrimeLocation does not warrant or accept any responsibility for the accuracy or completeness of the property descriptions, related information or Running Costs data provided here.

















.jpeg)
