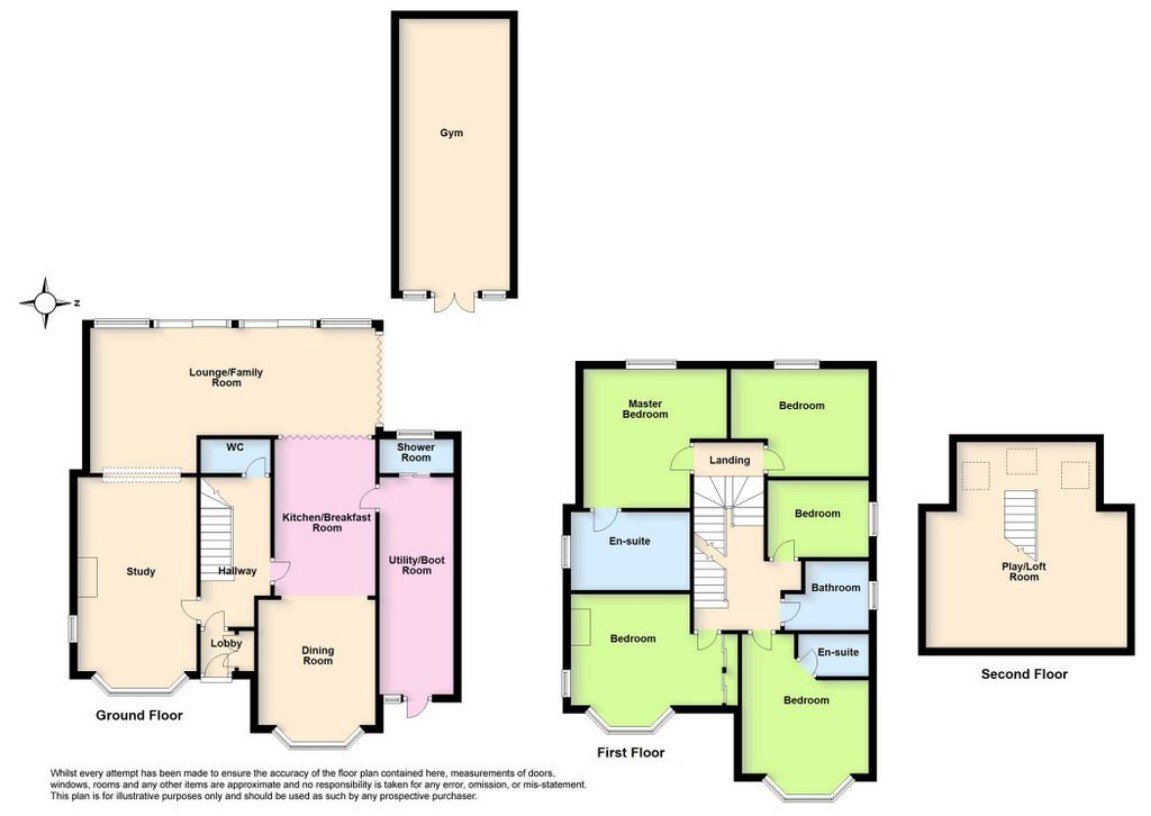Detached house for sale in First Avenue, Broadwater, Worthing BN14
* Calls to this number will be recorded for quality, compliance and training purposes.
Property features
- Detached Family Home
- Five Bedrooms
- Four Bath/ Shower rooms
- Three Reception Rooms
- Spacious Open Plan Living
- Large Converted Loft Room
- Impressive Outdoor Entertaining Area
- Large West Facing Rear Garden Backing Onto Park
- Separate Out Building With Power
- Gated Entrance, Large Driveway & Double Length Garage
Property description
This detached 1930's family home is located in one of Worthing's most desirable Roads situated in the sought after area of Charmandean. The property boasts original features, five bedrooms, four bath/shower rooms, four reception rooms and a high quality finish. The West facing living room flows onto a large terrace which provides an impressive 'in/out' entertaining space. The extensive rear garden is home to a heated swimming pool and spacious out building, ideal for a hobbies room or office. This lovely family home is ready to move straight into and viewing is considered essential to appreciate the style and finish it has to offer.
Internal
The ground floor accommodation is accessible via an attractive porch and into a reception hall which boasts original tiling, doors and parquet flooring. To the front of the property are two reception rooms, one that features an open fire and a fish tank separating it from the lounge, the other benefits from fitted seating and is an extension to the open plan kitchen. The high quality galley kitchen leads to an expansive lounge, which provides incredible 'in/ out' living as three large sliding doors provide access to a West facing patio and secluded outdoor snug. Further to the ground floor is a spacious utility room, shower room and two WC's.
The split level first floor provides five bedrooms, two of which benefit from ensuite bathrooms. Bedroom one boasts extensive storage space and overlooks the impressive rear garden and park. Storage and a family bathroom are also accessible from the landing. A further staircase leads to a converted loft space which is currently presented as a games room. Doors lead to useful eaves storage and a velux style balcony window provides stunning views across the rear garden and park.
External
Positioned behind a gated entrance is a large driveway which provides space for multiple vehicles. A double length garage with electric roller doors either end provide access to the rear garden as does a side passage. The impressive West facing rear garden has a large entertaining area located off the rear of the house. Beyond a large lawn is a swimming pool and outbuilding with electricity, currently set up as a guest room, but could have multiple usages. A rear gate leads into the local recreational ground which hosts football pitches, cricket nets, a children's park and access to the South Downs National Park.
Location Charmandean sits North of Broadwater and Worthing Town Centre, the area is known for large luxury detached properties, quiet roads and easy access to country walks along the Sussex Downs. Situated within easy reach to local shops and amenities the area is also popular with local golfers as the nearby Worthing and Hill Barn golf courses are a short walk away. Near access to the A27 also makes it an ideal location for commuters to Brighton and Hove or to Chichester.
Living room 25' 11" x 17' 1" (7.9m x 5.21m)
kitchen/diner 32' 8" x 11' 1" (9.96m x 3.38m)
study 23' 0" x 12' 0" (7.01m x 3.66m)
Cloakroom
shower room
Bedroom one 19' 2" x 12' 9" (5.84m x 3.89m)
ensuite 11' 9" x 7' 4" (3.58m x 2.24m)
bedroom two 15' 2" x 12' 8" (4.62m x 3.86m)
bedroom three 15' 8" x 15' 3" (4.78m x 4.65m)
bedroom four 12' 1" x 12' 0" (3.68m x 3.66m)
bedroom five 9' 9" x 7' 5" (2.97m x 2.26m)
Bathroom
Loft room 32' 0" x 17' 0" (9.75m x 5.18m)
garage 27' 0" x 9' 8" (8.23m x 2.95m)
splash pool 14' 0" circular Depth 1.5m
pool house/annexe 40' 0" (12.19m) length
council tax Band F
Property info
For more information about this property, please contact
Jacobs Steel, BN14 on +44 1903 929768 * (local rate)
Disclaimer
Property descriptions and related information displayed on this page, with the exclusion of Running Costs data, are marketing materials provided by Jacobs Steel, and do not constitute property particulars. Please contact Jacobs Steel for full details and further information. The Running Costs data displayed on this page are provided by PrimeLocation to give an indication of potential running costs based on various data sources. PrimeLocation does not warrant or accept any responsibility for the accuracy or completeness of the property descriptions, related information or Running Costs data provided here.





















































.png)
