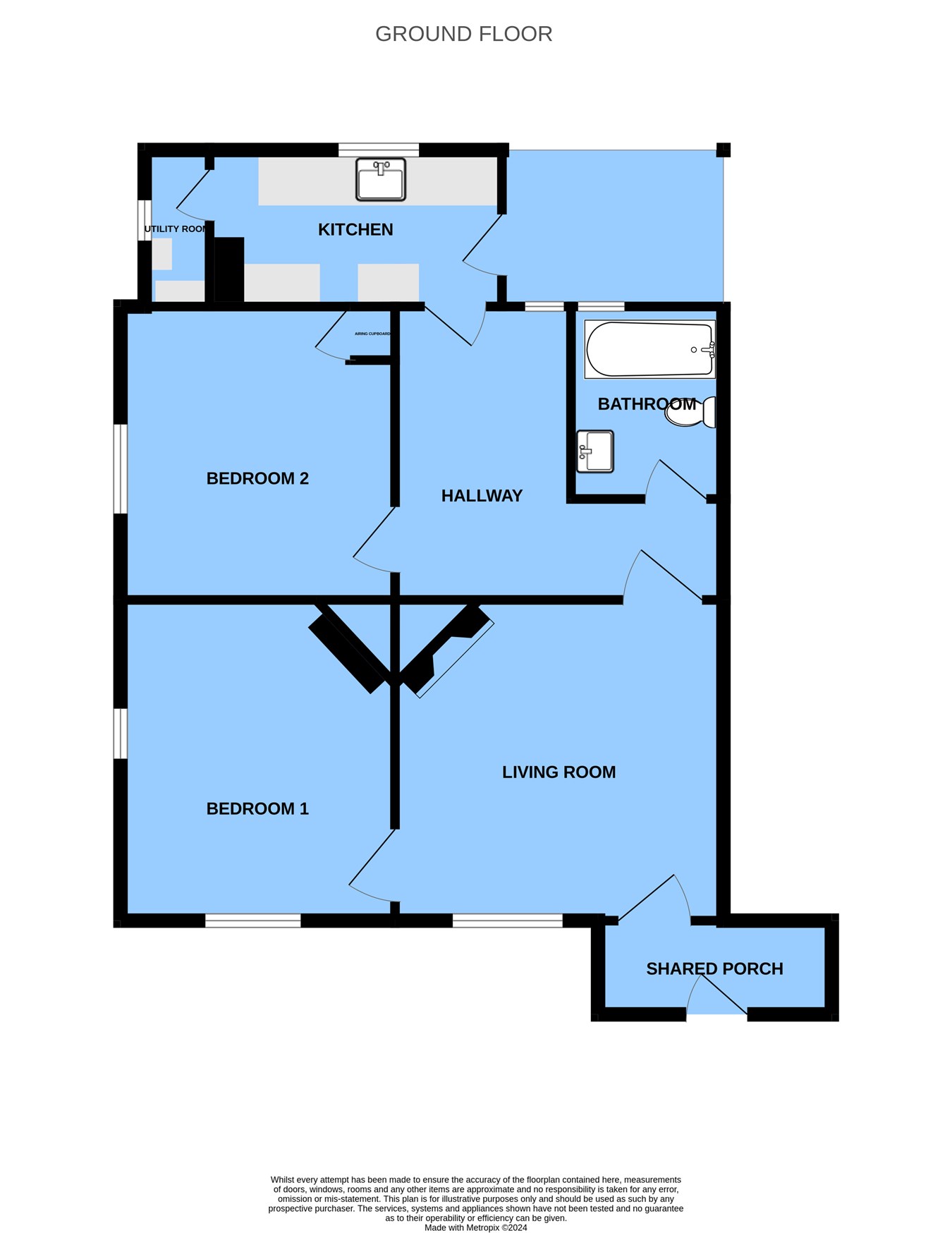Semi-detached bungalow for sale in Compass Lane, Ninfield TN33
* Calls to this number will be recorded for quality, compliance and training purposes.
Property features
- Semi Detached Cottage
- 2 Bedrooms
- Established Gardens
- Detached Double Garage
- Ample Parking
- South Westerly Garden
Property description
The accommodation comprises
A shared porch with attractive quarry tiled, cupboard housing the meters and panelled private door to
Living room
13' 5" x 13' 1" (4.09m x 3.99m) with window taking in views of the garden and the South Downs beyond. There is an attractive corner fireplace with inset wood burning stove on a slate hearth and herringbone wood block floor.
Bedroom
13' 1" x 11' 2" (3.99m x 3.40m) a dual aspect room with boarded up attractive fireplace with wooden mantel. From the living room a door leads to an
L shaped inner hallway
11' 5" x 6' 6" (3.48m x 1.98m) plus 5' 7" x 3' 3" (1.70m x 0.99m) with a 10' high ceiling and tiled floor with window to rear, ideal as a breakfast area.
Bathroom
7' 5" x 5' 0" (2.26m x 1.52m) with tiled floor and fitted with a white panelled bath with tiled enclosure and shower screen, vanity sink unit, low level wc.
Bedroom
12' 3" x 11' 5" (3.73m x 3.48m) with window to side, cupboard with hanging rail housing the water tank.
Kitchen
12' 0" x 6' 10" (3.66m x 2.08m) with window to rear and glazed door to side, fitted with a range of base units providing cupboards and drawers with hardwood working surface, freestanding oven and a butler sink with mixer tap. A door leads to
Utility area
7' 0" x 3' 8" (2.13m x 1.12m) with window to side. From the kitchen is a
Porch
7' 0" x 6' 7" (2.13m x 2.01m)
Outside
The property has a pedestrian pathway to the front door. In addition a driveway provides ample parking with access to the garage. The gardens are established with mature hedging and from the front enjoy a southerly aspect towards the South Downs. The property is surrounded by a good sized area of lawn that is interspersed with gravel pathways that connect to the garage and parking. The rear garden offers a large area of lawn interspersed with fruit trees and is hedge and fence enclosed.
Garage
17' 5" x 19' 1" (5.31m x 5.82m) of timber construction with power and light, two windows looking onto the garden and two sets of double hinged doors.
Council tax
Rother District Council
Band D - £2380 (2023/24)
Property info
For more information about this property, please contact
Campbell’s, TN33 on +44 1424 317043 * (local rate)
Disclaimer
Property descriptions and related information displayed on this page, with the exclusion of Running Costs data, are marketing materials provided by Campbell’s, and do not constitute property particulars. Please contact Campbell’s for full details and further information. The Running Costs data displayed on this page are provided by PrimeLocation to give an indication of potential running costs based on various data sources. PrimeLocation does not warrant or accept any responsibility for the accuracy or completeness of the property descriptions, related information or Running Costs data provided here.




































.png)
