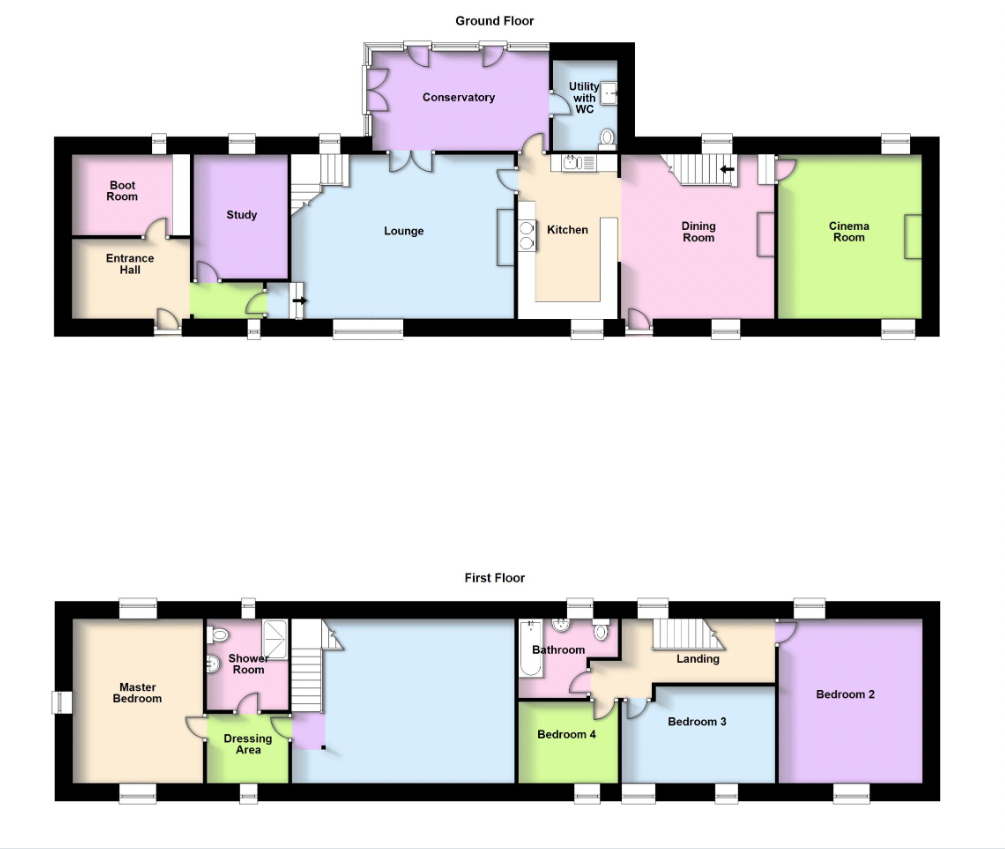Detached house for sale in Middleton Place Cottage, Bootle Station, Millom LA19
* Calls to this number will be recorded for quality, compliance and training purposes.
Property features
- South-Facing Rear Garden With Lawn, Fruit Trees, Ponds, Summerhouse, And Patio
- Extended Family Home With Versatile Living Spaces
- Impressive Family Lounge With A Vaulted Ceiling And Exposed Timbers
- Well-Appointed Kitchen With Open Access To The Dining Room
- Master Bedroom Suite With Dressing Room And En-Suite Shower Room
- Charming Conservatory With Garden Views
Property description
Journeying north on the A595 from Millom, discover Middleton Place Cottage nestled in Bootle. Beyond the village shop/Post Office, turn left onto Middleton Place lane, follow the unmade lane, bear left at the fork, cross a shallow ford, and unveil Middleton Place Cottage, opposite the farm.
Location:
Situated amidst a handful of properties, including cottages, converted barns, and a farm, Middleton Place Cottage enjoys tranquility and proximity to the A595, facilitating easy access to nearby towns and attractions. Local amenities in Waberthwaite include a well-reviewed pub, a village store with a Post Office, and a primary school. Millom, the nearest main town, approximately 10 miles away, offers a comprehensive range of amenities.
Detailed Description:
Middleton Place Cottage has undergone thoughtful extensions over the years, creating a versatile family home. Upon entering through the character-laden entrance hall, a timber stall divider leads to the boot room/cloaks room. The family lounge is a focal point, boasting a full-height vaulted ceiling, exposed timbers, and a central fireplace with a solid fuel stove.
Connecting seamlessly to the lounge is the naturally lit conservatory, while the kitchen stands central to this fabulous property. Enhanced by open access to the dining room, the kitchen features maple fitted cupboards, an lpg fired Aga, and a conventional electric oven alongside. The dining room exudes character with a sandstone and slate fireplace housing a log-burning stove.
The ground floor also encompasses a character-filled dining room with a log-burning stove, a family cinema room, and a large conservatory with access to the garden. The first floor hosts the master bedroom suite, three additional bedrooms, and a family bathroom with a colored suite.
The south-facing rear garden is a haven with a large lawn, fruit trees, ornamental ponds, a summerhouse, and a patio. Additionally, there's an open-fronted garage and a workshop, providing practical utility.
Tenure:
Freehold
Room Measurements:
Entrance Hall: 11'1" X 7'6"
Boot Room/Cloakroom: 10'1" X 7'8"
Study: 12'0" X 8'11"
Lounge: 20'11" X 15'4"
Conservatory: 16'10" X 7'10"
Kitchen: 15'7" X 9'4"
Utility with WC: 7'9" X 6'7"
Dining Room: 15'1" X 14'6"
Television/Home Cinema Room: 15'6" X 13'7"
Master Bedroom: 16'3" X 12'4"
Dressing Room: 8'1" X 7'2"
En-suite Shower Room: 8'7" X 8'0"
Bedroom Two: 15'10" X 13'9"
Bedroom Three: 14'8" X 9'1"
Bedroom Four: 9'9" X 8'10"
Bathroom: 7'0"/10'0" X 6'5"
Open Fronted Garage: 17'0" X 13'9"
Workshop: 17'10" X 10'3"
-----------------------------------------------------------------------------------------------------
You can secure this property with an optional reservation deposit of £2,500. This forms part of the property's total purchase price and is not an additional fee. The deposit draws up a legally binding exclusivity agreement which gives exclusive rights to purchase the property within an agreed timeframe.
The reservation deposit guarantees that the seller will remove their property from the market as soon as the offer is accepted and the deposit is paid. This means that the property is reserved for you, giving you time to complete the sale without the risk of being gazumped.
The fixed exclusivity period (typically 8-10 weeks) allows you to prepare financing, surveys and property searches with the confidence that you aren't wasting money on a sale that may fall through.
Speak to one of our property specialists about our reservation deposit scheme to find out more.
---------------------------------------------------------------------------------------------------
These particulars, whilst believed to be accurate, are set out as a general outline and are only intended as guidance and do not constitute any part of an offer or contract. Intending purchasers should not rely on them as statements of representation of fact but must satisfy themselves by inspection or otherwise as to their accuracy. No person employed by SmoothSale has the authority to make or give any representation or warranty in respect of the property. Photographs are reproduced for general information and it must not be inferred that any item shown is included for sale with the property. Prospective purchasers are advised to inspect the property and commission an expert report where appropriate.
Property info
For more information about this property, please contact
SmoothSale, LS8 on +44 113 482 5495 * (local rate)
Disclaimer
Property descriptions and related information displayed on this page, with the exclusion of Running Costs data, are marketing materials provided by SmoothSale, and do not constitute property particulars. Please contact SmoothSale for full details and further information. The Running Costs data displayed on this page are provided by PrimeLocation to give an indication of potential running costs based on various data sources. PrimeLocation does not warrant or accept any responsibility for the accuracy or completeness of the property descriptions, related information or Running Costs data provided here.

















































.png)
