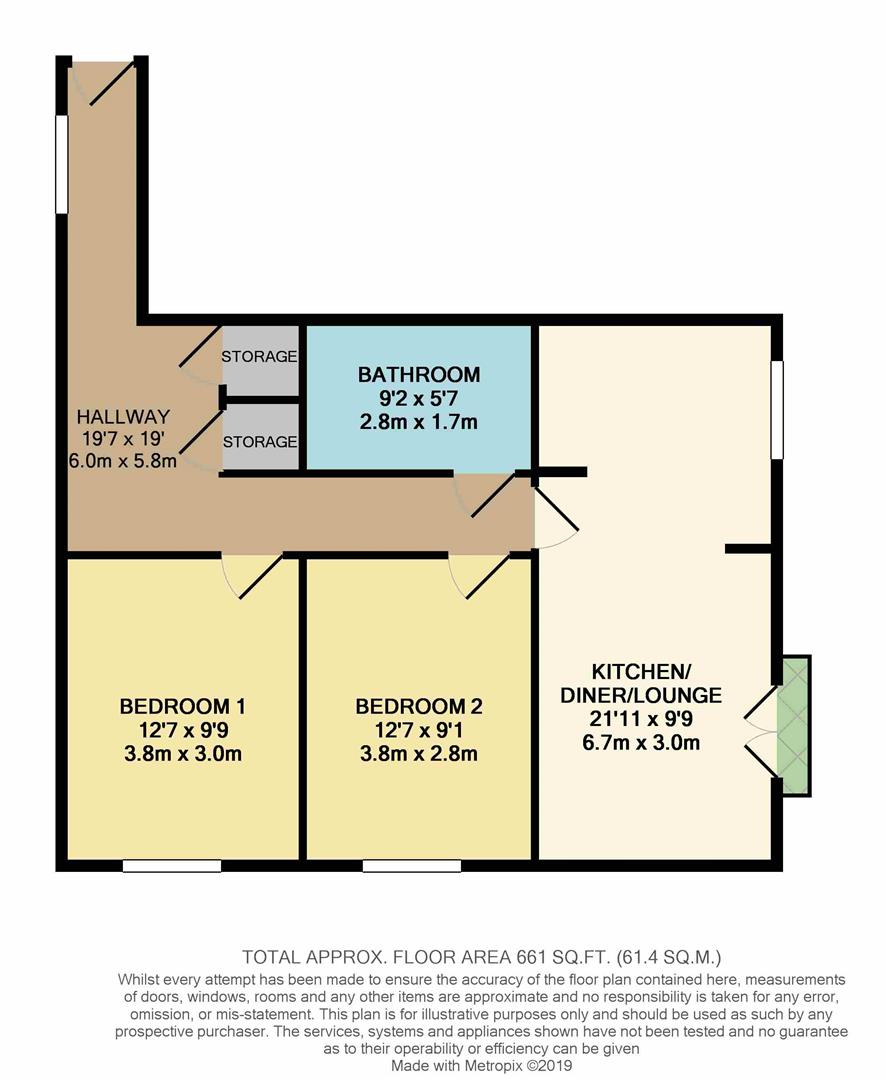Flat for sale in Esparto Way, South Darenth, Dartford, Kent DA4
* Calls to this number will be recorded for quality, compliance and training purposes.
Property features
- Chain Free
- Two Double Bedrooms
- Open Plan Kitchen/Diner/Lounge
- Stunning Development
- Close To Farningham Road Station
- Hive Heating System
- Beautiful Surroundings
- Parking
Property description
***Guide Price £240,000 to £250,000***
Look no further for your chance to own this beautifully presented and spacious, chain free, first floor apartment in the sought after 'The Mill' development in South Darenth - a lovely place to relax and enjoy the surrounding setting. The property is immaculately presented and would make an excellent starter home.
The River Darent runs through this beautiful development and has views of the iconic Grade II chimney built in 1881. Additional benefits to note include double glazing, Hive gas central heating, and residents parking.
This apartment is well situated for schools, parkland, and the village which has a range of shops, friendly restaurants/pubs, as well as bus routes. Farningham Road Train Station is just 0.6 mile away and provides has a direct line into London Victoria. Bluewater is just 5 miles away - approx. 15 minutes in the car, and provides excellent entertainment, shops and restaurants.
Occupying an enviable location overlooking the River Darent in the sought after 'The Mill' development in South Darenth - a lovely place to relax and enjoy the surrounding setting. The property is immaculately presented and would make an excellent starter home.
The property comprises a Communal Entrance with secure Entry Phone System, an Entrance Hall with built in storage, study area, an Open Plan Kitchen / Lounge / Diner which is both light and airy with dual aspect windows and boasts a Juliet Balcony. The River Darent that runs through this beautiful development and has views of the iconic Grade 2 chimney built in 1881. The kitchen has built in appliances including washing machine, fridge/freezer, oven and hobs with extractor over. The Family Bathroom, which was updated a year ago has an integrated WC and wash basin, and a bath with shower + screen. The Master Bedroom has built in wardrobes and Bedroom Two is a good size Double Room. Additional benefits to note include double glazing, Hive gas central heating, and residents parking.
The property is well situated for schools, parkland, and the village which has a range of shops, friendly restaurants/pubs, as well as bus routes. Farningham Road Train Station is just 0.6 mile away and provides has a direct line into London Victoria. Bluewater is just 5 miles away - approx. 15 minutes in the car, and provides excellent entertainment, shops and restaurants.
We recommend viewing at your first opportunity.<br /><br />
Communal Entrance
Communal entrance, stairs to first floor.
Entrance Hall
Door to side, double glazed window to side, two storage cupboards, one housing combi boiler, radiator, office space, carpet.
Open Plan Kitchen/Diner/Lounge (6.68m x 2.97m)
Double glazed patio doors to rear with Juliet balcony, radiator, carpet.
Kitchen- double glazed window to rear, a range of fitted wall and base units, integrated washing machine and dish washer, space for fridge freezer, integrated oven with four ring electric hob and hood over, stainless steel sink with mixer tap.
Bedroom One (3.84m x 2.97m)
Double glazed window to side, carpet, radiator.
Bedroom Two (3.84m x 2.77m)
Double glazed window to side, carpet, radiator.
Bathroom (2.8m x 1.7m)
Panelled bath with mixer tap, shower attachment and glass shower screen, low level WC, pedestal wash hand basin, part tiled walls, vinyl flooring.
Parking
Residences parking bays.
Property info
For more information about this property, please contact
Anthony Martin Estate Agents - Sutton at Hone, DA4 on +44 1322 951300 * (local rate)
Disclaimer
Property descriptions and related information displayed on this page, with the exclusion of Running Costs data, are marketing materials provided by Anthony Martin Estate Agents - Sutton at Hone, and do not constitute property particulars. Please contact Anthony Martin Estate Agents - Sutton at Hone for full details and further information. The Running Costs data displayed on this page are provided by PrimeLocation to give an indication of potential running costs based on various data sources. PrimeLocation does not warrant or accept any responsibility for the accuracy or completeness of the property descriptions, related information or Running Costs data provided here.




























.png)

