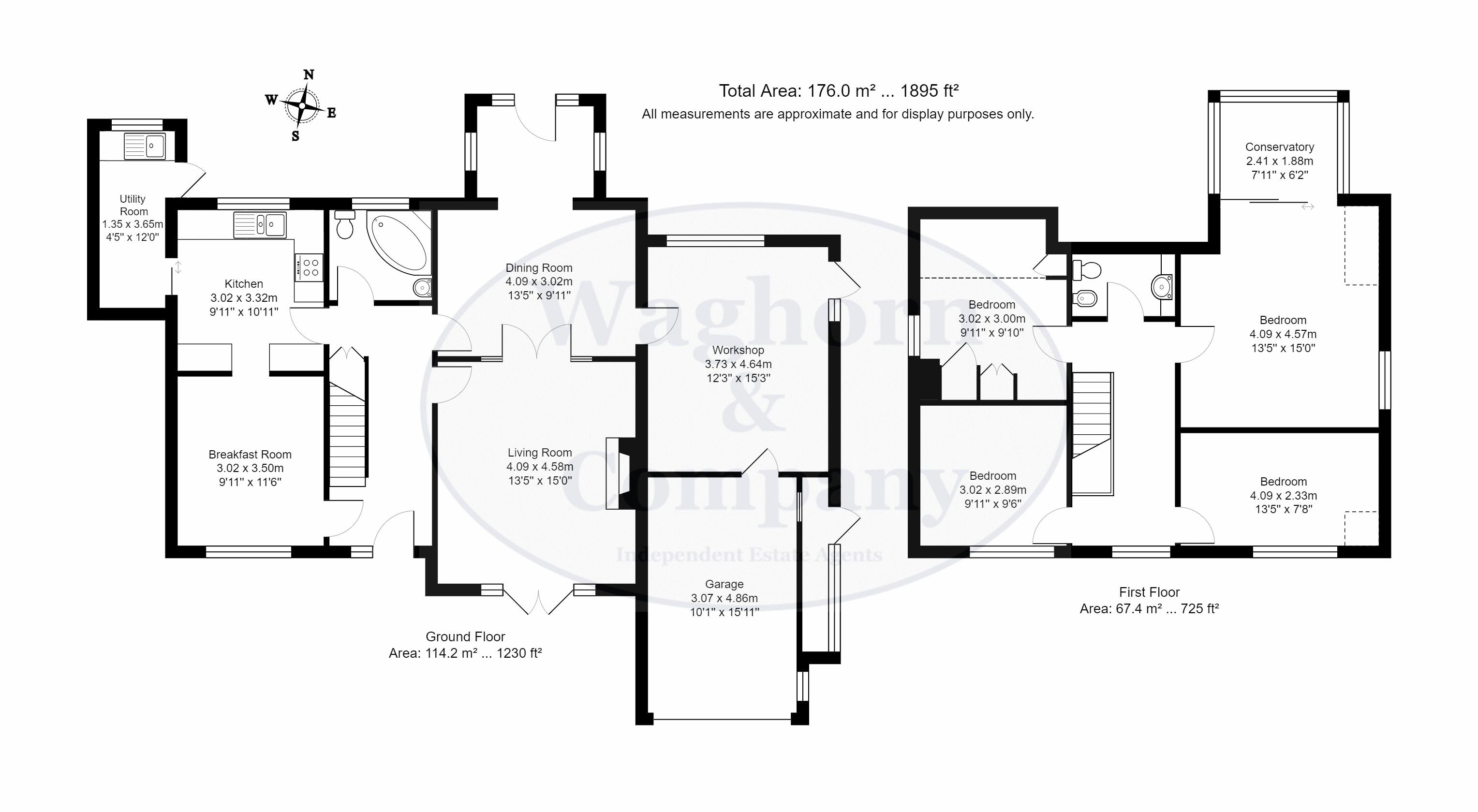Detached bungalow for sale in Higham Lane, Tonbridge TN10
* Calls to this number will be recorded for quality, compliance and training purposes.
Property features
- 4 Bedroom Detached Family Home
- 3 Reception Rooms & First Floor Sun Room
- Conveniently Located For Local Schools, Shops & Bus Routes
- Large Driveway
- Well Kept Gardens
- EPC Rating C / Council Tax Band F - £3,249.24 P.A.
Property description
Waghorn & Company are proud to offer to the market this deceptively spacious, 4 bedroom detached family home, situated in a popular residential area which is conveniently located for local Schools, amenities & bus routes. The property offers versatile accommodation throughout which is highlighted by an abundance of natural light with the added benefits of a garage, workshop, ground floor bathroom, ample parking & well kept gardens. An early viewing is highly recommended to avoid disappointment.
Entrance
Access is via a canopied entrance porch with door leading to entrance hall.
Entrance Hall
Stairs to first floor landing with under stairs storage cupboard, doors to sitting room, family room/breakfast room, dining room, bathroom & kitchen, parquet flooring and radiator.
Sitting Room
Patio doors to front with matching side windows, parquet flooring, feature fireplace, twin doors to dining room & 2 radiators.
Dining Room
Patio door to rear with matching side windows & 2 double glazed windows to side, door to workshop, twin doors to sitting room, parquet flooring and vertical radiator.
Workshop
Part glazed door to side with matching side window & window to rear, door to garage, a selection of work benches, power and lighting.
Garage
Electric roller door to front, window to side, power and lighting.
Bathroom
Double glazed frosted window to rear, corner bath with mixer taps and hand shower piece, ceramic wall tiling, low level w/c, pedestal hand wash basin, parquet flooring, extractor fan and heated towel rail.
Kitchen
Double glazed window to rear, one and a half bowl sink and drainer set within worktop with cupboards under and a further range of matching base and wall units, inset four ring induction hob with extractor hood over, built in electric oven and microwave, archway to family room/breakfast room, ceramic wall tiling, tiled flooring, sliding door to utility room & cupboard housing gas boiler.
Utility Room
Double glazed window to rear, doors to both front & rear, stainless steel sink and drainer with cupboard under and a further range of matching base and wall units, space and plumbing for washing machine, space for free standing fridge, freezer and chest freezer.
Family Room/Breakfast Room
Double glazed window to front, parquet flooring and vertical radiator.
First Floor Landing
Double glazed window to front, parquet flooring, doors to bedrooms & cloakroom.
Bedroom One
Double glazed window to side, sliding patio door to sun room, wood laminate flooring and eaves storage cupboard.
Sun Room
Double glazed to both sides and rear with tiled flooring.
Bedroom Two
Double glazed window to front.
Bedroom Three
Double glazed window to front.
Bedroom Four
Double glazed window to side, eaves storage cupboard, built in wardrobe, airing cupboard and access to loft.
Cloakroom
Double glazed frosted window to rear, low level w/c, hand wash basin set within vanity unit, bidet and ceramic wall tiling.
Rear Garden
To he rear of the property is a paved patio area with the remainder of the garden being mainly laid to lawn with flowered borders housing an array of establishes shrubs, plants, bushes & trees, there is a further decorative patio area, raised vegetable beds, outside water tap, side pedestrian access and self contained storage shed to side.
Tenure
Freehold
Property info
For more information about this property, please contact
Waghorn & Company, TN9 on +44 1732 658011 * (local rate)
Disclaimer
Property descriptions and related information displayed on this page, with the exclusion of Running Costs data, are marketing materials provided by Waghorn & Company, and do not constitute property particulars. Please contact Waghorn & Company for full details and further information. The Running Costs data displayed on this page are provided by PrimeLocation to give an indication of potential running costs based on various data sources. PrimeLocation does not warrant or accept any responsibility for the accuracy or completeness of the property descriptions, related information or Running Costs data provided here.




































.png)

