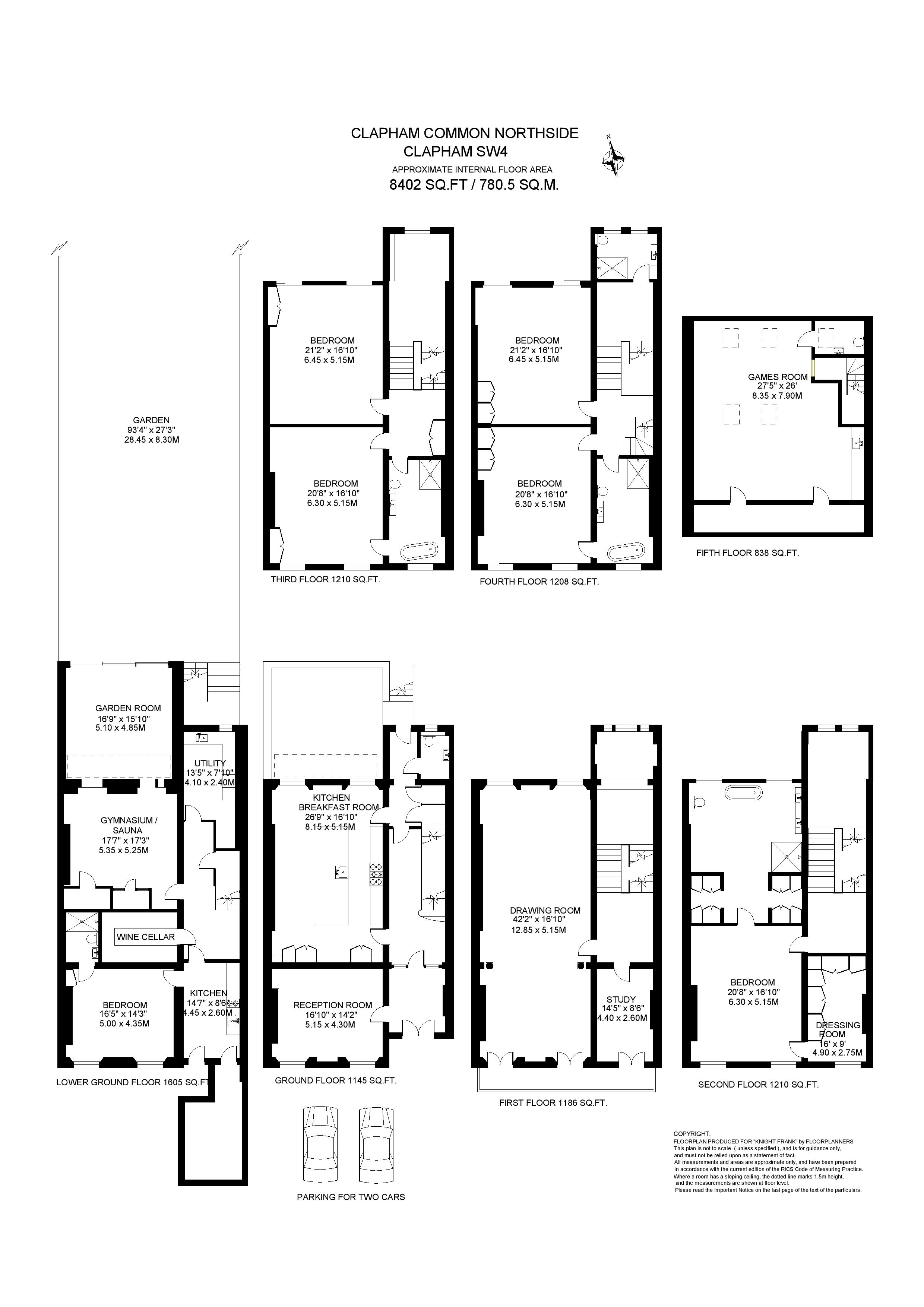Terraced house for sale in Clapham Common North Side, Clapham, London SW4
* Calls to this number will be recorded for quality, compliance and training purposes.
Property features
- 6 - 7 bedrooms
- 4 reception rooms
- 6 bathrooms
- Period
- Balcony
- Garden
- Gym
- Parking
- Sauna
- Terraced
- Town/City
- Private Parking
- Cinema Room
- Town House
Property description
Discover an extraordinary opportunity to own a meticulously renovated and expanded Grade II listed residence, gracefully positioned on Clapham Common North Side, encompassing an expansive 8,400 sq ft. Meticulously crafted to the highest standards, this residence boasts captivating proportions throughout, offering unrivalled views of both the common and the iconic London skyline. Revel in the rare sense of grandeur evoked by the property's remarkable ceilings, intricate detailing, and a sweeping staircase that sets the tone for the entire experience.
Upon entering, the property immediately captivates with an elegant wide staircase adorned with a mahogany handrail. The first reception room to the left of the entrance hall is bathed in natural light through two large windows, complemented by a substantial fireplace. Adjacent to this is the breath taking kitchen breakfast room featuring an array of Shaker style units, a large Lacanache range oven, pantry cupboards, Miele dishwashers, a Quooker tap, and a Sub Zero American-style fridge. Designed for both functionality and aesthetics, the kitchen accommodates a large dining table and offers views of the 93ft secluded garden. Completing the ground floor is a cloakroom and a door leading to the garden.
The lower ground floor presents a self-contained flat at the front, ideal for use as a Nanny flat or staff quarters. This section features a bedroom, kitchen, and en-suite shower room. At the rear, a gym area with a sauna opens to the garden room, a versatile space with floor-to-ceiling sliding doors providing direct access to the garden. This level is rounded out by a generous utility room with Miele washing machines and dryers.
The meticulously landscaped garden features York stone paving, mature plants, shrubs, and a sizable lawn area, creating a private sanctuary.
Ascending to the first floor unveils the breath taking 42ft drawing room with scagliola columns, floor-to-ceiling sash windows, two magnificent fireplaces, and a spectacular Fresco ceiling framed with golden plasterwork cornice. Modern parquet flooring and French doors leading to the veranda overlooking Clapham Common complete this floor, complemented by a study with French doors onto the veranda.
The second floor is dedicated to the principal suite, offering views over the common, a large fireplace, parquet flooring, and access to the dressing room and spacious en-suite bathroom with a walk-in shower, twin sinks, and a modern roll-top bath.
The half landing to the third floor hosts a library and reading area. Floors three and four house four double bedrooms with fitted wardrobes and three bathrooms. The top floor reveals a generous games room with a kitchenette, cloakroom, and additional storage under the eaves. This residence epitomizes luxury living in a class of its own. Further benefits include parking for two cars.
Clapham Common North Side overlooks the wide open space of Clapham Common.
Clapham Old Town is nearby with an abundance of coffee and boutique shops, delicatessens and is also home to the Michelin star Trinity Restaurant.
Good transport links into the West End and the City via the Northern line are close by at Clapham Common underground (0.3miles). There are also mainline services at Clapham High Street (0.7 miles) and Clapham Junction (1.3 miles).
There are a number of outstanding schools within the area, including Clapham Manor Primary School, Parkgate House School, Eaton House The Manor School, Macaulay Church of England School, Ecole de Wix Primary School, Lark Hall Primary School and Broomwood Hall School.
All distances and times are approximate.
Property info
Ccns Floorplan.Jpg View original

Ccns Floorplan.pdf View original
View Floorplan 2(Opens in a new window)
For more information about this property, please contact
Knight Frank - Wandsworth Sales, SW17 on +44 20 3641 9474 * (local rate)
Disclaimer
Property descriptions and related information displayed on this page, with the exclusion of Running Costs data, are marketing materials provided by Knight Frank - Wandsworth Sales, and do not constitute property particulars. Please contact Knight Frank - Wandsworth Sales for full details and further information. The Running Costs data displayed on this page are provided by PrimeLocation to give an indication of potential running costs based on various data sources. PrimeLocation does not warrant or accept any responsibility for the accuracy or completeness of the property descriptions, related information or Running Costs data provided here.














































.png)
