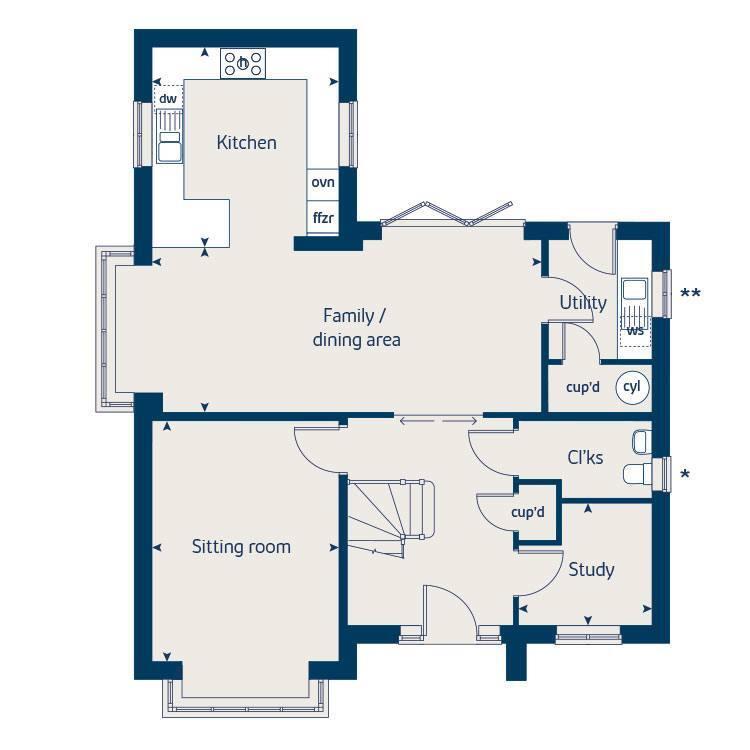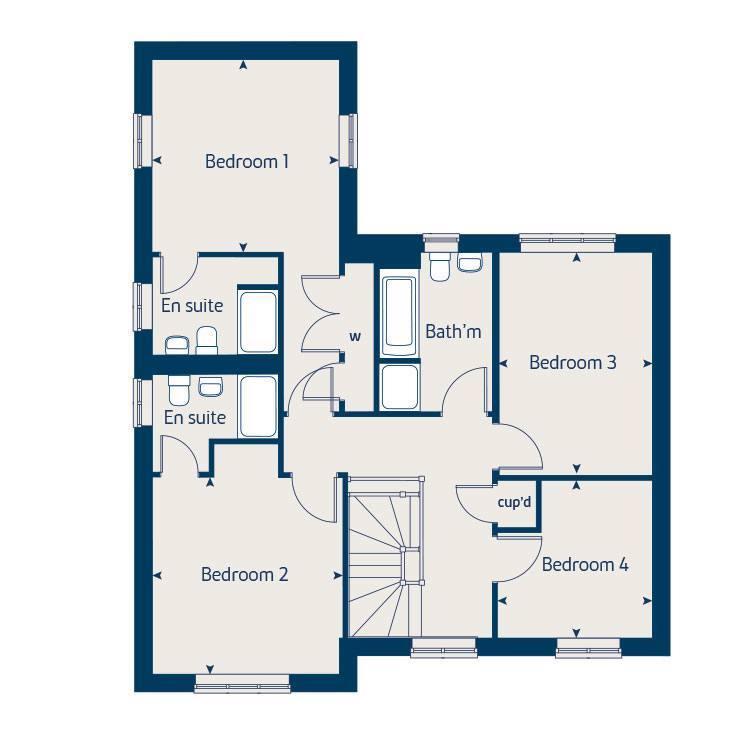Detached house for sale in Windingbrook Lane, Collingtree, Northampton NN4
* Calls to this number will be recorded for quality, compliance and training purposes.
Property features
- Four double bedrooms
- Incentives available
- Two ensuites
- Collingtree park golf course
- Close to local schools
- Garage
- No chain
- Detached
Property description
Stonhills are pleased to offer this stunning five bedroom detached family home which is situated in this sought after area of Collingtree Park Golf Course and offers good access to local amenities, schools and the M1. The accommodation comprises: Hall, lounge, kitchen/family/dining room, utility room, wc, bedroom one with dressing area and ensuite, bedroom two with ensuite, three further bedrooms, bathroom, rear garden, off road parking leading to garage.
Ground Floor
Kitchen
3.55m x 3.50m 11' 6" x 11' 5"
Family/dining area
7.29m x 3.29m 23' 9" x 10' 8"
Sitting room
4.50m x 3.50m 14' 9" x 11' 5"
Study
2.50m x 2.29m 8' 2" x 7' 6"
First Floor
Bedroom 1
3.60m x 3.55m 11' 10" x 11' 8"
Bedroom 2
3.71mx 3.60m 2' 2" x 11' 10"
Bedroom 3
4.18m x 2.90m 13' 9" x 9' 6"
Bedroom 4
2.90m x 2.90m 9' 6" x 9' 6"
This beautiful 1,790 sq ft, four bedroom stone built home has an open plan kitchen and dining area with bi-fold doors, sitting room with bay window and en suites to two bedrooms. The moment you enter this home, you get a unique sense of space. The hallway is open and airy. A large bay window bathes the sitting room with natural light. There's a separate utility, and the family/dining area is big enough for a full-size table and a comfortable suite. Upstairs you’ll find four well-proportioned bedrooms, including two bedrooms with en suites. This corner plot also has a garage and two parking spaces.
Ground Floor
Kitchen
3.55m x 3.50m 11' 6'' x 11' 5''
Family/dining area
7.29m x 3.29m 23' 9'' x 10' 8''
Sitting room
4.50m x 3.50m 14' 9'' x 11' 5''
Study
2.50m x 2.29m 8' 2'' x 7' 6''
First Floor
Bedroom 1
6.58m x 3.50m 21' 6'' x 11' 5''
Bedroom 2
3.68m x 3.57m 12' 0'' x 11' 5''
Bedroom 3
4.13m x 2.89m 13' 7'' x 9' 5''
Bedroom 4
Property info
For more information about this property, please contact
Stonhills Estate Agents, NN1 on +44 1604 726968 * (local rate)
Disclaimer
Property descriptions and related information displayed on this page, with the exclusion of Running Costs data, are marketing materials provided by Stonhills Estate Agents, and do not constitute property particulars. Please contact Stonhills Estate Agents for full details and further information. The Running Costs data displayed on this page are provided by PrimeLocation to give an indication of potential running costs based on various data sources. PrimeLocation does not warrant or accept any responsibility for the accuracy or completeness of the property descriptions, related information or Running Costs data provided here.





























.gif)