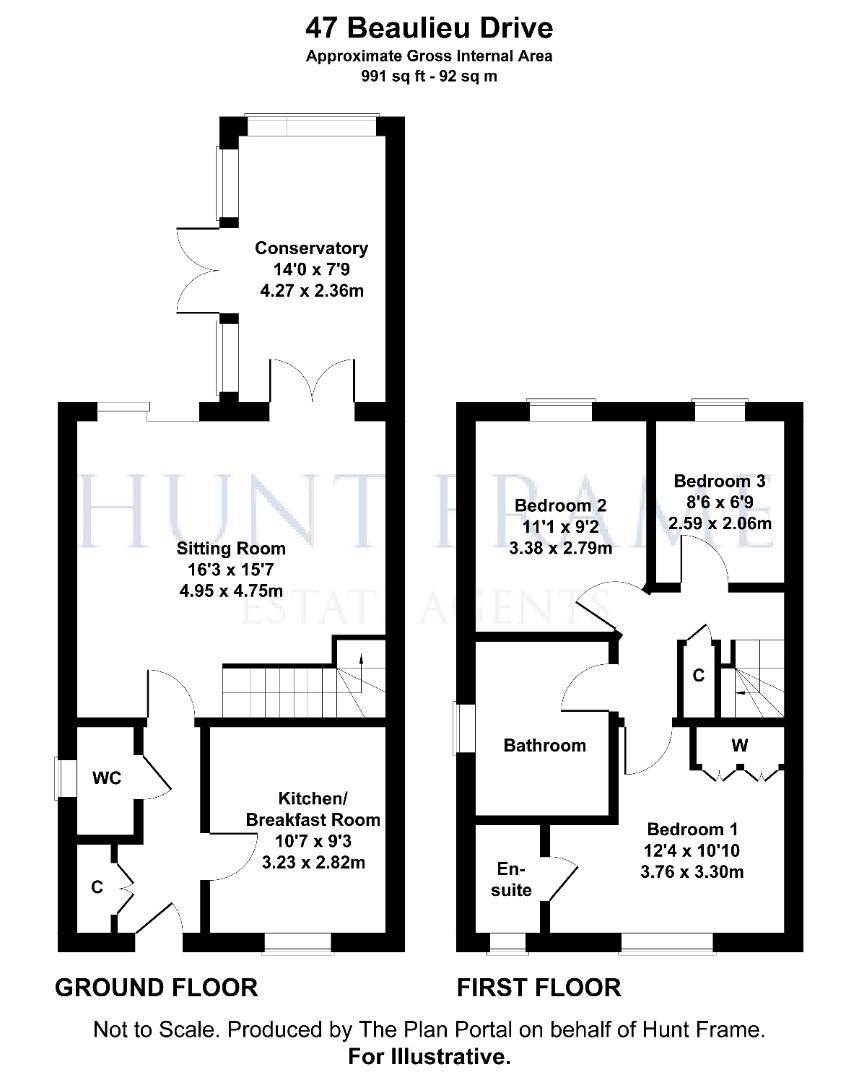Detached house for sale in Beaulieu Drive, Stone Cross, Pevensey BN24
* Calls to this number will be recorded for quality, compliance and training purposes.
Property features
- Detached family home
- Spacious sitting room
- Conservatory
- Kitchen/breakfast room
- Three bedrooms
- Master en-suite
- Family bathroom
- Landscaped gardens
- Driveway
- Attached garage
Property description
Guide Price £350,000 to £375,000
A substantial three bedroomed detached family home with well appointed and spacious accommodation over two floors. The property consists of a spacious sitting with an adjacent conservatory, a kitchen/breakfast room and WC. The first floor is no less impressive, tastefully re-decorated in line with the ground floor, with a master bedroom with en-suite, two further bedrooms and a family bathroom. Externally the gardens have been landscaped and provide for low maintenance use. To the front there is a driveway with access to the attached garage.
Stone Cross sits between the larger towns of Eastbourne and Hailsham and is readily accessible to both. Main trunk roads lead along the coast to Brighton and Hastings and the A22 allows access further afield to Tunbridge Wells and beyond. Amenities can be found close by and include a small supermarket, a takeaway and importantly local schools and a doctors surgery.
Entrust Hunt Frame’s experienced property professionals with the sale of your property, delivering the highest standards of service and communication.
Entrance Hall
UPVC double glazed front door with window to side. Door to storage cupboard. Radiator.
Kitchen/Breakfast Room (2.82m x 3.05m (9'3 x 10'))
Double glazed window to front. Fitted in a range of wall and base level units and drawers with complementary work surfaces over. Tiled splashbacks. Inset four ring gas hob with extractor hood over and electric oven beneath. Inset one and half bowl sink unit with single drainer and mixer tap. Wall mounted Valiant gas fired boiler. Space and plumbing for washing machine and upright fridge freezer. Space for breakfast table.
Lounge (4.95m x 4.75m (16'3 x 15'7))
UPVC double glazed sliding patio doors overlooking and leading to the rear garden. Stairs rising to the first floor landing. Double glazed French doors opening to:
Conservatory (4.52m x 2.36m (14'10 x 7'9))
Brick construction with polycarbonate roof. Double glazed windows with fitted blinds. UPVC French doors overlooking and leading to the rear garden, views across the terrace.
Ground Floor Cloakroom
Low level WC. Wash hand basin.
First Floor Landing
Double glazed window to side. Access to loft space.
Bedroom One (3.76m x 3.30m (12'4 x 10'10))
UPVC double glazed window to front. Fitted double wardrobe with further matching bedroom furniture. Radiator. Door to:
En-Suite
Recently re-fitted with a large walk in shower cubicle with acrylic panelling and wall mounted shower unit. Pedestal wash hand basin. Low level WC. Heated towel rail. Fitted mirror with shaver point. Frosted window to front.
Bedroom Two (3.38m x 2.79m (11'1 x 9'2))
UPVC double glazed window to the rear aspect overlooking the garden. Radiator.
Bedroom Three (2.59m x 2.06m (8'6 x 6'9))
UPVC double glazed windows to rear. Radiator.
Family Bathroom
Fitted in suite comprising panelled bath with shower attachment. Part tiled walls. Low level WC. Pedestal wash hand basin. Mirror fronted cabinet with shaver point. Heated towel rail.
Rear Garden
Accessed via the conservatory or lounge. Landscaped by the current owners with a decked seating area which leads on to the remainder of the gardens which are gravelled with established borders. Fenced surround. Steps to the lower tier of the gardens with a further flower bed. Personal door to the garage.
Front Garden
Steps up to front door.
Garage & Driveway
Driveway providing off road parking. Door to garage with power and light.
Council Tax
Band D
Disclaimer: Whilst every care has been taken preparing these particulars their accuracy
cannot be guaranteed and you should satisfy yourself as to their correctness. We have not been able to check outgoings, tenure, or that the services and equipment function properly, nor have we checked any planning or building regulations. They do not form part of any contract. We recommend that these matters and the title be checked by someone qualified to do so.
Property info
For more information about this property, please contact
Hunt Frame Estate Agents, BN21 on +44 1323 916482 * (local rate)
Disclaimer
Property descriptions and related information displayed on this page, with the exclusion of Running Costs data, are marketing materials provided by Hunt Frame Estate Agents, and do not constitute property particulars. Please contact Hunt Frame Estate Agents for full details and further information. The Running Costs data displayed on this page are provided by PrimeLocation to give an indication of potential running costs based on various data sources. PrimeLocation does not warrant or accept any responsibility for the accuracy or completeness of the property descriptions, related information or Running Costs data provided here.
























.png)
