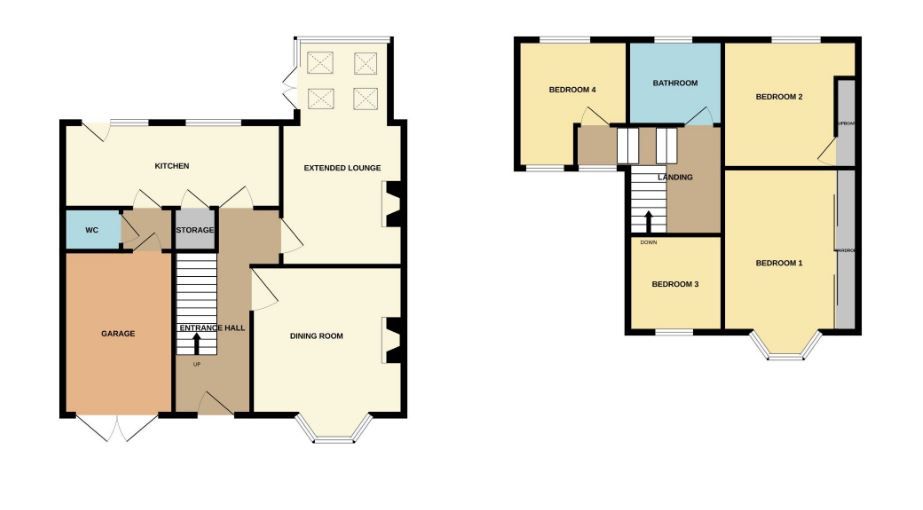Semi-detached house for sale in Lyndhurst Avenue, Chester Le Street DH3
* Calls to this number will be recorded for quality, compliance and training purposes.
Property features
- Immaculately Presented
- 4 Bedroom Semi Detached House
- Superb Extended Lounge To Rear
- Stunning Kitchen
- Spacious Gardens To Rear
- Excellent Commuting Links To Chester le Street & Newcastle
Property description
Description
*** immaculately presented / highly desirable location / rare to the market *** A very rare opportunity has arrived to the market! A property with class and character, this stunning and spacious extended 4 bedroom semi-detached on Lyndhurst Avenue offers space, comfort and style. Located on the ever popular North Lodge Estate near Chester-le-Street, this amazing family home is perfectly located for easy access to transport links connecting to Newcastle, Gateshead and Durham while ideally sitting a short commute from the A1. With its high ceilings and spacious rooms, take a moment to observe the stunning colour arrangements and decor, giving each room its own individual character. The dining room is further complimented with the large circular bay window and gas fireplace while the sitting room/lounge to the rear is where you can hide away from the cares of the world and is also ideal for entertaining guests, thanks to the large extension with pitched roof and Velux skylights with views of the spacious rear garden. A modern and spacious kitchen with bright decor against the contrast of the sleek dark grey glossy units and white work surfaces is home to a number of integrated appliances such as washing machine, dishwasher and fridge/freezer. Ascend the carpeted staircase to arrive at the first floor landing which splits in 2 directions, offering access to 4 generous sized bedrooms, with the master bedroom in particular also benefitting from a large circular bay window and large fitted wardrobes with sliding doors, and a larger than normal modernised bathroom with a separate shower cubicle which is home to a rainfall style, mains powered shower. The front exterior has a wide block paved drive leading to an integral garage with double wooden doors, while to the rear is a spacious and private garden with a large decked area adjacent to the house while to the far back there is a patio and shed. This property is an absolute superstar and must be viewed to be fully appreciated.
Room Descriptions
Entrance Hall.?Enter via the black composite front door into a brightly decorated hall with light grey ash style Luxury Vinyl Tile (lvt) flooring and dark stained internal wooden French doors. Offering access to (clockwise left to right) carpeted staircase to the first floor, kitchen, lounge and dining room. Enclosed wall mounted radiator.
Dining Room (4.07m x 4.02m).?Spacious carpeted dining room with front-facing double glazed semi-circular bay window. Navy blue feature wall with gas fire and marble fireplace. Enclosed wall mounted radiator.
Extended Lounge (7.62m x 3.36m).?Stunning and spacious extended sitting room with solid wood flooring, decorated feature wall with electric fire and marble fireplace opposite. Move through to the large extension with rear and side-facing double glazed windows and double patio doors looking out onto the spacious rear garden and high pitched tiled roof with 4 Velux skylights. 2 wall mounted radiators (1 of which is enclosed).
Kitchen (2.57m x 4.89m).?The light grey ash style lvt flooring continues through from the hall into this spacious and brightly decorated kitchen, with a range of sleak base and wall units with a grey gloss finish and compliment by contrasting white granite style work surfaces. Integrated appliances include electric and separate gas hob with black glazed splashback and overhead extractor, washing machine, dishwasher and fridge/freezer. Enclosed Baxi boiler. Grey composite mould one-and-a-half sink with mixer tap below a rear-facing double glazed window. Additional rear-facing double glazed window with UPVC door leading out onto a large elevated decked area. Built-in pantry style cupboard. Access to the rear of the garage and WC.
WC.?Light grey ash style lvt flooring continued. Access to toilet and wash basin.
First Floor Landing.?Carpeted split landing offering access to 4 bedrooms, bathroom and loft hatch. Front-facing double glazed window.
Bedroom One (4.60m x 3.46m).?Carpeted and brightly decorated spacious master bedroom with a large front-facing double glazed semi-circular bay window. Floor to ceiling deep fitted wardrobes with sliding doors, 2 wall mounted radiators.
Bedroom Two (3.16m x 3.47m).?Carpeted and brightly decorated spacious second bedroom with a large rear-facing double glazed window. Wall mounted radiator and built-in cupboard.
Bedroom Three (2.35m x 2.34m).?Carpeted with a front-facing double glazed window, fitted single bed and wall mounted radiator.
Bedroom Four (3.52m x 2.15m).?Carpeted double bedroom with front and rear-facing double glazed windows and wall mounted radiator.
Bathroom (2.53m x2.32m).?Fully tiled spacious bathroom with bright neutral tilling and multi-toned mosaic features. Access to toilet, wash basin, panelled and separate shower cubicle with mains powered rainfall style shower and separate hand piece. Rear-facing double glazed window and wall mounted heated towel rail.
Exterior.?To the front is a large block paved drive with a grey slate gravel corner feature and double wooden doors leading to the garage. To the rear is a spacious and private lawned garden and large elevated decked area accessible via the kitchen and the extension. To the rear of the garden are high trees to the boundary providing additional privacy, patio and shed.
For more information about this property, please contact
Copeland Residential, DH3 on +44 191 511 8113 * (local rate)
Disclaimer
Property descriptions and related information displayed on this page, with the exclusion of Running Costs data, are marketing materials provided by Copeland Residential, and do not constitute property particulars. Please contact Copeland Residential for full details and further information. The Running Costs data displayed on this page are provided by PrimeLocation to give an indication of potential running costs based on various data sources. PrimeLocation does not warrant or accept any responsibility for the accuracy or completeness of the property descriptions, related information or Running Costs data provided here.



































.png)

