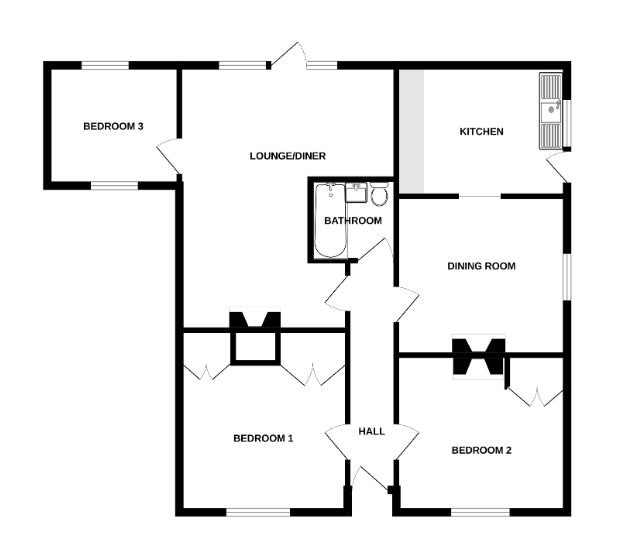Detached bungalow for sale in The Cut, Tiptree, Colchester CO5
* Calls to this number will be recorded for quality, compliance and training purposes.
Property features
- Detached Three Bedroom Bungalow
- Chain Free
- Central Village Location
- Well Proportioned Plot
Property description
David Martin Estate Agents are delighted to offer for sale this three bedroom detached bungalow centrally situated in the popular village of Tiptree with its excellent range of shops, schools and local amenities. The bungalow is in need of modernisation throughout but does offer versatile accommodation comprising of an entrance hall, lounge/dining room, separate dining room, kitchen, three bedrooms and a bathroom. The property sits on a well proportioned plot with off road parking and an enclosed garden to rear. The property is chain free and a viewing is highly recommended to appreciate the setting and potential that the property offers.
David Martin Estate Agents are delighted to offer for sale this three bedroom detached bungalow centrally situated in the popular village of Tiptree with its excellent range of shops, schools and local amenities. The bungalow is in need of modernisation throughout but does offer versatile accommodation comprising of an entrance hall, lounge/dining room, separate dining room, kitchen, three bedrooms and a bathroom. The property sits on a well proportioned plot with off road parking and an enclosed garden to rear. The property is chain free and a viewing is highly recommended to appreciate the setting and potential that the property offers.
Entrance hall Entrance to the property is made via a part glazed entrance door to front aspect to entrance hall, electric storage heater, door to:
Lounge/diner 20' 8" x 15' 8" (6.3m x 4.78m) reducing to 8'4 A bright room being well lit by window and fully glazed door to rear aspect, electric storage heater, the room features a Park Ray log burner (untested).
Dining room 12' x 11' (3.66m x 3.35m) Window to side aspect, the room features a open fireplace, door to:
Kitchen 9' 10" x 9' (3m x 2.74m) Window and part glazed door to side aspect, twin drainer stainless steel sink unit with cupboards under, additional worksurface with appliance storage and drawers and cupboards under, eye level wall mounted units, plumbing for washing machine, splash tiling.
Bedroom one 11' 10" x 10' 6" (3.61m x 3.2m) Window to front aspect, fitted wardrobe, airing cupboard.
Bedroom two 12' x 11' (3.66m x 3.35m) Window to front aspect, fitted wardrobe
bedroom three 9' 2" x 8' 5" (2.79m x 2.57m) Windows to front and rear aspect, electric storage heater.
Bathroom 6' x 5' 8" (1.83m x 1.73m) White suite comprising of low flush WC, pedestal wash hand basin, panel bath, splash tiling.
Outside To the front of the property there is a garden laid to lawn with driveway providing parking, pedestrian access to rear garden.
Rear garden Being enclosed by panel fencing the garden is laid to lawn.
Note We understand form the vendor that the property is Timber framed.
Agent notes The details above do not form any offer or contract, we make enquiries with the seller to try to ensure the information provided is as accurate as possible. Any Buyer should satisfy themselves by inspection as to the accuracy of the details provided by David Martin Estate Agents. All measurements, descriptions and floor plans are approximate.
Property info
For more information about this property, please contact
David Martin, CO5 on +44 1621 467540 * (local rate)
Disclaimer
Property descriptions and related information displayed on this page, with the exclusion of Running Costs data, are marketing materials provided by David Martin, and do not constitute property particulars. Please contact David Martin for full details and further information. The Running Costs data displayed on this page are provided by PrimeLocation to give an indication of potential running costs based on various data sources. PrimeLocation does not warrant or accept any responsibility for the accuracy or completeness of the property descriptions, related information or Running Costs data provided here.




























.png)
