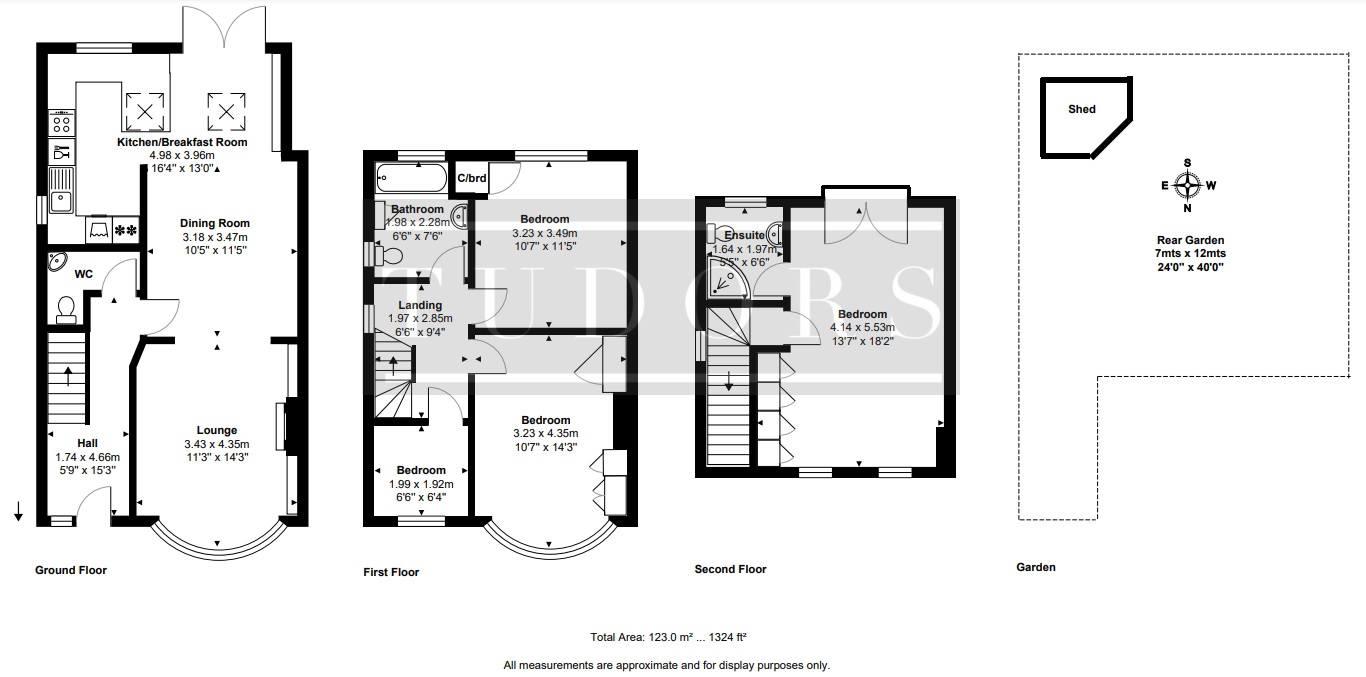Semi-detached house for sale in Cannon Way, West Molesey KT8
* Calls to this number will be recorded for quality, compliance and training purposes.
Property features
- Four bedrooms
- Rear extension and loft conversion
- Through living/dining room
- Modern kitchen/breakfast room
- Downstairs cloakroom
- Master with juliet balcony and luxury en-suite shower room
- Modern family bathroom
- Southerly garden
- Off road parking
Property description
The accommodation comprises: An entrance hallway with under stairs storage, a downstairs cloakroom, a through living/dining room with bay fronted window, fireplace and Oak flooring leading to a dining area. The dining area open up onto an extended kitchen with a vaulted ceiling with Velux windows and door opening to the garden. The kitchen is modern with many eye/base level units/cupboard with breakfast bar and integrated double oven, washing machine and dishwasher. Stairs from the hallway, lead up to a landing with access to three bedrooms and a modern bathroom with white suite. Further turning stairs lead up to a landing with access to a stunning master bedroom which is dual aspect with an abundance of natural light flooding the room, with the benefit of a Juliet balcony enjoying wonderful views. Accompanying the principle bedroom is a luxurious en-suite shower room.
Externally there is a south facing garden with patio and lawn area with a timber built shed and a side access gate. To the front there is a driveway providing off road parking and a pretty, low maintenance landscaped garden. Other benefits include; Double glazing and gas central heating and ev charger. (EPC rating: D) Elmbridge Borough Council = Band D
Property info
For more information about this property, please contact
Tudor and Co, KT8 on +44 20 3007 3033 * (local rate)
Disclaimer
Property descriptions and related information displayed on this page, with the exclusion of Running Costs data, are marketing materials provided by Tudor and Co, and do not constitute property particulars. Please contact Tudor and Co for full details and further information. The Running Costs data displayed on this page are provided by PrimeLocation to give an indication of potential running costs based on various data sources. PrimeLocation does not warrant or accept any responsibility for the accuracy or completeness of the property descriptions, related information or Running Costs data provided here.







































.png)
