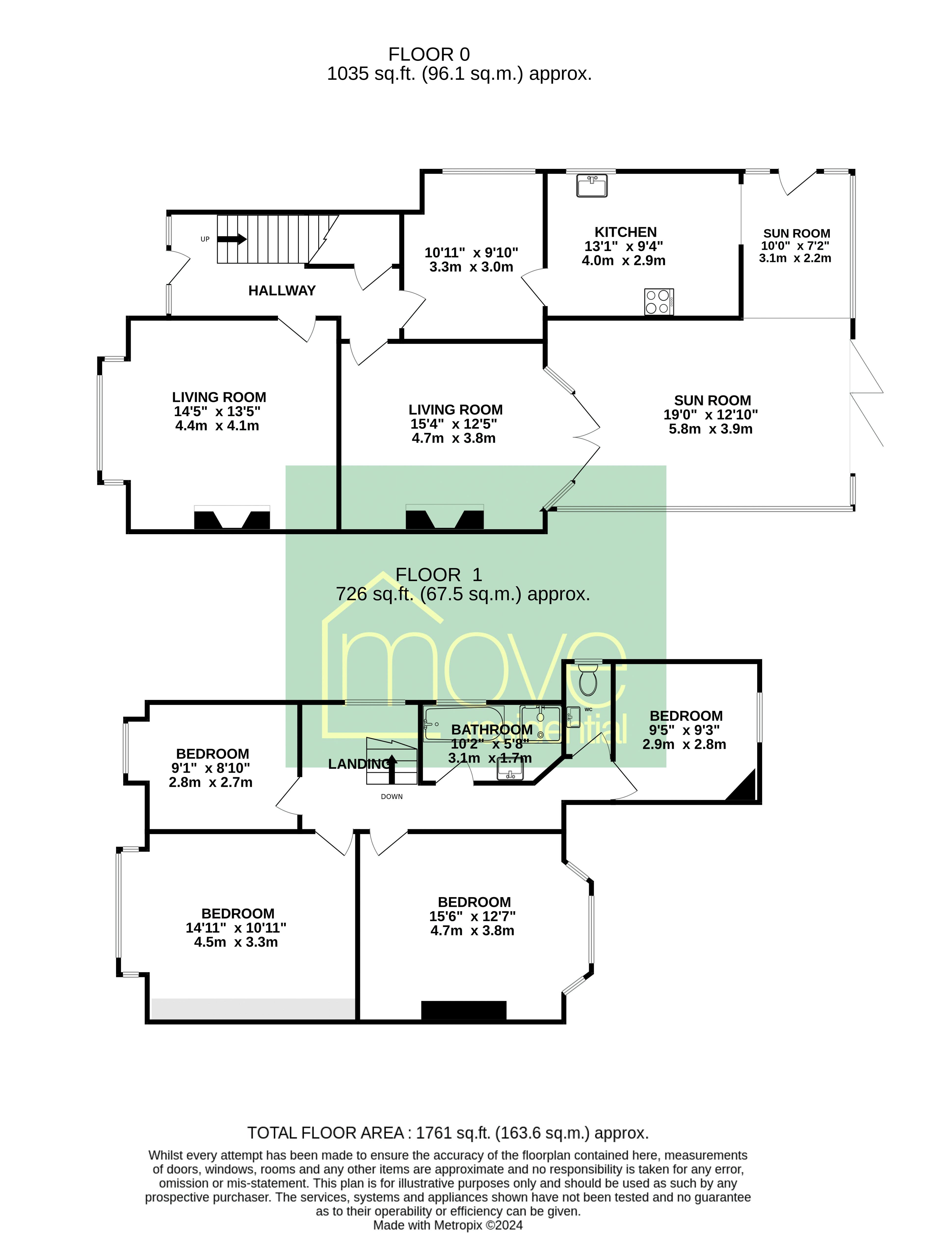Semi-detached house for sale in Middlefield Road, Calderstones, Liverpool L18
* Calls to this number will be recorded for quality, compliance and training purposes.
Property features
- Traditional Four Bedroom Semi Detached Property
- Located in the Sought after Calderstones Suburb
- Spacious And Beautifully Maintained Family Home
- Porch, Entrance Hall & Two Reception Rooms
- Conservatory, Fitted Kitchen & Morning Room
- Three Double Bedrooms & Spacious Single Room
- Modern Family Bathroom Suite & Separate WC
- Large Garden to Rear, Driveway and Garage
Property description
Move Residential are delighted to offer for sale this charming traditional four bedroom semi detached residence situated on Middlefield Road in the highly sought after residential location of Calderstones, L18. Enjoying generous proportions and immaculately presented interiors throughout, this property promises to be the perfect future home for a lucky buyer. The layout of the property has been carefully considered, beginning with an inviting porch and hallway with beautiful stained glass internal door, leading into the first of two welcoming and delightfully presented reception rooms. The front reception room features an eye-catching living flame open fireplace at the centre and is awash with natural light courtesy of the large window. The rear reception room boasts a solid fuel burning stove and french doors out into the substantial L-shaped conservatory which runs the full width of the property, providing a delightful sitting and dining area offering views out into the lovely rear garden. The ground floor also offers a modern fitted kitchen with an array of base and wall units and plentiful surface space, along with a morning room providing the perfect setting for family mealtimes. The first floor continues to impress with a fabulous master bedroom, tastefully decorated and featuring stylish fitted wardrobes. Following the master is a further two beautifully presented double bedrooms and a lovely spacious bay fronted single bedroom. Completing the interior of the property is a contemporary style family bathroom suite with a roll top stand-alone bath and separate WC. Externally, the property enjoys a vast garden to the rear, consisting of a large well-maintained lawn and a smartly flagged patio area ideal for al-fresco dining. To the front is a garden area and a driveway providing off road parking, along with access to a garage via wooden double doors. This family home has been maintained to the highest standard, having original leaded light windows and exposed floorboards. Additional benefits include a gas central heating system. An internal inspection is highly recommended to appreciate the accommodation on offer.
Entrance Hallway-
Frosted glazed leaded light door to the front, radiator, stairs to the first floor with under stairs storage cupboard and door to all rooms.
Lounge One- (14' 9'' x 13' 5'' (4.5m x 4.1m))
(measured into bay)Original leaded light walk in bay window to the front, open living flame fire with feature surround, radiator and exposed floor boards.
Lounge Two- (15' 9'' x 12' 6'' (4.8m x 3.8m))
Wooden French doors leading to conservatory, radiator, solid fuel burning stove with sandstone surround and stripped floor boards.
Conservatory- (13' 1'' x 19' 8'' (4m x 6m))
(plus 3.1m x 2.3m- L Shaped Conservatory) Double glazed windows to the rear and side, radiator, wood style laminate flooring and open to:
Kitchen- (13' 1'' x 9' 2'' (4m x 2.8m))
Double glazed window to the side, radiator, range of wall and base units with tiled work surfaces, part tiled walls, single drainer sink unit and mixer tap, plumbing for a washing machine, built in four ring gas hob and oven and door leading to:
Morning Room- (9' 10'' x 11' 2'' (3m x 3.4m))
Window to the side, radiator and tiled flooring.
Bedroom 4- (8' 10'' x 9' 2'' (2.7m x 2.8m))
Leaded light bay window to the front and a radiator.
Rear Garden-
Patio area with remainder being laid to lawn, mature plant and shrub borders and gated access to the side.
Front Garden-
Walled front garden being mainly laid to lawn with driveway leading to the garage.
Garage-
Wooden double doors with power and lighting.
Landing-
Stained glass leaded light window to the side, access to loft and doors to all rooms.
Bedroom 1- (14' 9'' x 10' 10'' (4.5m x 3.3m))
(measured into bay)Original stained glass effect leaded light bay window to the front, radiator and a range of fitted wardrobes.
Bedroom 2- (16' 1'' x 12' 9'' (4.9m x 3.9m))
(measured into bay) Walk in leaded light bay window to the rear and a radiator.
Bedroom 3- (9' 2'' x 9' 6'' (2.8m x 2.9m))
Original leaded light window to the rear and a radiator.
Bathroom-
Double glazed frosted glass window to the side, towel radiator, three piece suite comprising roll top stand alone bath with mixer tap and shower attachment, walk in corner shower unit, pedestal wash basin, fully tiled walls in complementing ceramics and tiled flooring.
WC-
Double glazed frosted glass window to the side, low level WC, fully tiled walls in complementing ceramics and tiled flooring.
Property info
For more information about this property, please contact
Move Residential, L18 on +44 151 382 8167 * (local rate)
Disclaimer
Property descriptions and related information displayed on this page, with the exclusion of Running Costs data, are marketing materials provided by Move Residential, and do not constitute property particulars. Please contact Move Residential for full details and further information. The Running Costs data displayed on this page are provided by PrimeLocation to give an indication of potential running costs based on various data sources. PrimeLocation does not warrant or accept any responsibility for the accuracy or completeness of the property descriptions, related information or Running Costs data provided here.













































.png)