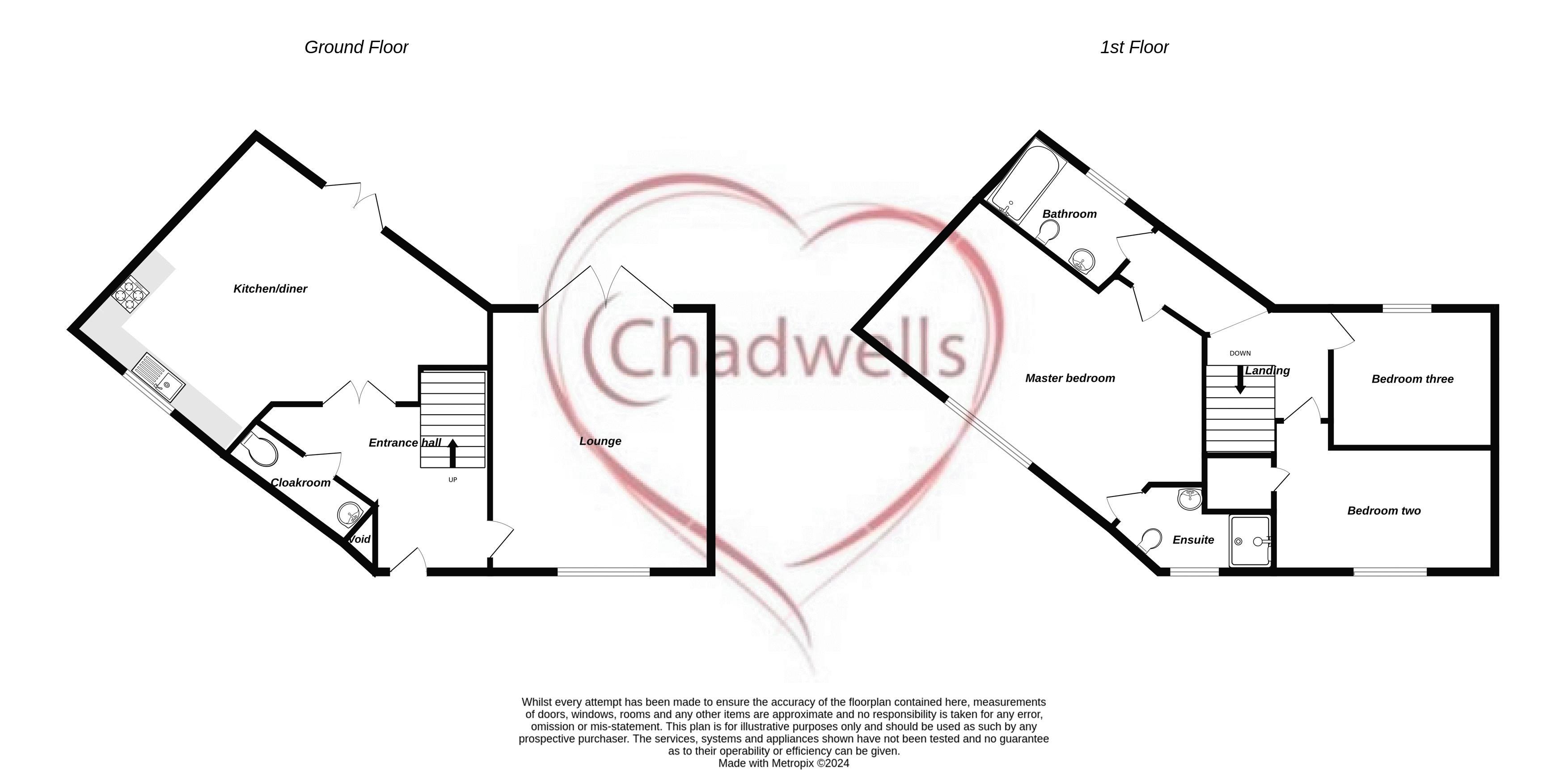Detached house for sale in Goodwill Road, Ollerton, Newark NG22
* Calls to this number will be recorded for quality, compliance and training purposes.
Property features
- For Sale With No Upward Chain
- Enchanting Three Bed Detached Home
- Delightful and Modern Dining Kitchen
- Elegant Reception Lounge WIth French Windows
- Master Bedroom with Ensuite
- Private Driveway Leading to Detached Single Gargare
Property description
For sale with no upward chain..............take A look and see why you can't help but fall in love with this enchanting home! The stunning interior will make you want to move in immediately! Soft greys, gentle pastels and the luxurious finishes are sure to capture your heart.
Laminate flooring creates a spacious and uncluttered feel to the welcoming entrance hall which leads effortlessly through impressive double doors to an enviably sized dining kitchen. The cream high gloss base units and wall cupboards reflect the light perfectly in this great space! Stylish French windows seamlessly incorporate the outside area to produce a wonderfully bright and inviting sociable dining space in which to spend time with family and friends.
Family time is equally well catered for in the warm and inviting reception lounge. Beautiful French windows provide a bright and airy feel to this harmonious space which is reflected in the timeless neutral colour palette.
Entrance Hallway
With laminate flooring, stairs off to the first floor, radiator, door to the downstairs WC, double doors to the kitchen/diner and door to the lounge.
Downstairs WC
Vinyl flooring, low flush WC, hand wash basin, radiator and obscure window to the side aspect.
Lounge (15' 10'' x 10' 11'' (4.83m x 3.33m))
Carpet flooring, uPVC French doors leading to rear garden and patio area. UPVC window to the front aspect, radiator, ceiling light and TV point.
Kitchen/Diner (15' 10'' x 11' 0'' (4.83m x 3.35m))
Modern fitted kitchen with a range of wall and base units finished in cream high gloss and grey, vinyl flooring, square edged work surfaces, stainless steel sink and drainer with mixer tap, eye level electric oven, gas hob, integrated fridge freezer, space and plumbing for washing machine and dishwasher, cupboard housing wall mounted gas combi-boiler, under stairs storage cupboard, uPVC French doors to the rear and window to the front aspect.
First Floor Landing
With carpet flooring, loft access and window to the rear with fitted blind.
Master Bedroom (14' 9'' x 9' 11'' (4.50m x 3.02m))
With carpet flooring, Two uPVC windows to the front aspect, TV point, radiator and door into the ensuite.
En-Suite
With vinyl flooring, obscureuPVC window to the front, double shower tray with glass screen, wall mounted electric shower, hand wash basin, low flush WC and radiator.
Bedroom 2 (11' 2'' x 8' 5'' (3.40m x 2.57m))
Carpet flooring, uPVC window to the front aspect, storage cupboard and radiator.
Bedroom 3 (7' 10'' x 7' 11'' (2.39m x 2.41m))
Carpet flooring, uPVC window to the rear and radiator.
Family Bathroom (6' 7'' x 5' 6'' (2.01m x 1.68m))
Three piece white panelled bath suite, vinyl flooring, wash basin, low flush WC and obscure uPVC window to the rear.
Rear Garden
Fully enclosed rear garden with gated access, newly laid Indian sandstone patio area and laid to lawn. Access to garage.
Garage
Attached single garage with metal up and over door, power and lighting, over head beams for additional storage.
Property info
For more information about this property, please contact
Chadwells Estate Agents, NG22 on +44 1623 889031 * (local rate)
Disclaimer
Property descriptions and related information displayed on this page, with the exclusion of Running Costs data, are marketing materials provided by Chadwells Estate Agents, and do not constitute property particulars. Please contact Chadwells Estate Agents for full details and further information. The Running Costs data displayed on this page are provided by PrimeLocation to give an indication of potential running costs based on various data sources. PrimeLocation does not warrant or accept any responsibility for the accuracy or completeness of the property descriptions, related information or Running Costs data provided here.



































.png)
