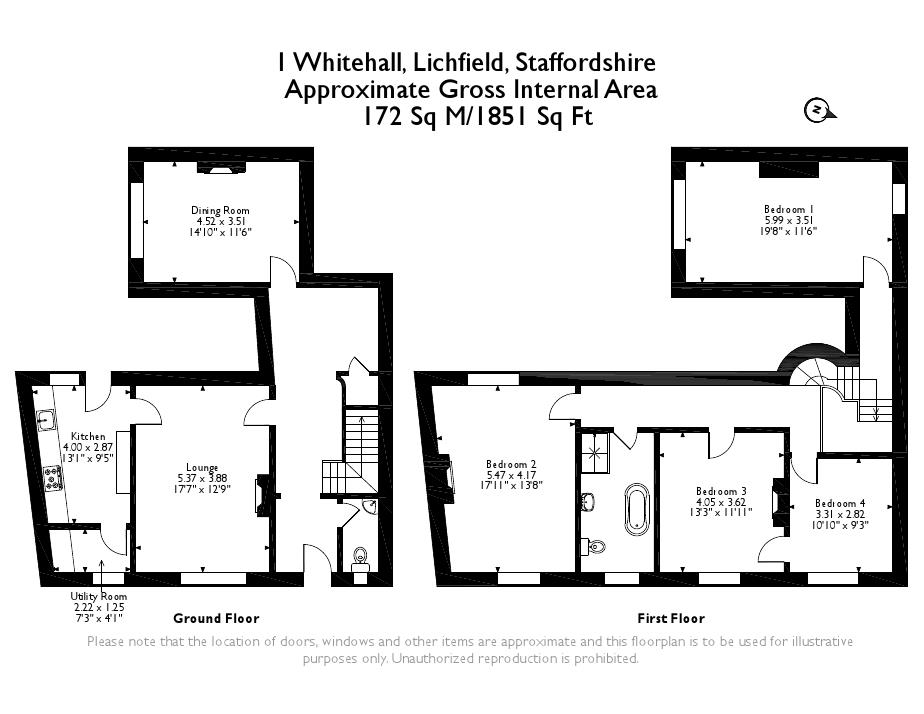Property for sale in Whitehall, Lichfield WS13
* Calls to this number will be recorded for quality, compliance and training purposes.
Property features
- Grade II listed property
- City centre location
- Four bedrooms
- Original features
- Council tax band - E
- This property is exempt from an EPC rating
Property description
This traditional Grade II listed property is in the heart of Lichfield City Centre. Boasting a range of traditional features, this spacious property has four bedrooms and generous living space. Gas centrally heated and wooden sash windows. Accommodation in brief, comprises of; Entrance Hallway, Guest WC, Living Room, Dining Room, Kitchen and Utility Room. First Floor Landing, Four Bedrooms and a Family Bathroom. Communal Gardens and Shared Courtyard with allocated parking. This property is exempt from an EPC rating.
Hallway
Accessed via solid wood door with glass panels. With traditional high ceilings and having a ceiling light point, two wall light fitments, two radiators, stairs leading to the first floor accommodation, part tiled floor and original parquet flooring
Guest Cloakroom
Having a corner vanity hand wash basin with tiled splashback and a high-level WC. Ceiling light point, radiator and tiled floor.
Living Room
Fitted with a log burner on a tiled hearth and a wooden mantle. Ceiling light point, decorative picture rail, two wall light fitments, two radiators and wooden sash windows to the front aspect
Kitchen
With a range of wall and base units with roll top work surfaces. Belfast sink with a mixer tap. Double Belling electric oven, gas hob and extractor hood. Integrated fridge freezer and further appliance space. Two ceiling light points, tiled flooring, sash window to the rear aspect and part glazed wooden stable door which leads to the communal courtyard
Utility Room
Accessed via a door from the kitchen and having space with plumbing for a washing machine and a wall mounted combi boiler. Inset ceiling spotlights, radiator, tiled flooring and a wooden sash window to the front aspect
Dining Room
Having a feature open fireplace with a tiled surround and hearth and ornate wooden mantle. Ceiling light point, exposed wood beam, decorative picture rail, wall light fitment, radiator and a wooden sash window to the rear aspect
First Floor Landings
Having two landings, both accessed via the same staircase from the ground floor hallway. The first part of the landing having a ceiling light point and a wall light fitment. The second part of the landing having three ceiling light points, one wall light fitment, two radiators and a wooden sash window to the rear aspect
Bedroom Four
Having a decorative feature fireplace. Two ceiling light points, decorative picture rail, radiator and wooden sash window to the rear aspect
Bedroom Two
Having a feature fireplace on a tiled hearth with tiled surround. Ceiling light point, decorative picture rail, two wall light fitments, radiator and wooden sash window to the front aspect
Bedroom Three
Having a feature fireplace with hearth and surround. Two ceiling light points, decorative picture rail, radiator, door into bedroom two and wooden sash window to the front aspect
Master Bedroom
Having a decorative cast iron fireplace on a granite effect hearth with wooden surround. Ceiling light point, decorative picture rail, two radiators and duel aspect wooden sash windows to the front and rear elevations
Bathroom
Having a freestanding bath with mixer tap, fully enclosed shower cubicle with mains powered fitment, pedestal hand wash basin and a high-level WC. Ceiling light point, two wall light fitments, part tiling to walls, radiator, wood effect laminate flooring and a wooden sash window to the front aspect
Outside
The front of the property sits on the road behind the pedestrian pathway.
The rear is accessed via communal entrance into a shared courtyard providing parking and pedestrian access through the kitchen door. There is a communal garden which is shared between three properties
Agents Note
The property is Grade II listed
The property is Freehold and it includes the ground floor and first floor only. The second floor is on a separate title and not owned by our vendor
Property info
For more information about this property, please contact
Hunters - Lichfield, WS13 on +44 1543 748923 * (local rate)
Disclaimer
Property descriptions and related information displayed on this page, with the exclusion of Running Costs data, are marketing materials provided by Hunters - Lichfield, and do not constitute property particulars. Please contact Hunters - Lichfield for full details and further information. The Running Costs data displayed on this page are provided by PrimeLocation to give an indication of potential running costs based on various data sources. PrimeLocation does not warrant or accept any responsibility for the accuracy or completeness of the property descriptions, related information or Running Costs data provided here.


































.png)

