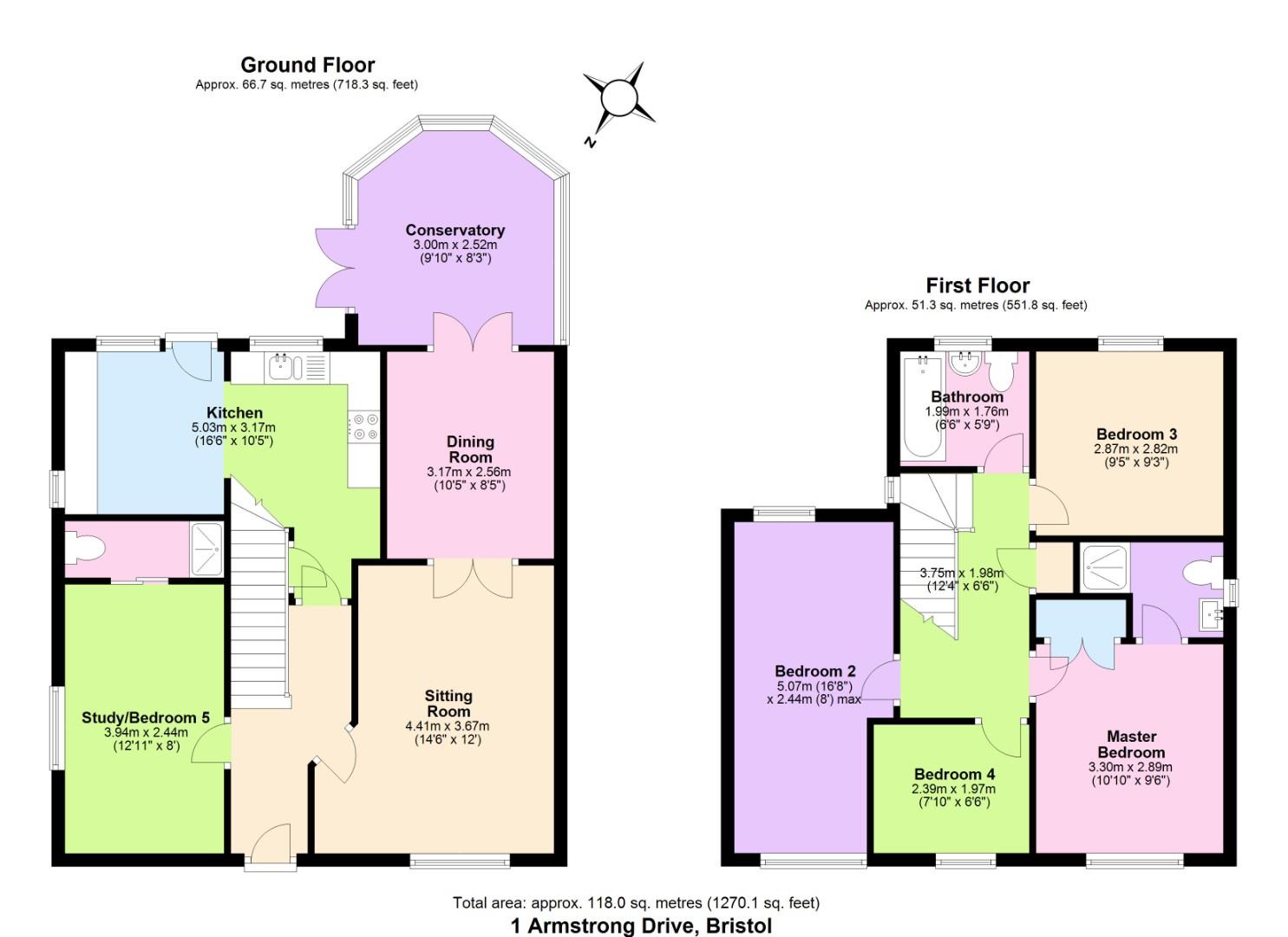Detached house for sale in Armstrong Drive, Warmley, Bristol BS30
* Calls to this number will be recorded for quality, compliance and training purposes.
Property features
- Close to shops and amenities
- Enclosed rear garden
- Off street parking
- UPVC double glazing
- Gas fired central heating
Property description
An immaculately presented four/five bedroom detached property situated on a quiet cul de sac in Warmley providing convenient access to the Avon Ring Road and the leisure and shopping facilities at Longwell Green. This ideal family home benefits from flexible living accommodation on the ground floor along with gas fired central heating, uPVC double glazing, off street parking and an enclosed rear garden. An internal inspection is highly recommended.
Entrance via front door into
Hallway
Wood effect flooring, stairs rising to first floor landing, single radiator, doors to
Study/Bedroom Five (3.94 x 2.44 (12'11" x 8'0"))
UPVC double glazed window to side aspect, double radiator, door to
Ensuite Shower Room
Close coupled w/c, wash hand basin with taps over, shower cubicle with rainfall shower over, single radiator, spot lights.
Sitting Room (4.41 x 3.67 (14'5" x 12'0"))
UPVC double glazed window to front aspect, double radiator, contemporary pebble effect fire with stone effect surround, double doors into
Dining Room (3.17 x 2.56 (10'4" x 8'4"))
Double radiator, doors to
Conservatory (3.00 x 2.52 (9'10" x 8'3"))
A range of windows to side and rear aspect, polycarbonate roof, doors to rear garden.
Kitchen (5.03 x 3.17 (16'6" x 10'4"))
UPVC double glazed windows to rear aspect, uPVC double glazed door to rear garden, uPVC double glazed obscured window to side aspect, a recently refitted kitchen with a range of wall units with worksurface over, sink drainer unit with mixer tap over, integrated oven, integrated electric hob with extractor hood over, integrated fridge freezer and space for freestanding fridge freezer, integrated dishwasher, space and plumbing for washing machine, space for tumble drier, tile effect flooring, spot lights, heated towel rail, wall unit housing Worcester combination boiler, under stairs storage cupboard.
First Floor Landing (3.75 x 1.98 (12'3" x 6'5"))
Access to loft space, single radiator, storage cupboard, doors to
Master Bedroom (3.30 x 2.89 (10'9" x 9'5"))
UPVC double glazed window to front aspect, single radiator, fitted wardrobes, door to
Ensuite Shower Room
Obscured uPVC double glazed window to side aspect, close coupled w/c, pedestal wash hand basin with mixer taps, shower cubicle, heated towel rail, tile effect flooring, extractor fan.
Bedroom Two (5.07 x 2.44 (16'7" x 8'0"))
UPVC double glazed windows to front and rear aspects, single radiator.
Bedroom Three (2.87 x 2.82 (9'4" x 9'3"))
UPVC double glazed window to rear aspect, single radiator.
Bedroom Four (2.39 x 1.97 (7'10" x 6'5"))
UPVC double glazed window to front aspect, single radiator.
Family Bathroom (1.99 x 1.76 (6'6" x 5'9"))
Obscured uPVC double glazed window to rear aspect, panelled bath with shower attachment over, pedestal wash hand basin with taps over, close coupled w/c, single radiator, fully tiled, spot lights, extractor.
Outside
The front of the property has a driveway providing off street parking for several vehicles. The rear garden has a decking area immediately adjoining the property ideal for outside entertaining, the remainder is laid mainly to lawn with a further decking area to the side of the garden ideal for garden furniture. The rear garden is fully enclosed by wooden fencing with raised borders containing a selection of plants, shrubs and trees. To the side of the property is a separate garden which is fully enclosed by brick walling and wooden fencing where a garden shed is situated (included in the sale) a pedestrian gate gives access to the front of the property.
Directions
Sat Nav BS30 8rd
Property info
For more information about this property, please contact
Eveleighs, BS31 on +44 117 304 8413 * (local rate)
Disclaimer
Property descriptions and related information displayed on this page, with the exclusion of Running Costs data, are marketing materials provided by Eveleighs, and do not constitute property particulars. Please contact Eveleighs for full details and further information. The Running Costs data displayed on this page are provided by PrimeLocation to give an indication of potential running costs based on various data sources. PrimeLocation does not warrant or accept any responsibility for the accuracy or completeness of the property descriptions, related information or Running Costs data provided here.





































.png)

