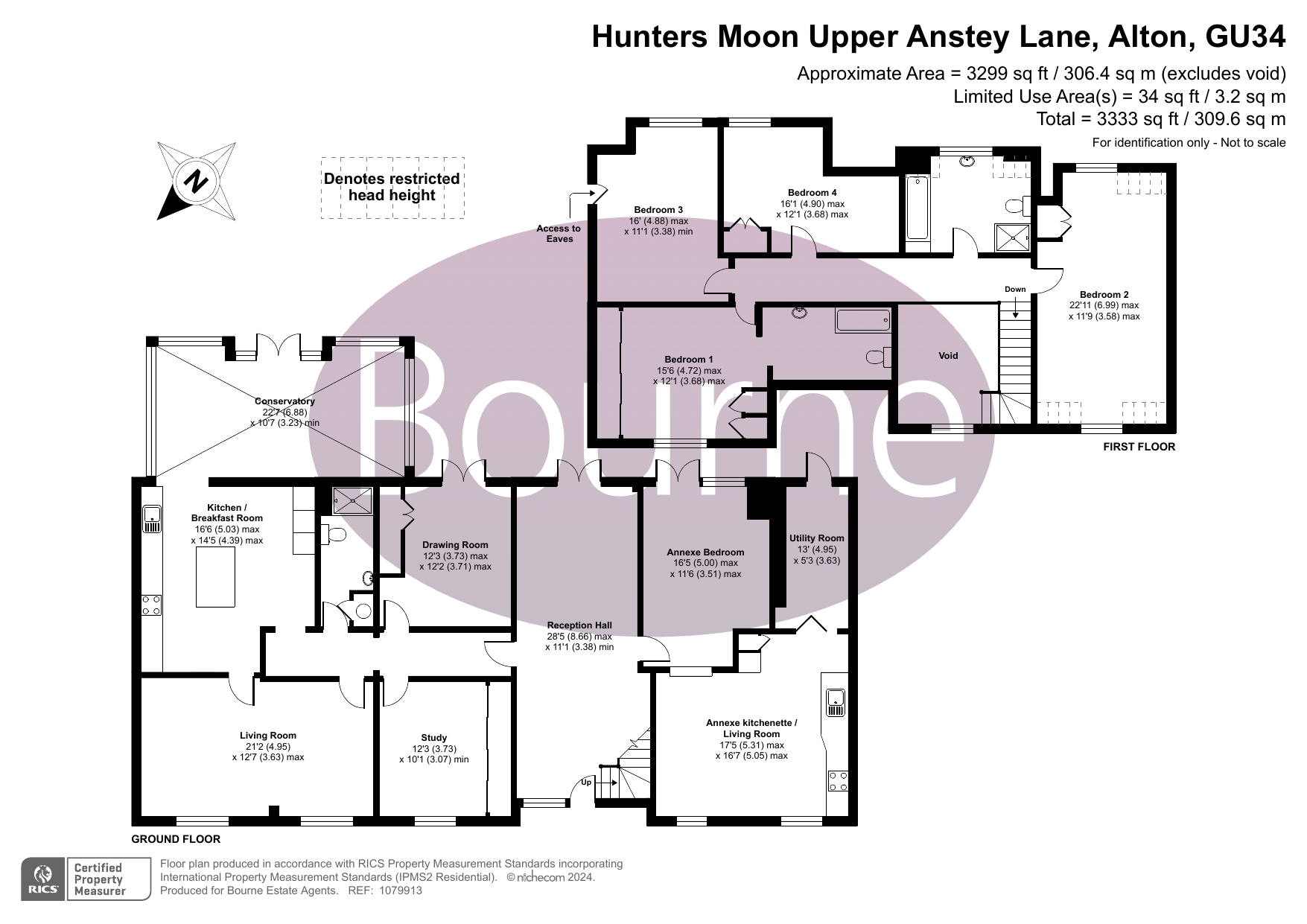Detached house for sale in Upper Anstey Lane, Alton, Hampshire GU34
* Calls to this number will be recorded for quality, compliance and training purposes.
Property features
- Five Bedrooms
- Potential For An Annex
- Sought After Location
- Three Bathrooms
- Conservatory
- Large Entrance Area
- Large Family Home
- Private Driveway For Multiple Vehicles
- Versatile Living
- Study
Property description
An exceptional opportunity awaits to acquire a versatile 5-bedroom family residence with the potential for an annex, providing an additional bedroom and an open-plan kitchen-living area. This property is situated in the serene surroundings of Upper Anstey Lane, located to the north of Alton. Accessed via a private paved driveway featuring ample parking space for multiple cars, Hunters Moon boasts front and rear gardens, ensuring a high level of privacy and seclusion.
An ideal fit for a multi-generational family, the primary dwelling opens up to a spacious, open-plan lobby area that seamlessly leads to the expansive dual-aspect dining room offering views of the garden. The sitting room is located with front aspect views, connecting to the modern open-plan kitchen/breakfast room featuring a large island, leading through to a spacious conservatory with dining and relaxation areas, and patio doors opening out onto the rear gardens beyond, offering the perfect space for entertaining family and friends. In the main residence, two further reception rooms and a downstairs shower room provide an ideal setup for lifelong living.
To the right-hand side of the property is where you will find the potential for an annex, offering a bedroom overlooking the rear of the property and steps down to an impressive open-plan kitchen-living area and a utility room, which has the scope to create an additional bathroom.
Upstairs on the first floor reveals the family bathroom and four generously sized double bedrooms, each equipped with integrated storage. The main bedroom offers an en-suite bathroom.
Externally, the property showcases a grand sweeping driveway and front garden, with side access leading to the expansive private rear garden. The rear garden is predominantly laid to lawn and adorned with mature herbaceous borders, trees, and plantings. Nestled within one of Alton's most sought-after lanes, this property presents a unique and attractive living opportunity.
Freehold<br /><br />
Property info
For more information about this property, please contact
Bourne Estate Agents, GU34 on +44 1420 258922 * (local rate)
Disclaimer
Property descriptions and related information displayed on this page, with the exclusion of Running Costs data, are marketing materials provided by Bourne Estate Agents, and do not constitute property particulars. Please contact Bourne Estate Agents for full details and further information. The Running Costs data displayed on this page are provided by PrimeLocation to give an indication of potential running costs based on various data sources. PrimeLocation does not warrant or accept any responsibility for the accuracy or completeness of the property descriptions, related information or Running Costs data provided here.
































.png)

