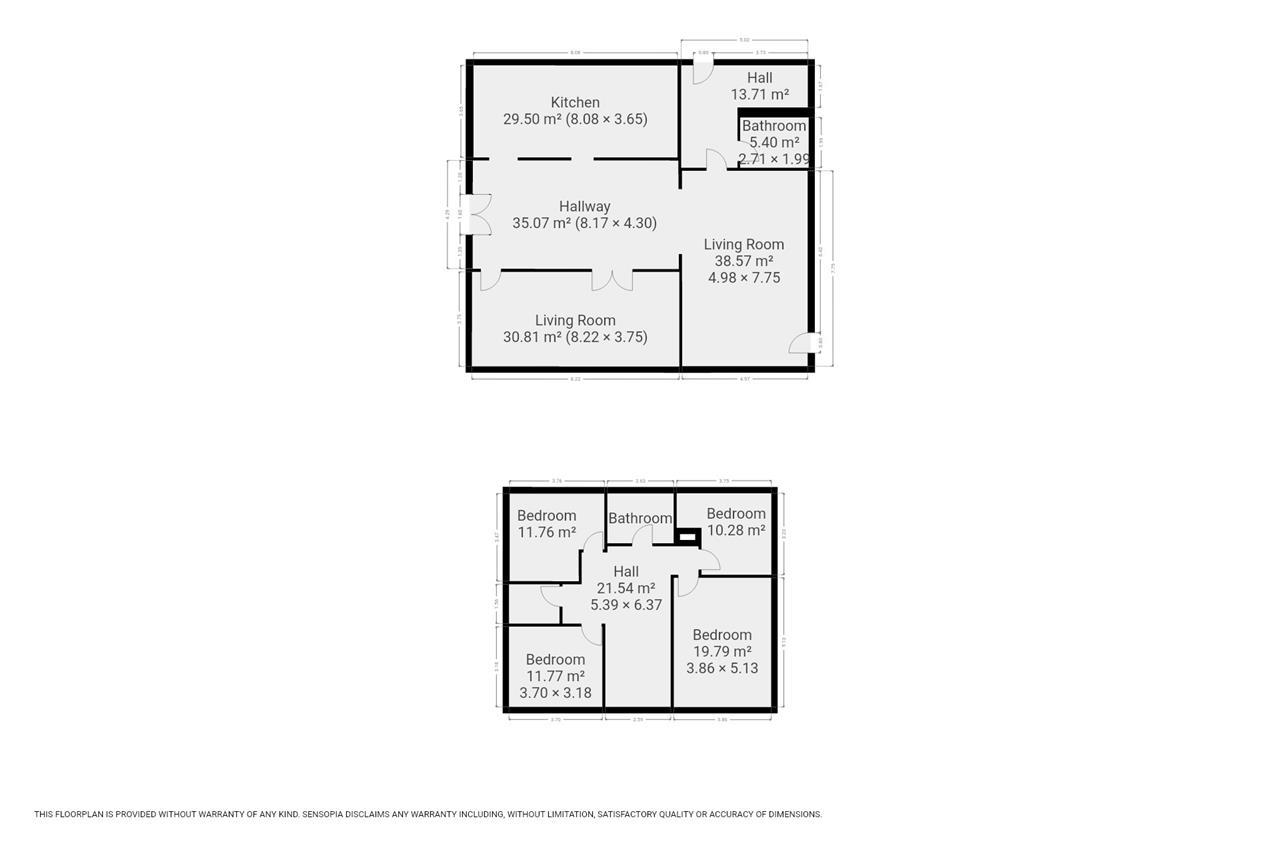Detached house for sale in Allerton Lane, Allerton, Bradford BD15
* Calls to this number will be recorded for quality, compliance and training purposes.
Property description
**No Chain**
We are pleased to offer to the market this well presented listed character property with ample outdoor space and large gravel parking area. This property benefits from original features and spacious living areas.
Viewings are highly recommended to appreciate how truly special this property is.
Council tax band-f
This property briefly comprises of;
Entrance
Spacious entrance hall with wood effect flooring and feature stone walls. Wood double entry feature doorway and under stairs storage. Gas central heating.
Kitchen
Kitchen breakfast with tiled flooring and windows to the front and side elevations. Fitted base units and butchers block effect worktops, gas central heating. Integrated dishwasher. Large gas cooker and hob with brick feature surround.
Kitchen.
Kitchen..
Dining Room / Reception Room 2
Open plan dining room / second reception room with two windows to the side elevation. Brick feature chimney breast, black feature radiators and glazed double doors from the entrance hall.
Dining Room / Reception Room 2.
Staircase To The First Floor
Staircase from the entrance hall leading to the first floor with feature beams and light fitting.
Reception Room 1
Reception room with wood effect flooring, wood external door to the rear decking area. Windows to the rear elevation. Feature beams and gas central heating. Black multi fuel burner.
Access to the ground floor utility area and office space above.
Reception Room 1.
Reception Room 1..
Reception Room 1...
Utility Space
Utility space accessible from reception room 1.
Snug / Office Space
Snug / Office Space with internal windows overlooking reception room 1.
Bedroom One
Bedroom with feature beams, double glazed skylights, windows overlooking the side elevation and gas central heating.
Bedroom One.
Bedroom Two
Bedroom with feature beams, double glazed skylight and gas central heating.
Bedroom Two.
Bathroom
Part tiled bathroom with feature beam, double glazed skylight, gas central heating and white three piece suite including W/C, basin with vanity unit and bath tub.
Bathroom.
Bathroom..
Bedroom Three
Bedroom with feature beams, double glazed skylight, window overlooking the side elevation and gas central heating.
Bedroom Three.
Bedroom Four
Bedroom with feature beams, double glazed skylight, window overlooking the side elevation and gas central heating.
Bedroom Four.
Bathroom Two
Fully tiled bathroom with gas central heating and white three piece suite including W/C, basin with vanity unit and walk in shower cubicle.
First Floor Landing
Externally
Decking to the property rear, flagged patio and decking to the property front.
Large gravel parking area for numerous cars.
Large lawn area to the property front.
Externally.
Property info
For more information about this property, please contact
Open House Estate Agents, BD21 on +44 1535 435616 * (local rate)
Disclaimer
Property descriptions and related information displayed on this page, with the exclusion of Running Costs data, are marketing materials provided by Open House Estate Agents, and do not constitute property particulars. Please contact Open House Estate Agents for full details and further information. The Running Costs data displayed on this page are provided by PrimeLocation to give an indication of potential running costs based on various data sources. PrimeLocation does not warrant or accept any responsibility for the accuracy or completeness of the property descriptions, related information or Running Costs data provided here.













































.png)