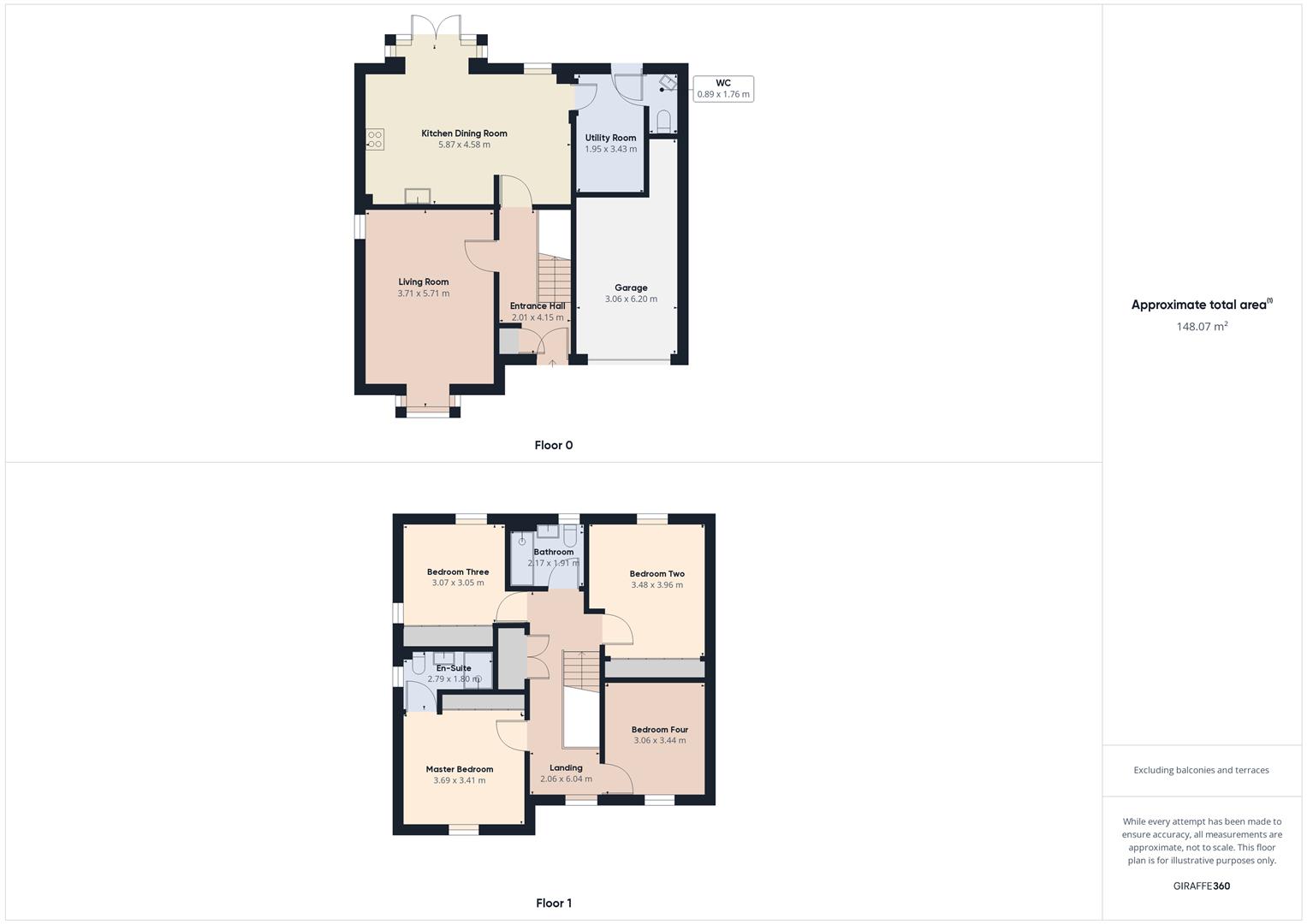Detached house for sale in Lockwood Way, Hampton Water, Peterborough PE7
* Calls to this number will be recorded for quality, compliance and training purposes.
Property features
- Newly Built Four Bedroomed Detached Family Home
- Offers in Excess of £425,000
- Kitchen/Dining Room & Spacious Living Room
- Oversized Utility Room & Two-Piece Cloakroom
- En Suite To Master Bedroom, Built In Wardrobes & Three-Piece Family Shower Room
- Enclosed Landscaped Rear Garden With Storage Shed & Seating Areas
- Block Paved Off-Road Parking For Three Vehicles & Front Garden
- Located In A Quiet Cul-de-Sac Location In Hampton Water
- Close To Local Amenities & Schooling
- EPC - B, Virtual Tour Available
Property description
City and County are delighted to present for sale this executive four double bedroomed detached family home, located in the popular location of Hampton Water. Convenient access to local schools, transport links into Peterborough City Centre, and Serpentine Green Shopping Centre. This would be a fantastic family home offering great entertaining space in a great location. The property is newly built and is still under warranty. The current owners have also increased the size of the utility room, made several luxury home improvements inside, and landscaped the front and rear gardens, making this a real show house!
Explore the possibilities of this spacious 148 square metre, two-storey residence that perfectly balances comfort and modern design. The ground floor features a comfortably-sized living room for your relaxation, a well-sized kitchen dining room equipped with integrated appliances, wall mounted radiators, electric blinds, a gas stove for those who love cooking, and two eye-level ovens. The kitchen also benefits from a practical utility room that has been extended. Downstairs also comprises, a two-piece cloakroom, and a single garage for your automotive needs with an electric roller door. As you ascend to the second floor, you will find four luxuriously-proportioned bedrooms for your tranquil rest, three with built in wardrobes. There is also a refitted three-piece bathroom comprising, a wash hand basin, a WC and a large walk-in shower. The master bedroom boasts a luxury three-piece en-suite. Outside boasts a well-designed landscaped rear garden, offering a lawned area, patio seating areas and decking. There is a storage shed and gated side access to the front. Parking for at least three vehicles and a seating area to the front. Please contact the office to arrange your viewing and please see our virtual tour.
Entrance Hall (2.01 x 4.15 (6'7" x 13'7"))
Living Room (3.71 x 5.71 (12'2" x 18'8"))
Kitchen Dining Room (5.87 x 4.58 (19'3" x 15'0"))
Utility Room (1.95 x 3.43 (6'4" x 11'3"))
Wc (0.89 x 1.76 (2'11" x 5'9"))
Landing (2.06 x 6.04 (6'9" x 19'9"))
Master Bedroom (3.69 x 3.41 (12'1" x 11'2"))
En-Suite (2.79 x 1.80 (9'1" x 5'10"))
Bedroom Two (3.48 x 3.96 (11'5" x 12'11"))
Bedroom Three (3.07 x 3.05 (10'0" x 10'0"))
Bathroom (2.17 x 1.91 (7'1" x 6'3"))
Bedroom Four (3.06 x 3.44 (10'0" x 11'3"))
Garage (3.06 x 6.20 (10'0" x 20'4"))
Epc - B
Tenure - Freehold
There is a community Green Space Charge payable, current figure is approximately £300 per annum.
Property info
For more information about this property, please contact
City & Country Sales & Lettings, PE1 on +44 1733 860312 * (local rate)
Disclaimer
Property descriptions and related information displayed on this page, with the exclusion of Running Costs data, are marketing materials provided by City & Country Sales & Lettings, and do not constitute property particulars. Please contact City & Country Sales & Lettings for full details and further information. The Running Costs data displayed on this page are provided by PrimeLocation to give an indication of potential running costs based on various data sources. PrimeLocation does not warrant or accept any responsibility for the accuracy or completeness of the property descriptions, related information or Running Costs data provided here.










































.png)
