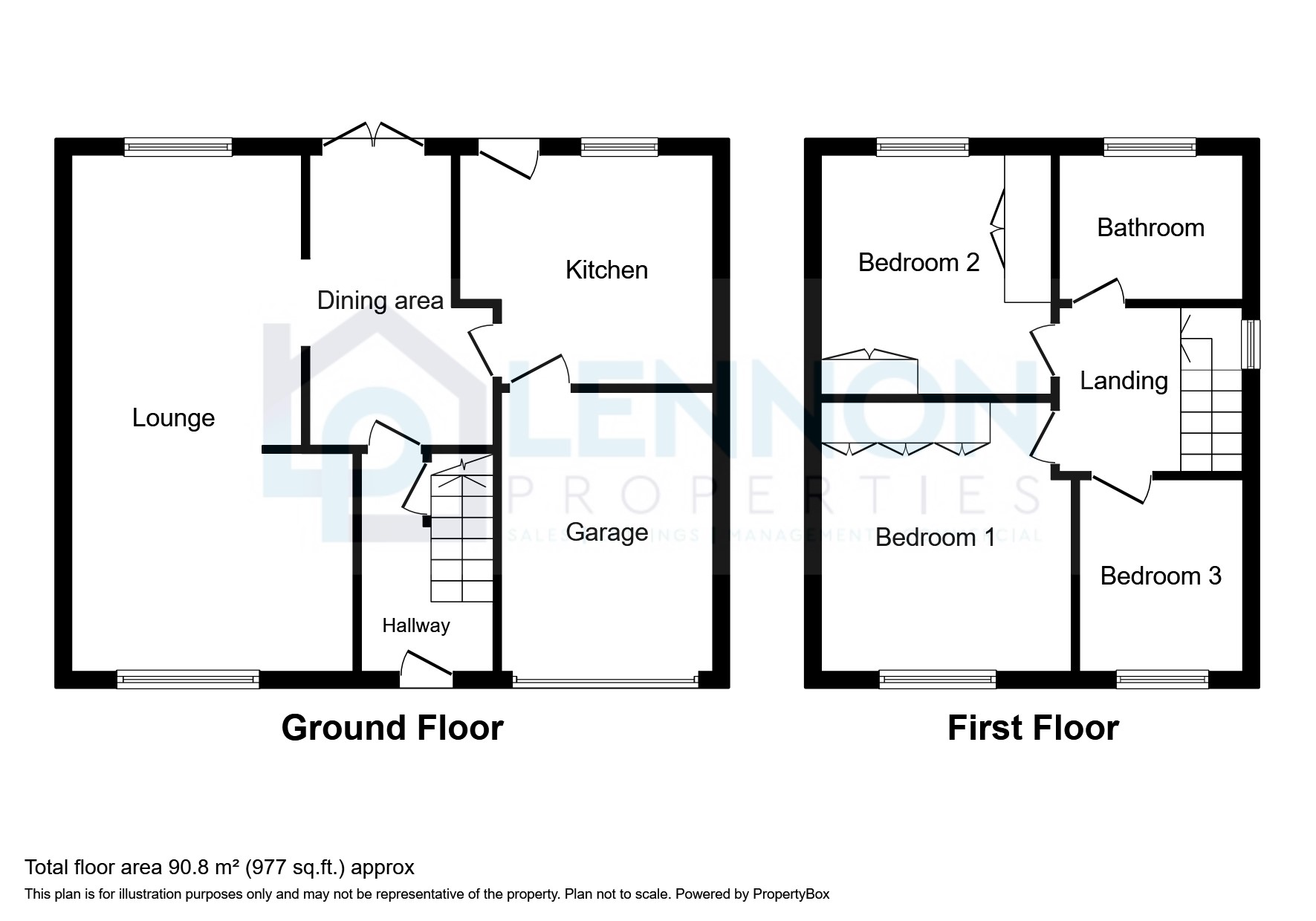Semi-detached house for sale in Warkworth Avenue, Blyth NE24
* Calls to this number will be recorded for quality, compliance and training purposes.
Property features
- Three bedrooms
- South facing garden
- Spacious lounge
- Light and airy
- Quiet cul-de-sac
- Close to transport links, schools, shops
- Modern alarm system
- Freehold tenure
- Council tax band B/ EPC rating to follow
- Viewings highly recommended
Property description
Welcome to this semi-detached property in a quiet and convenient location. This neutrally decorated home is ideal for families and couples looking for a comfortable living environment.
As you enter the property, you'll find a reception room that is both spacious, light and airy, providing a welcoming atmosphere for both relaxation and entertaining. The modern kitchen is fitted with appliances to make cooking and meal preparation a breeze.
Upstairs, there are three bedrooms offering ample space for a growing family. The first bedroom is a double room with fitted wardrobes, providing plenty of storage for all your belongings. The second bedroom features built-in wardrobes, offering additional storage solutions. The third bedroom is a single room with a built-in cupboard, perfect for storing toys or other essentials.
The property also offers a well-maintained bathroom with a heated towel rail for added comfort.
Outside, there are several unique features that enhance the prope
Welcome to this semi-detached property in a quiet and convenient location. This neutrally decorated home is ideal for families and couples looking for a comfortable living environment.
As you enter the property, you'll find a reception room that is both spacious, light and airy, providing a welcoming atmosphere for both relaxation and entertaining. The modern kitchen is fitted with appliances to make cooking and meal preparation a breeze.
Upstairs, there are three bedrooms offering ample space for a growing family. The first bedroom is a double room with fitted wardrobes, providing plenty of storage for all your belongings. The second bedroom features built-in wardrobes, offering additional storage solutions. The third bedroom is a single room with a built-in cupboard, perfect for storing toys or other essentials.
The property also offers a well-maintained bathroom with a heated towel rail for added comfort.
Outside, there are several unique features that enhance the property. A garage provides secure parking for your vehicle, while additional off-street parking is also available. The garden offers a private outdoor space where you can enjoy the fresh air and relax.
The convenient location of this property provides easy access to public transport links. Nearby schools ensure that families have access to quality education options, and local amenities are just a stone's throw away, offering convenience at your doorstep.
Council tax band B ensures affordable living expenses.
Don't miss out on the opportunity to make this wonderful property your home. Contact us today to arrange a viewing.
Entrance hall UPVC front door to hallway, radiator, stairs to first floor, under stair storage cupboard
dining area 17' 11" x 8' 11" (5.47m x 2.72m) UPVC French doors to rear, radiator
lounge 30' 7" x 12' 2" (9.34m x 3.72m) UPVC doors to front and rear, two radiators.
Kitchen 14' 5" x 8' 11" (4.41m x 2.74m) UPVC door and window to rear, spotlights to ceiling, vertical anthracite radiator, 1 1/2 bowl sink unit and drainer, fitted wall and base units with wood effect, work surfaces. Electric hob, Extractor hood, integrated microwave, oven, fridge/freezer and washing machine. Wall mounted combi boiler
garage 17' 5" x 7' 9" (5.32m x 2.37m) Up and over garage door
landing Frosted UPVC window to side, access to bathroom and three bedrooms
bathroom 7' 6" x 6' 0" (2.30m x 1.85m) Frosted window to rear, pedestal wash basin, low level WC, wall mounted shower over panelled bath, loft access, vertical ladder radiator
bedroom two 11' 3" x 10' 8" (3.43m x 3.27m) UPVC to rear, radiator, two fitted cupboards
bedroom one 13' 0" x 11' 3" (3.97m x 3.43m) UPVC to front, radiator, fitted wardrobes
bedroom three 9' 10" x 7' 2" (3.02m x 2.19m) UPVC to front, radiator, fitted wardrobe/cupboard
externally South facing, enclosed rear garden with patio and raised lawn area, and shed
Property info
For more information about this property, please contact
Lennon Properties, NE24 on +44 1670 208884 * (local rate)
Disclaimer
Property descriptions and related information displayed on this page, with the exclusion of Running Costs data, are marketing materials provided by Lennon Properties, and do not constitute property particulars. Please contact Lennon Properties for full details and further information. The Running Costs data displayed on this page are provided by PrimeLocation to give an indication of potential running costs based on various data sources. PrimeLocation does not warrant or accept any responsibility for the accuracy or completeness of the property descriptions, related information or Running Costs data provided here.






























.png)

