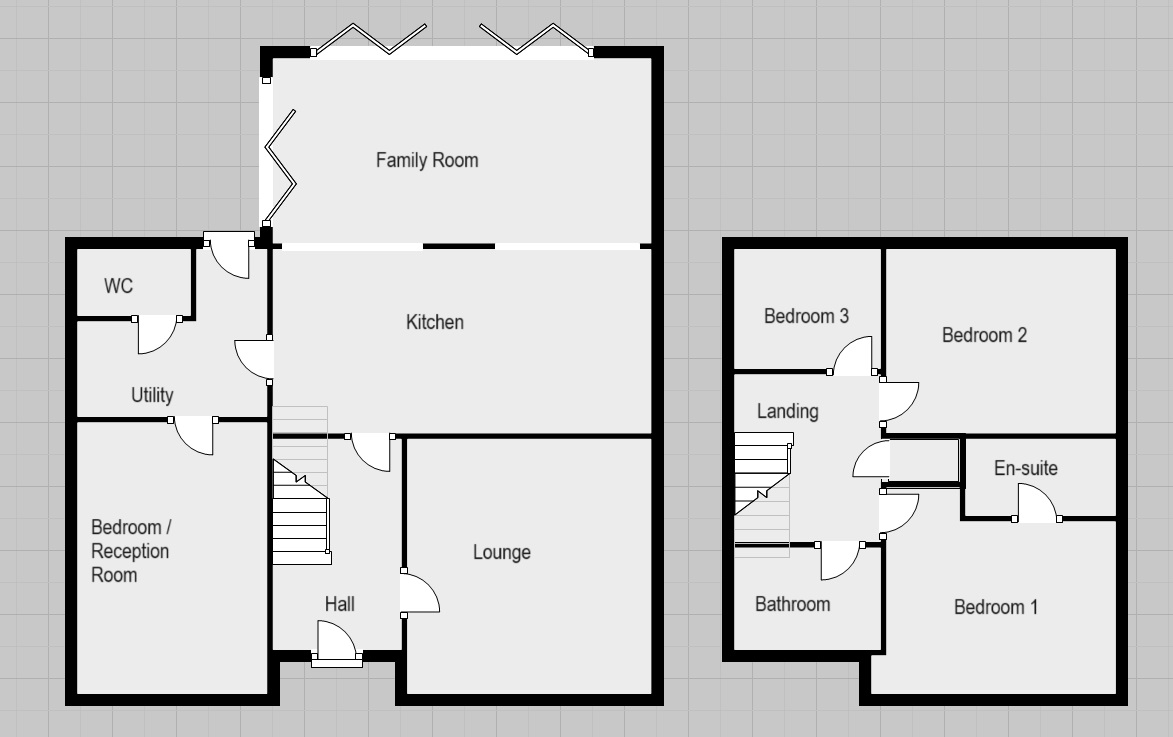Detached house for sale in Shaw Drive, Scartho, Grimsby DN33
* Calls to this number will be recorded for quality, compliance and training purposes.
Property features
- Detached House
- Stunning Open Plan Family Room & Kitchen
- Utility Room & Gf Wc
- Three / Four Bedrooms
- Modern Bathroom & En-suite
- Corner Plot With Landscaped Rear Garden
- Timber Double Glazing & Gas Central Heating
- Popular Location
- No Chain
Property description
Lovelle offer to market with no onward chain this wonderful family home that offers spacious and versatile accommodation with a stunning open plan family room and kitchen that provides the perfect entertaining space. The whole property is superbly presented throughout and benefits from gas central heating and timber double glazed windows. Situated on a generous size corner plot with ample off-road parking and a beautifully landscaped rear garden. Located within the ever popular village of Scartho and positioned well for ease of access to the vast range of village amenities on offer.
EPC rating: C.
Entrance Hall (1.89m x 3.54m (6'2" x 11'7"))
A welcoming space with wooden flooring that flows through the lounge. Radiator. Stairs lead to the first floor and entrance door that opens into the front garden.
Lounge (4.56m x 4.25m (15'0" x 13'11"))
Tastefully decorated with wooden flooring and a wonderful display fire surround. Radiator and window to the front aspect.
Family Room & Kitchen (6.50m x 5.61m (21'4" x 18'5"))
An exquisite open plan family room and kitchen with beautiful Indian sandstone flooring that flows throughout the entire area. Dual aspect bi-fold doors that open into the rear garden and there is space enough for both dining and seating. Two floor to ceiling radiators. Built-in ceiling speakers. Superbly fitted oak kitchen with granite worktops and matching centre island with woodblock worktop. Integrated appliances to include; dishwasher, under counter fridge, wine chiller, oven and five ring gas hob.
Utility & Cloakroom (2.34m x 2.60m (7'8" x 8'6"))
Fitted wall and base units with complimentary worktop, plumbing for washing machine and wall mounted boiler. Cloakroom with wash hand basin, wc, radiator and window to the rear aspect.
Bedroom 4* / Versatile Reception Room (2.42m x 4.91m (7'11" x 16'1"))
Currently used as a games room and previously having been used as a fourth bedroom. The room has been converted from the garage and is fully insulate. Radiator. Window to the side aspect.
Landing (N/a)
Decorated to match the hall, airing cupboard, loft access with pull down ladders and window to the side aspect.
Bedroom 1 (3.40m x 3.47m (11'2" x 11'5"))
Built-in wardrobes, radiator and window to the front aspect.
En-Suite (2.44m x 1.02m (8'0" x 3'4"))
Tiled to splash areas, radiator, shower cubicle, wash hand basin with vanity unit and window.
Bedroom 2 (3.19m x 3.03m (10'6" x 9'11"))
Well presented, radiator and window to the rear aspect.
Bedroom 3 (2.37m x 2.06m (7'10" x 6'10"))
Radiator and window to the rear aspect.
Bathroom
An impressive fully tiled suite comprising of; bath, wash hand basin and wc. Towel radiator and window to the front aspect.
Outside (N/a)
To the front of the property is a large driveway that provides ample off-road parking and lawn area with flower border. The rear garden is fully enclosed with fencing to perimeters and is beautifully landscaped with lawn and Indian sandstone paving. Large outside store to the right hand side of the property.
Disclaimer (N/a)
*Whilst the garage has been converted to create an additional / fourth bedroom we must advise any prospective purchaser to check with the local authority that the conversion complies with current building regulations.
We endeavour to make our sales particulars accurate and reliable, however, they do not constitute or form part of an offer or any contract and none is to be relied upon as statements of representation or fact. Any services, systems and appliances listed in this specification have not been tested by us and no guarantee as to their operating ability or efficiency is given. All measurements have been taken as a guide to prospective buyers only, and are not precise. If you require clarification or further information on any points, please contact us, especially if you are travelling some distance to view.
Property info
For more information about this property, please contact
Lovelle Estate Agency, DN31 on +44 1472 289308 * (local rate)
Disclaimer
Property descriptions and related information displayed on this page, with the exclusion of Running Costs data, are marketing materials provided by Lovelle Estate Agency, and do not constitute property particulars. Please contact Lovelle Estate Agency for full details and further information. The Running Costs data displayed on this page are provided by PrimeLocation to give an indication of potential running costs based on various data sources. PrimeLocation does not warrant or accept any responsibility for the accuracy or completeness of the property descriptions, related information or Running Costs data provided here.







































.png)
