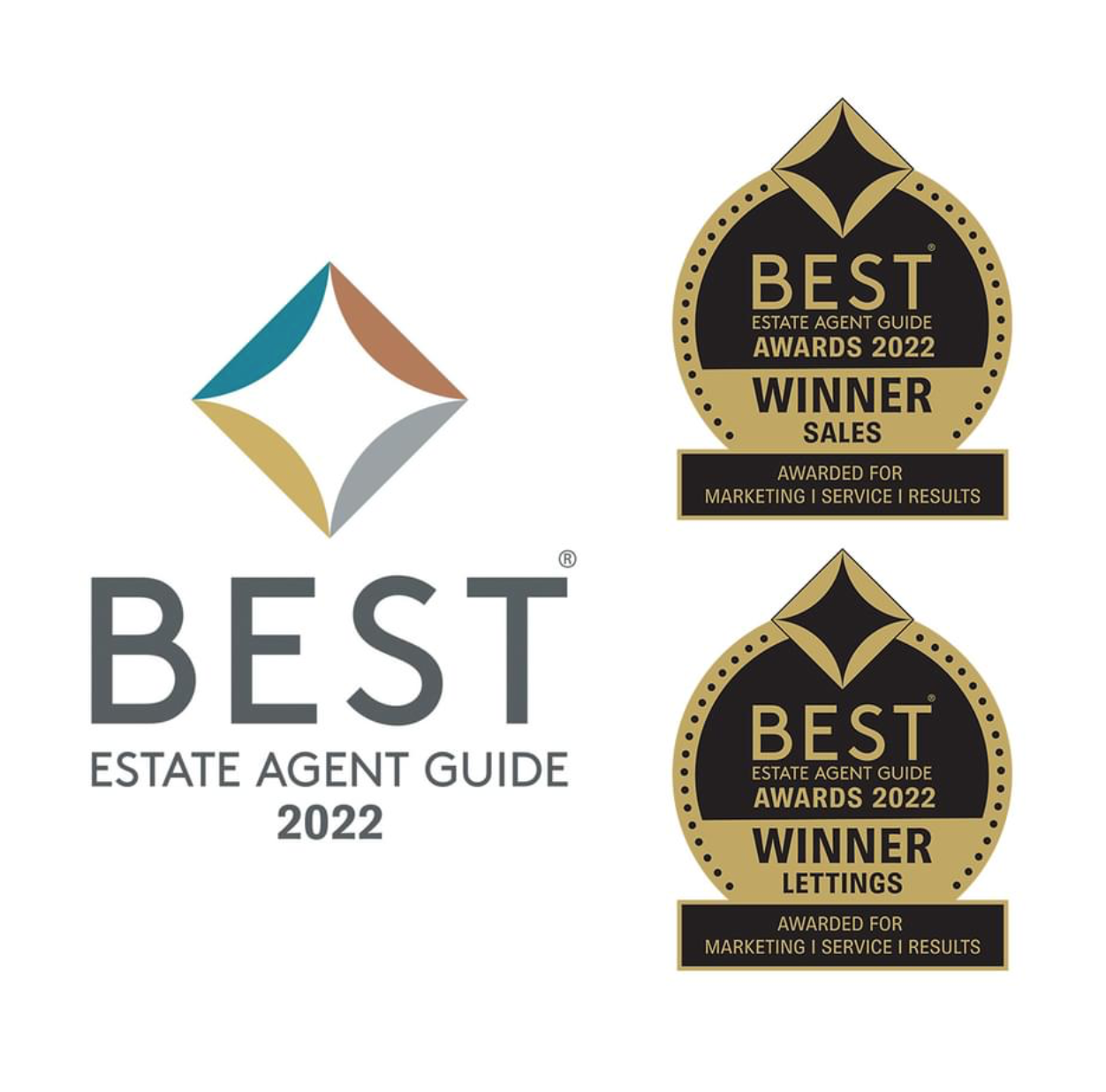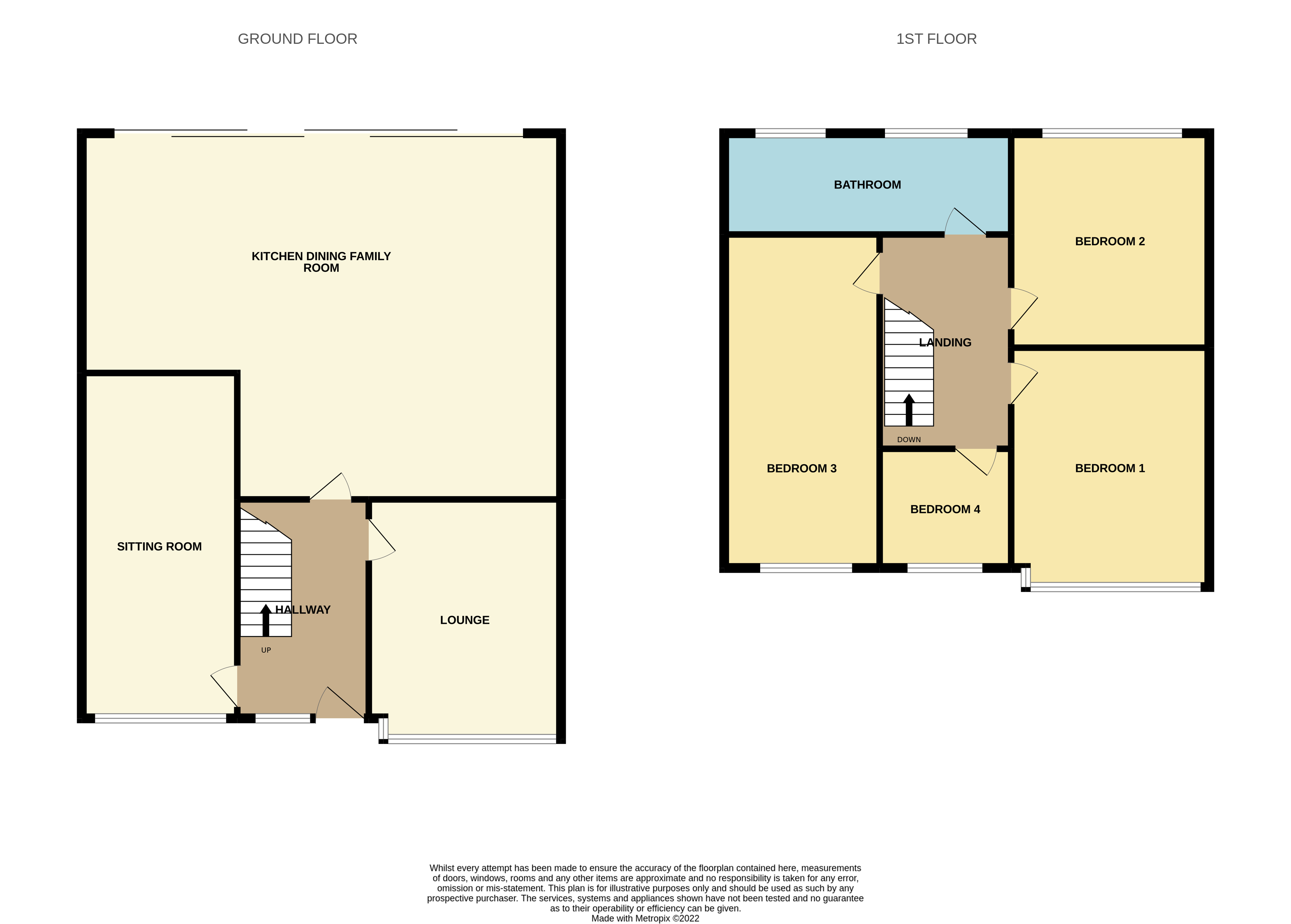Semi-detached house for sale in Cable Street, Formby, Liverpool, Merseyside L37
* Calls to this number will be recorded for quality, compliance and training purposes.
Property description
Welcome to this luxurious and inviting semi-detached house, boasting four spacious bedrooms and some serious curb appeal. This property is the epitome of comfort and convenience, perfect for those seeking a homely abode.
As you step inside, you'll be greeted by a warm and welcoming atmosphere, with ample space for relaxing and entertaining. The living areas are bathed in natural light, creating a cheerful and vibrant ambience. The kitchen is a chef's dream, equipped with top-of-the-range appliances and plenty of storage space.
Upstairs, you'll find the four bedrooms, each offering a peaceful sanctuary for a good night's sleep. Additionally there is a beautiful family bathroom which has been designed and upgraded.
Outside, you'll discover a well-maintained garden, perfect for enjoying the sunshine or hosting a summer barbecue. And the best part? Off-street parking is included, ensuring you never have to worry about finding a spot for your beloved car.
EPC: D
Council Tax: C
Hallway (10' 0" x 5' 10" (3.04m x 1.78m))
Stairs leading to the first floor, radiator.
Lounge (12' 2" x 11' 0" (3.71m x 3.35m))
UPVC double glazed bay window, radiator, feature fire with surround, radiator.
Sitting Room (15' 6" x 7' 3" (4.72m x 2.2m))
UPVC double glazed window, radiator.
Kitchen Dining Family Room (21' 3" x 25' 10" (6.47m x 7.88m))
Stunning range of wall and base units with fitted work surfaces, inset sink with mixer tap, tiled splashbacks, space for double oven, space for dining room, open plan family room with full length bi-folding doors.
First Floor
Landing - Access to all rooms, loft access.
Bedroom One (12' 4" x 8' 11" (3.75m x 2.72m))
UPVC double glazed window, fitted wardrobes, radiator.
Bedroom Two (11' 1" x 11' 0" (3.38m x 3.35m))
UPVC double glazed window, radiator.
Bedroom Three (17' 6" x 7' 5" (5.34m x 2.26m))
UPVC double glazed window, radiator.
Bedroom Four (6' 9" x 7' 1" (2.06m x 2.16m))
UPVC double glazed window, radiator.
Bathroom (6' 10" x 15' 0" (2.08m x 4.57m))
Suite comprising of free standing bath, full bowl sink, walk in shower, tiled flooring, UPVC double glazed window, radiator.
Outside
Gardens are present to the front and rear offering a sunny aspect, patio areas and ample parking to the front.
Leasehold Details
(06.12.2006) Short particulars of the lease(s) (or under-lease(s))
under which the land is held:
Date : 10 July 1946
Term : 999 years from 25 March 1946
Rent : £18
Parties : (1) Mary Teresa Weld-Blundell and Alice Mary WeldBlundell
(2) Matthew campbell Hunter and Edith Mary Cummins
note: The lease comprises also other land
Property info
For more information about this property, please contact
Whitegates Sefton, L20 on +44 151 382 7301 * (local rate)
Disclaimer
Property descriptions and related information displayed on this page, with the exclusion of Running Costs data, are marketing materials provided by Whitegates Sefton, and do not constitute property particulars. Please contact Whitegates Sefton for full details and further information. The Running Costs data displayed on this page are provided by PrimeLocation to give an indication of potential running costs based on various data sources. PrimeLocation does not warrant or accept any responsibility for the accuracy or completeness of the property descriptions, related information or Running Costs data provided here.
































.png)

