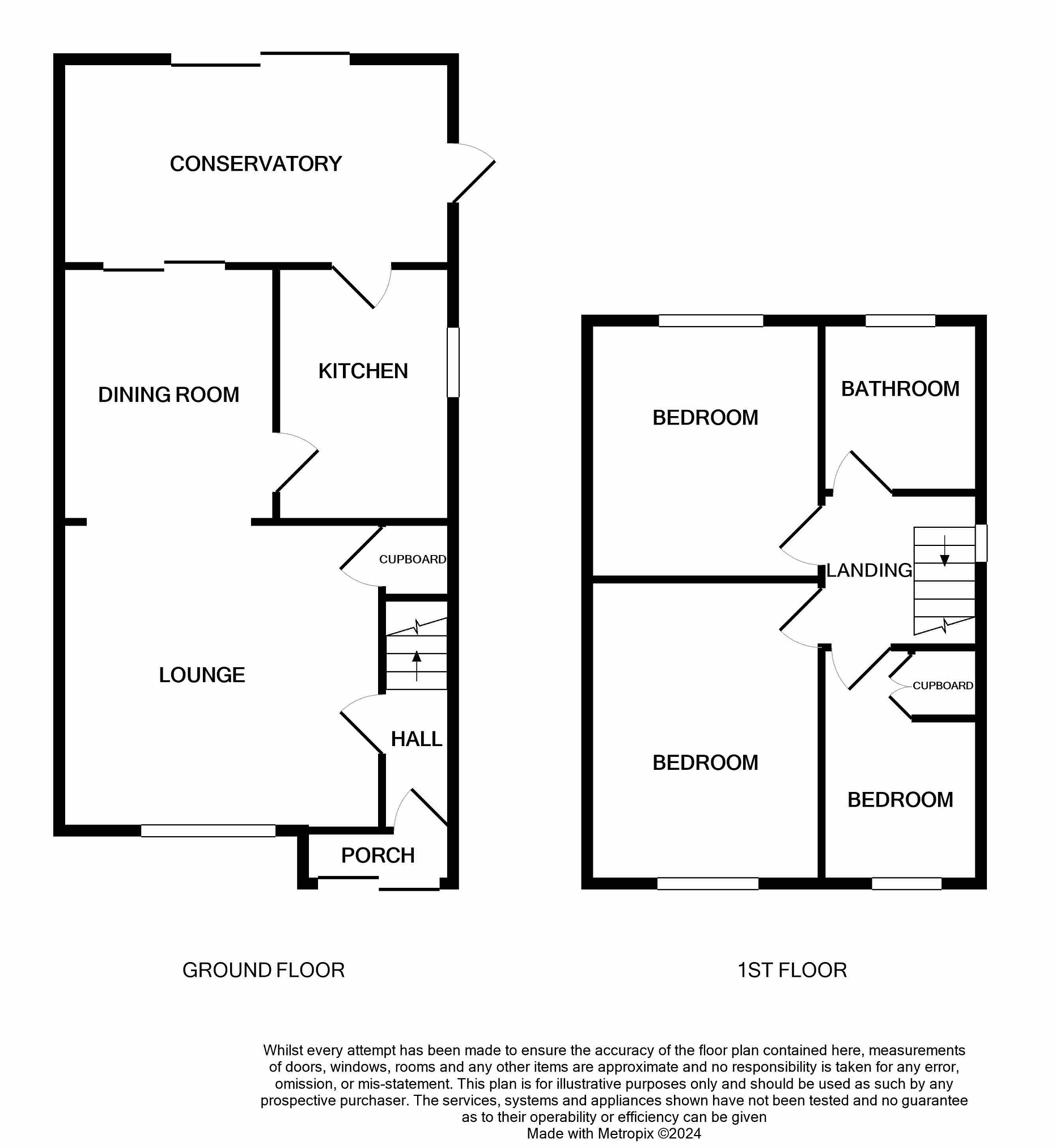Semi-detached house for sale in Grays Court, Enderby, Leicester, Leicestershire. LE19
* Calls to this number will be recorded for quality, compliance and training purposes.
Property features
- Three Well Proportioned Bedrooms
- Enclosed Rear Garden
- GCH, Worcester Combination Boiler
- Upvc Double Glazed
- Driveway, Brick Garage With Electric Garage Door
- Conservatory, Porch And Hallway
- Modern Shower Room
- No Chain, Sought After Location
Property description
This 1960's semi detached family home stands this lovingly maintained semi detached home with potential to extended to the side if desired, (subject to planning consent) situated in a cul de sac, in the sought after location of Enderby. An internal viewing is a must to truly appreciate this lovely home.
Entering through the spacious handy porch with room for placing shoes and hanging coats, you then walk into the hallway where the staircase rising to the first floor and a door to enter the downstairs living accommodation. The living room is a bright space with a window to the front aspect and patio doors in the dining room, that allows natural light to flow through. A feature fireplace in the lounge. The dining area provides ample room for a dining table perfect for family dinners and socialising with family and friends. The kitchen has ample fitted units and room for all appliances, access to the spacious conservatory offering views over the enclosed rear garden.
To the first floor you will not be disappointed with the three well proportioned bedrooms with bedroom one and two both being good size doubles. The modern shower room has a three piece suite comprising of a low level wc, wash hand basin and enclosed shower cubicle.
Externally this home has much to offer with a extensive rear garden, having mainly laid lawn and a patio area for outside dining, a blank canvas to add your own touch. To the front of the property is a generous block paved driveway providing ample off road parking which also leads to the brick garage with electric garage door.
Entrance Hall
Entrance porch leading to hallway with radiator and stairs off.
Lounge (4.10m Max x 3.92m Max (13' 5" Max x 12' 10" Max))
With gas fire and surround, coving, television point, under stairs cupboard and window to the front elevation.
Dining Room (3.27m Max x 2.75m Max (10' 9" Max x 9' 0" Max))
With patio doors to conservatory and radiator.
Kitchen (2.22m Max x 3.26m Max (7' 3" Max x 10' 8" Max))
With a range of base and wall mounted units, electric cooker point, stainless steel sink, plumbing for washing machine and dishwasher, window to the side elevation and door to conservatory.
Conservatory (4.69m Max x 2.63m Max (15' 5" Max x 8' 8" Max))
With radiator and door to rear garden.
Landing
With loft access and window to the side elevation.
Bedroom 1 (3.92m Max x 2.98m Max (12' 10" Max x 9' 9" Max))
With fitted wardrobes, coving, radiator, television point and window to the front elevation.
Bedroom 2 (3.32m Max x 2.98m Max (10' 11" Max x 9' 9" Max))
With cupboard housing combination boiler, radiator and window to the rear elevation.
Bedroom 3 (3.00m Max x 2.02m Max (9' 10" Max x 6' 8" Max))
With built in wardrobe, radiator and window to the front elevation.
Shower Room (2.23m Max x 1.98m Max (7' 4" Max x 6' 6" Max))
With shower enclosure, low flush wc, wash hand basin, heated towel rail and window to the rear elevation.
Outside
To the front of the property there is a block paved driveway with off road parking leading to garage. The rear garden is mainly laid to lawn with outside tap, patio area and fence surround.
Garage
With electric door, light, power and door to rear garden.
Property info
For more information about this property, please contact
Thorps Estate Agents, LE8 on +44 116 243 0343 * (local rate)
Disclaimer
Property descriptions and related information displayed on this page, with the exclusion of Running Costs data, are marketing materials provided by Thorps Estate Agents, and do not constitute property particulars. Please contact Thorps Estate Agents for full details and further information. The Running Costs data displayed on this page are provided by PrimeLocation to give an indication of potential running costs based on various data sources. PrimeLocation does not warrant or accept any responsibility for the accuracy or completeness of the property descriptions, related information or Running Costs data provided here.


























.png)


