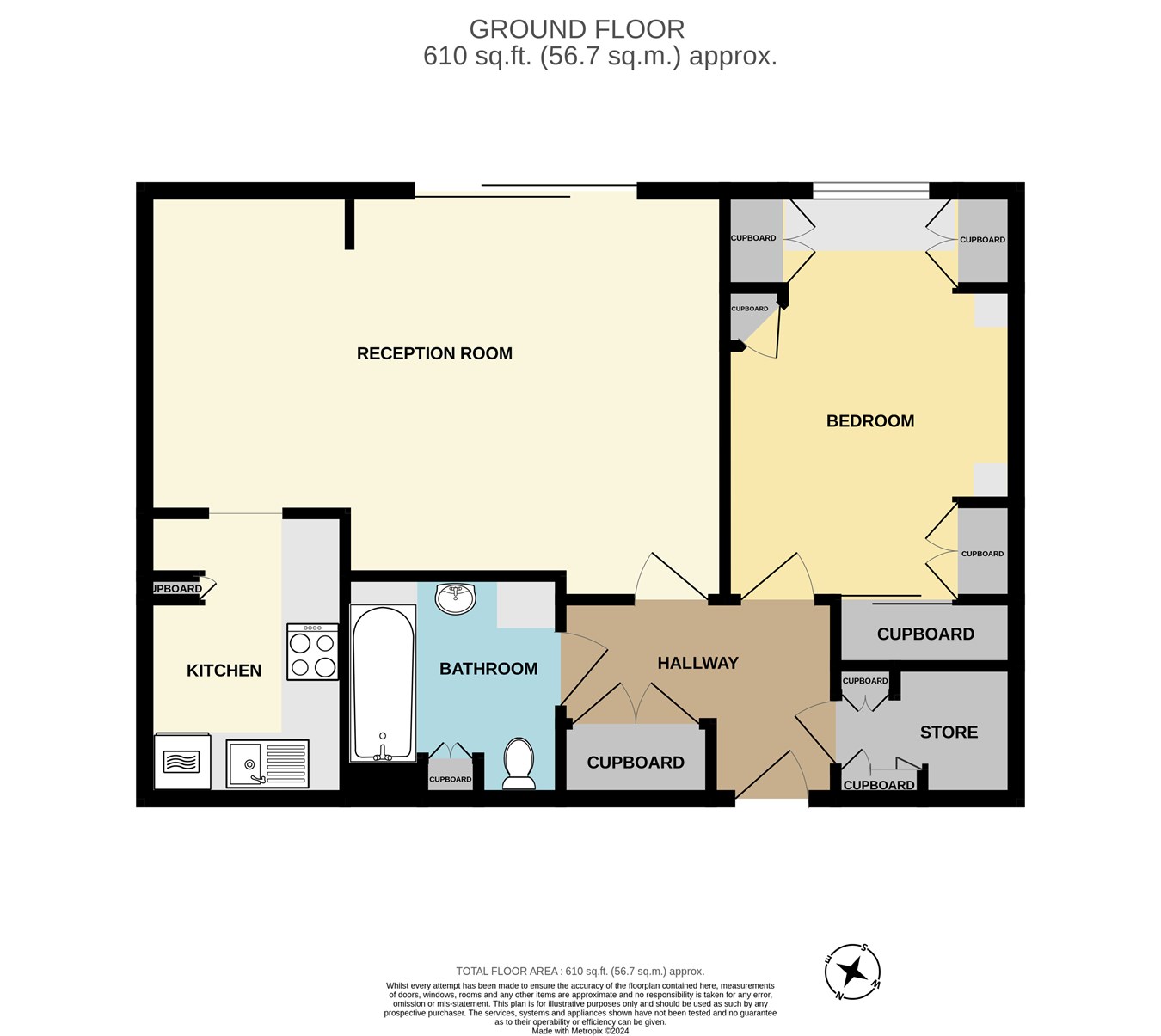Property for sale in Beehive Lane, Redbridge IG4
* Calls to this number will be recorded for quality, compliance and training purposes.
Property features
- One bedroom
- Retirement flat
- No pets allowed
- Over 55's only
- Council tax - band D
- Leasehold
- EPC - D
Property description
Ground floor
entrance
Via security communal door to communal hall, access to communal lounge, laundry room and gardens, own front door to hallway.
Hallway
Laminate flooring, wall mounted storage heater, entryphone system, cloak cupboard, airing cupboard housing hot water cylinder.
Lounge
13' narrowing to 10' 11" x 19' 7" (3.96m x 5.97m)
Laminate flooring, two storage heaters, power points, open to kitchen, double glazed patio doors to communal gardens.
Kitchen
6' 7" x 9' 7" (2.01m x 2.92m)
Range of eye and base units with rolled edge worktops, under counter lighting, electric oven and hob, extractor hood, stainless steel sink with single drainer and mixer tap, plumbing for washing machine and dishwasher, recess for fridge freezer.
Bedroom
9' 10" x 13' 10" (3.00m x 4.22m)
Double glazed picture and casement window to rear, laminate flooring, storage heater, fitted wardrobe with vanity desk unit and overhead storage, cupboard with sliding mirror doors.
Bathroom/WC
Tiled walls, close coupled WC, pedestal basin with easy twist tap, panelled bath with grab rails, mixer tap, shower attachment and shower screen, fitted cupboard, extractor fan.
Exterior
gardens
Communal gardens.
Agents note
Our established contacts mean that we are able to recommend professional local conveyancers to buyers. If we do, we may receive a referral fee of up to £300 from the company we recommend.
Property info
For more information about this property, please contact
Payne & Co, IG1 on +44 20 3641 4338 * (local rate)
Disclaimer
Property descriptions and related information displayed on this page, with the exclusion of Running Costs data, are marketing materials provided by Payne & Co, and do not constitute property particulars. Please contact Payne & Co for full details and further information. The Running Costs data displayed on this page are provided by PrimeLocation to give an indication of potential running costs based on various data sources. PrimeLocation does not warrant or accept any responsibility for the accuracy or completeness of the property descriptions, related information or Running Costs data provided here.





















.png)


