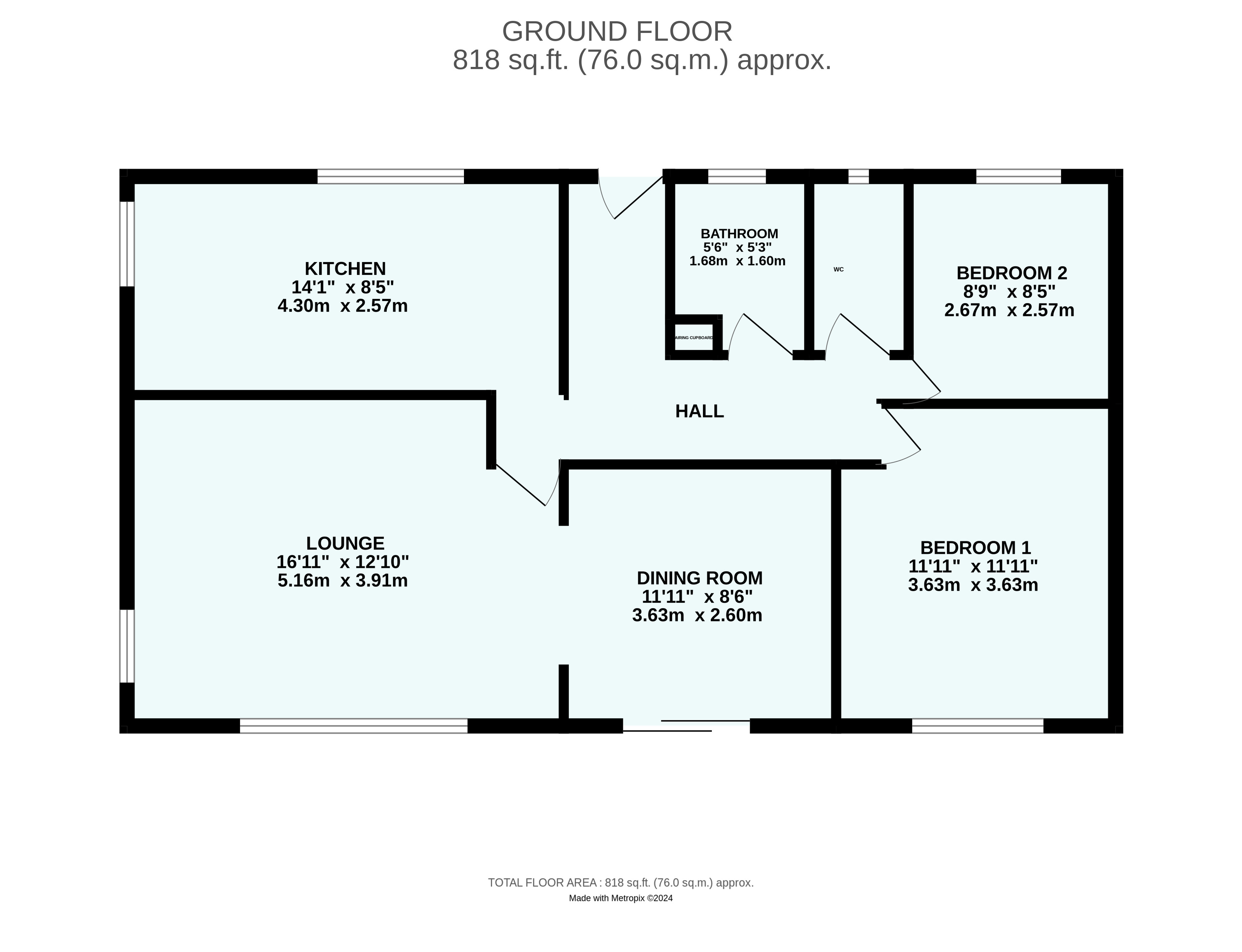Bungalow for sale in Grandison Avenue, Bishopsteignton, Teignmouth, Devon TQ14
* Calls to this number will be recorded for quality, compliance and training purposes.
Property description
Charming 2-bedroom detached bungalow in a picturesque village. This property boasts a beautiful garden, garage, outbuilding and large cellar workshop. Views of the estuary to countryside beyond.
About This Property
This charming detached bungalow is nestled in the heart of a picturesque village. Boasting 2 bedrooms, this property offers a comfortable and convenient living space. The well-maintained garden is perfect for those with a green fingers, while the garage and outbuilding provide ample storage space. Enjoy lovely water views from the comfort of your own home. Additional features include a separate WC and large cellar workshop. Don't miss out on this wonderful opportunity to own a piece of village living at its finest.
Covered entrance porch with light, front door with glazed side screen leading to ...
Entrance Hall
Spacious hallway with wood laminate flooring, textured ceiling, coving, ceiling light, panelled radiator, built-in airing cupboard, Worcester digital central heating control. Doors off to ...
Bathroom (1.667m x 1.608m (5' 6" x 5' 3"))
Panelled bath with overhead boiler fed shower, mixer tap with wash hand shower attachment, wash hand basin, fully tiled walls, frosted uPVC window, shaver light, panelled radiator, wood laminate flooring.
Separate WC (1.7m x 0.822m (5' 7" x 2' 8"))
Close coupled WC, wood laminate flooring, frosted uPVC window, coved ceiling, ceiling light.
Bedroom Two (2.657m x 2.569m (8' 9" x 8' 5"))
UPVC window overlooking the front garden. Wood laminate flooring, panelled radiator, coved ceiling, ceiling light.
Bedroom One (3.63m x 3.63m (11' 11" x 11' 11"))
Range of built-in wardrobes and overhead cupboards, further wardrobe cupboard with mirror fronted double adjacent wardrobe with drawers under, dressing room table. UPVC window overlooking the rear garden with views across to the River Teign Estuary and countryside beyond. Ceiling light, coving, wood laminate flooring.
Kitchen (2.564m x 4.292m (8' 5" x 14' 1"))
Dual aspect with uPVC windows overlooking the front garden and side. Fitted with a range of wood fronted units comprising work surface, one and a half bowl sink unit with fitted mixer tap, base unit below, Indesit integrated dishwasher, further range of base unit and complementing eye level units, inset four-ring gas hob with extractor above, space for fridge/freezer, tall unit housing oven and grill. Panelled radiator, ceramic tiled flooring, coved and textured ceiling, ceiling spotlights.
Lounge (3.941m x 4.271m (12' 11" x 14' 0"))
Dual aspect with uPVC window affording a delightful view over the garden, across Bishopsteignton, with a southerly aspect over the River Teign Estuary and countryside beyond. Coal-effect gas fire, coved ceiling, ceiling light, panelled radiator, wood laminate flooring. Archway through to ...
Dining Room (3.636m x 2.603m (11' 11" x 8' 6"))
Panelled radiator, wood effect laminate flooring, coved ceiling, ceiling light, uPVC sliding patio doors leading onto a raised deck area affording delightful southerly aspect with views over the River Teign Estuary and countryside beyond.
Outside
Wrought iron gates with driveway leading to the detached garage. Steps down to pathway leading to the front door. Pathway leading around the front of the property, with outside power point, down to the rear garden. Door to large under property workshop.
Cellar/Workshop
4.27m x 15 - Striplight, storage units, space for tumble dryer, plenty of head height. Often valled an under croft this a very useful dry room with lots of potential.
Rear Garden
A lovely south facing garden mainly laid to lawn with a number of mature hedges and enclosed. Greenhouse, timber shed. Decked sun terrace area off from the dining room affords superb views over the village to the River Teign Estuary and the countryside beyond.
Detached Garage
Required Information
Council Tax Band D with Teignbridge District Council. The property is Freehold
Property info
For more information about this property, please contact
Bradleys Estate Agents - Teignmouth, TQ14 on +44 1626 295019 * (local rate)
Disclaimer
Property descriptions and related information displayed on this page, with the exclusion of Running Costs data, are marketing materials provided by Bradleys Estate Agents - Teignmouth, and do not constitute property particulars. Please contact Bradleys Estate Agents - Teignmouth for full details and further information. The Running Costs data displayed on this page are provided by PrimeLocation to give an indication of potential running costs based on various data sources. PrimeLocation does not warrant or accept any responsibility for the accuracy or completeness of the property descriptions, related information or Running Costs data provided here.





















.png)


