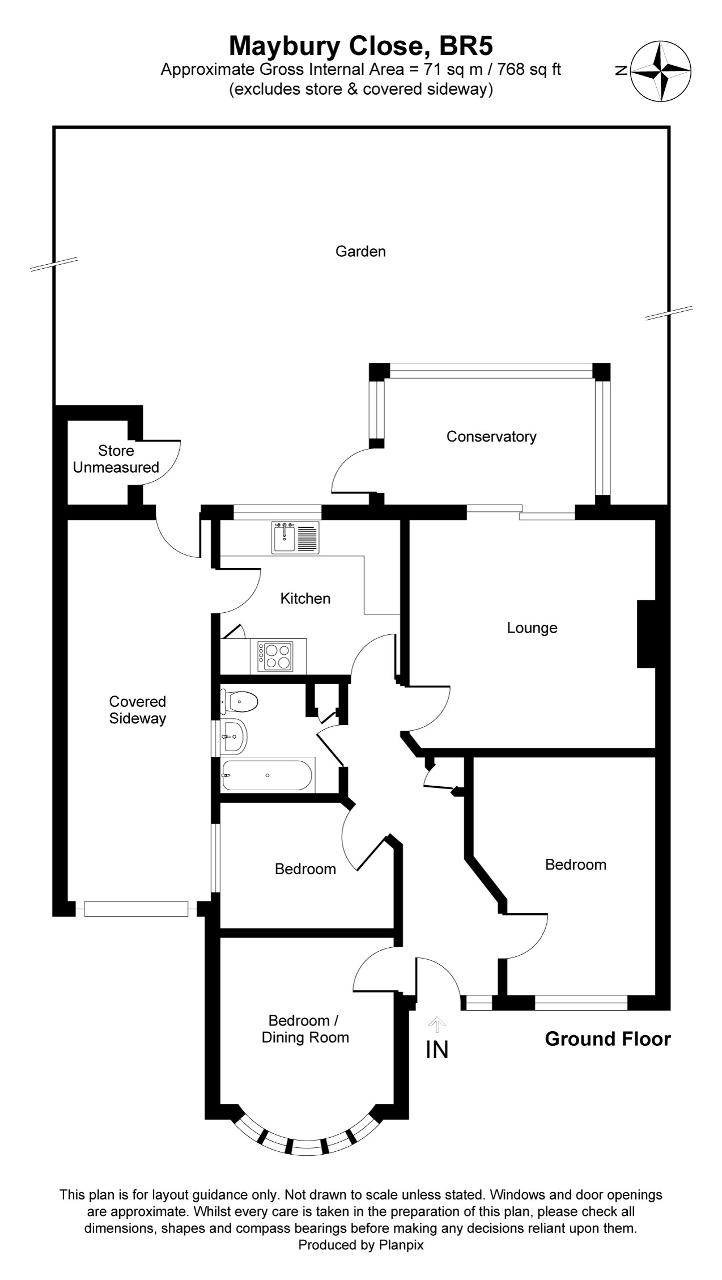Semi-detached bungalow for sale in Maybury Close, Petts Wood, Orpington, Kent BR5
* Calls to this number will be recorded for quality, compliance and training purposes.
Property features
- Offered chain free
- Cul-de-sac location
- Within short walk of Petts Wood
- Half a mile of Petts Wood Station
- 3 bedrooms
- Lounge with doors to conservatory
- Approximately 50ft rear garden
- Driveway for off street parking
- Ample scope to extend
- Close to favoured schools
Property description
Linay & Shipp are pleased to offer for sale this good size 3 bedroom semi-detached bungalow, situated within a residential cul-de-sac, a short walk of Petts Wood for shopping facilities & restaurants, local bus routes and within half a mile of Petts Wood railway station. Favoured schools are close by. Offered chain free.
Situated within the popular residential area of Petts Wood, this bungalow has been a much loved home for over 30 years and offers 3 bedrooms (one of which is currently used as a dining room), a good size lounge with patio doors onto a double glazed conservatory, a kitchen and bathroom, a paved driveway providing off street parking and approximately 50ft rear garden. The property is now in need of some updating but does offer great scope to extend with a wide sideway and potential to extend into the loft area, subject to the usual consents.
Ground Floor
covered entrance step:
light: Double glazed front door and double glazed window to:-
entrance hall:
radiator: Access to loft area: Cloaks cupboard housing meters: Picture rail: Dado rail: Doors to:-
bedroom 1:
12'9 x 8'3 (3.89m x 2.51m) double glazed window to front: Radiator: Picture rail.
Bedroom 2/dining room:
11'3 x 9'3 (3.43m x 2.82m) double glazed bay window to front: Radiator: Picture rail.
Bedroom 3:
10'0 max. X 6'9 (3.05m x 2.06m) double glazed window to side: Radiator: Picture rail.
Bathroom:
opaque double glazed window to side: Suite comprising panel enclosed bath with power shower over: Pedestal wash hand basin: Low level w.c.: Cupboard housing wall mounted boiler for central heating, hot water cylinder: Radiator: Part tiled walls: Tiled floor.
Lounge:
13'3 x 12'3 (4.04m x 3.73m) double glazed sliding patio doors to conservatory: Fireplace surround: Radiator: Picture rail.
Double glazed conservatory:
12'0 x 6'3 (3.66m x 1.91m) double glazed windows overlooking garden: Double glazed door to patio: Wall light: Tiled floor.
Kitchen:
9'6 x 8'9 (2.90m x 2.66m) double glazed window overlooking rear garden: Opaque double glazed door to side: Fitted with a range of wall and base storage cupboards with work surfaces over: 1.5 bowl single drainer sink unit: Dishwasher (to remain): Washing machine (to remain): Integrated 'Hotpoint' oven: Integrated 'Hotpoint' electric hob with extractor hood over: Fridge/freezer (to remain): Radiator: Part tiled walls: Tiled floor.
Exterior
covered sideway:
20'6 x 7'9 (6.25m x 2.36m) with up and over door to front and courtesy door to rear garden: Light: Power points: Outside tap. N.B. This area offers great scope to extend the property if required, subject to the usual consents.
Gardens:
These are arranged to front and rear. The front garden is paved to provide off street parking for 2 vehicles and has a lawned area with shrub borders. The rear garden is approximately 50ft deep, mainly laid to lawn with patio area and shrub borders: Brick built garden shed.
EPC rating:
Rating 'D'.
Council tax band:
London Borough of Bromley Band D.
Measurements:
All room sizes are taken to the maximum point and measured to the nearest 3".
Property info
For more information about this property, please contact
Linay & Shipp, BR6 on +44 1689 251933 * (local rate)
Disclaimer
Property descriptions and related information displayed on this page, with the exclusion of Running Costs data, are marketing materials provided by Linay & Shipp, and do not constitute property particulars. Please contact Linay & Shipp for full details and further information. The Running Costs data displayed on this page are provided by PrimeLocation to give an indication of potential running costs based on various data sources. PrimeLocation does not warrant or accept any responsibility for the accuracy or completeness of the property descriptions, related information or Running Costs data provided here.























.png)