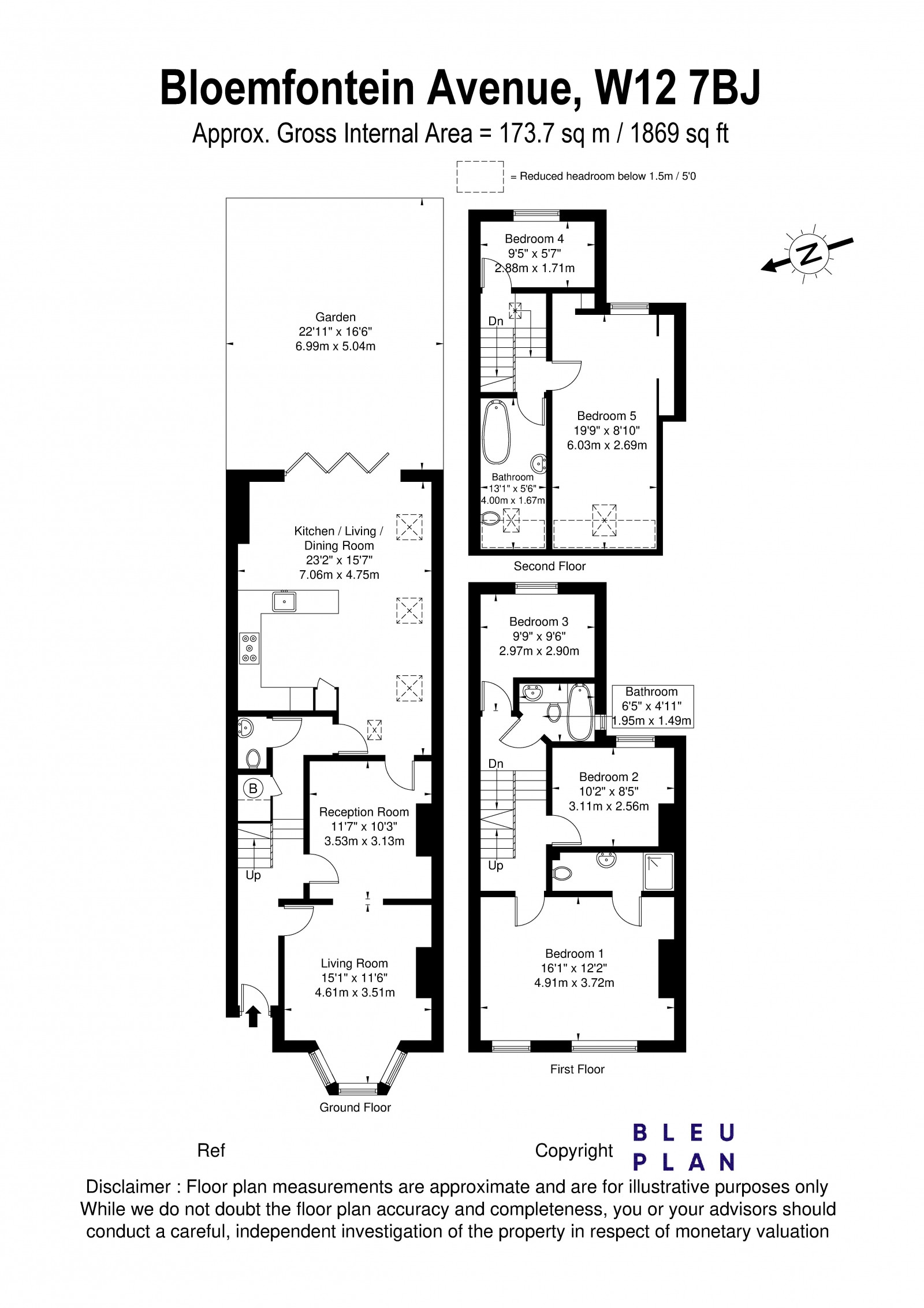Terraced house for sale in Bloemfontein Avenue, London W12
* Calls to this number will be recorded for quality, compliance and training purposes.
Property description
This generously proportioned family home is located on a treelined Avenue, in one of West London-s most fashionable districts connecting to Central London by upwards of 5 Tube stations, all within easy reach. The current owners have stylishly designed this property to an excellent standard, with an elegant renovation throughout to a very high specification to provide, a bay fronted sitting room intercommunicating to a second reception room, which leads onto a 23ft modern Kitchen diner. Bifold doors lead out to a rear garden with a southerly aspect. Further benefits on this huge ground floor space includes a guest cloakroom and completes this lovely living, dining, and entertaining accommodation. The first and second floors provide five generous bedrooms with three bathrooms of which two, are En-suite to the largest bedrooms. This is a light and airy family home which spans over almost 1900sqft, in a great location is serviced by some of the boroughs best schools including Hammersmith Academy, Greenside Primary and Miles Coverdale Primary all within a 10minute walk. Bloemfontein Avenue is in the heart of Shepherds Bush. This generously proportioned family home is located on a tree lined Avenue, in one of West London-s most fashionable districts connecting to Central London by upwards of 5 Tube stations, all within easy reach.
Disclaimer The information on our brochures, our website & in the office is presented as general information and no representation or warranty is expressly or impliedly given as to its accuracy, completeness or correctness. It does not constitute part of a legal offer or contract. This brochure may unintentionally include inaccuracies or errors with respect to the description of a plot/ flat size, site plan, floor plan, a rendering, a photo, elevation, prices, taxes, adjacent properties, amenities, design guideline, features, etc. Further the actual design / construction may vary in fit and finish from the one displayed in the information and material displayed on this brochure. The user must verify all the details and specifications, including but not limited to the area, amenities, specifications, services, terms of sales, payments and all other relevant terms independently with our sales/ marketing team prior to concluding any decision for buying or renting any of the properties in any of our projects/ developments. Notwithstanding anything, in no event shall the Company/ Firm, their promoters, partners/ directors, employees and agents be liable to the visitor/ user for any or all damages, losses and causes of action (including but not limited to negligence), errors, injury, whether direct, indirect, consequential or incidental, suffered or incurred by any person/s or due to any use and/or inability to use this brochure or information, action taken or abstained through this brochure. While enough care is taken by the Company/ Firm to ensure that information in the brochure are up to date, accurate and correct, the readers/ users are requested to make their independent enquiry before relying upon the same.
For more information about this property, please contact
London Homes Residential LTD, W13 on * (local rate)
Disclaimer
Property descriptions and related information displayed on this page, with the exclusion of Running Costs data, are marketing materials provided by London Homes Residential LTD, and do not constitute property particulars. Please contact London Homes Residential LTD for full details and further information. The Running Costs data displayed on this page are provided by PrimeLocation to give an indication of potential running costs based on various data sources. PrimeLocation does not warrant or accept any responsibility for the accuracy or completeness of the property descriptions, related information or Running Costs data provided here.






























.png)