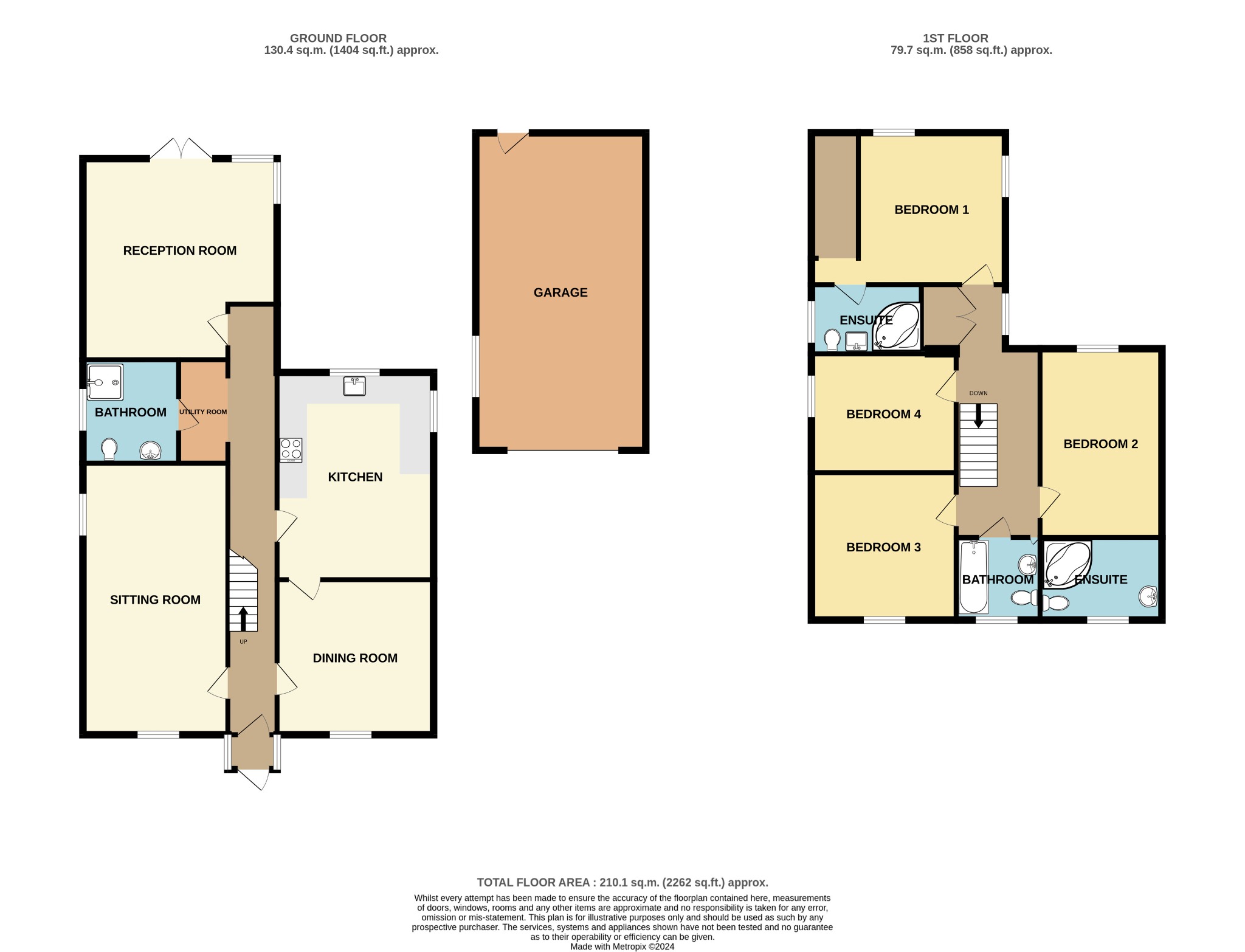Detached house for sale in Warminster Road, South Newton SP2
* Calls to this number will be recorded for quality, compliance and training purposes.
Property features
- Five bedroom detahced property
- Large detached garage
- Extended property
- Parking for six cars
- Downstairs annexe
- Generously sized garden
- Three ensuite bedrooms
- Solar panels included
- Oil central heating
- Double glazing throughout
Property description
Northwood Incorporating Bassets are delighted to bring to market Timberlea.
Timberlea is located along Warminster Road in South Newton, a short 15 minute drive from the centre of Salisbury. Thought to be built in the late 1800's, this five bed detached property exhibits character throughout, and has been modernised and extended through recent years. To the front and rear of the property offers parking spaces for 5/6 cars, as well as a large detached garage, with an electric door.
The ground floor accommodation compromises of;
Living Room:
Entering via the front porch, you are welcomed by the large hallway, providing access to all rooms downstairs, as well as the stairs on your left to the first floor. The door to the left leads to the living room. This sizeable area can easily accommodate plenty of furniture, storage units and also a character fireplace, which can still be used. There are two large double-glazed windows. One to the front elevation and one to the side elevation of the property, to allow a high level of natural light in throughout the day.
Dining Room through to the Kitchen:
To the right of the front door, is a sizeable dining room, offering a further fireplace, as well as a large double glazed window to the front elevation of the property, allowing in plenty of natural light. Continuing through the dining room, there is another door which leads to the kitchen diner. This can also be accessed via the hallway. This generously sized room is located to the rear of the property, offering space for a fridge/freezer, dishwasher, and Range Cooker. Kitchen has part under floor heating.
Walking through the hall between the kitchen and the Annexe, is a utility area where the washing machine and dryer is currently located.
Annexe or third Reception Room:
This is the extended part of the property. A further reception room, with door to large downstairs bathroom, or can be used as a private Annexe. Patio doors, leading to the back garden. Further 2 double glazed windows to the side elevation of the property. Tiled flooring.
The large en-suite/ bathroom attached offers a walk in shower, toilet, and sink.
The First Floor of the property boasts:
Master Bedroom and Bedroom Two
The generously sized Master Bedroom and the second bedroom both provide plenty of in built storage, as well as acces to en-suites. Both rooms can easily accommodate double beds, along with additional furniture. Both bedroom's en-suites offer: Toilet, sink, and bath/shower units.
Bedroom Three and Bedroom Four
Bedroom three is also a double bedroom, with in built storage. Double Glazed winodow to the rear of the property.
Bedroom four is currently being used as an office, which has inbuilt units. Vendors have said they would be happy to get these removed prior to sale completion if requested. If units were to be removed, a double bed would comfortably fit in the bedroom, with space for additional furniture. Double Glazed window to side elevation.
Family Bathroom:
Family bathroom located upstairs to the front of the property. Toilet, sink, and accessible bath/ shower unit. Double Glazed window to front elevation.
Garden:
The property provides a large rear garden, offering: Patio space, in-built pond, and plenty of flower beds. To the rear of the garden, there is also another patio area with greenhouse and space for a chicken pen. There is also a further shed built against the rear of the garage, which is currently used as a potting and storage shed.
EPC: C
council tax band: F
tenure: Freehold.
Agent Notes - Draft Copy of Particulars.
Sales Disclaimer (ovm)
These particulars are believed to be correct and have been verified by or on behalf of the Vendor. However any interested party will satisfy themselves as to their accuracy and as to any other matter regarding the Property or its location or proximity to other features or facilities which is of specific importance to them. Distances and areas are only approximate and unless otherwise stated fixtures contents and fittings are not included in the sale. Prospective purchasers are always advised to commission a full inspection and structural survey of the Property before deciding to proceed with a purchase.
Property info
For more information about this property, please contact
Northwood Incorporating Bassets, SP1 on +44 1722 515128 * (local rate)
Disclaimer
Property descriptions and related information displayed on this page, with the exclusion of Running Costs data, are marketing materials provided by Northwood Incorporating Bassets, and do not constitute property particulars. Please contact Northwood Incorporating Bassets for full details and further information. The Running Costs data displayed on this page are provided by PrimeLocation to give an indication of potential running costs based on various data sources. PrimeLocation does not warrant or accept any responsibility for the accuracy or completeness of the property descriptions, related information or Running Costs data provided here.





























.png)
