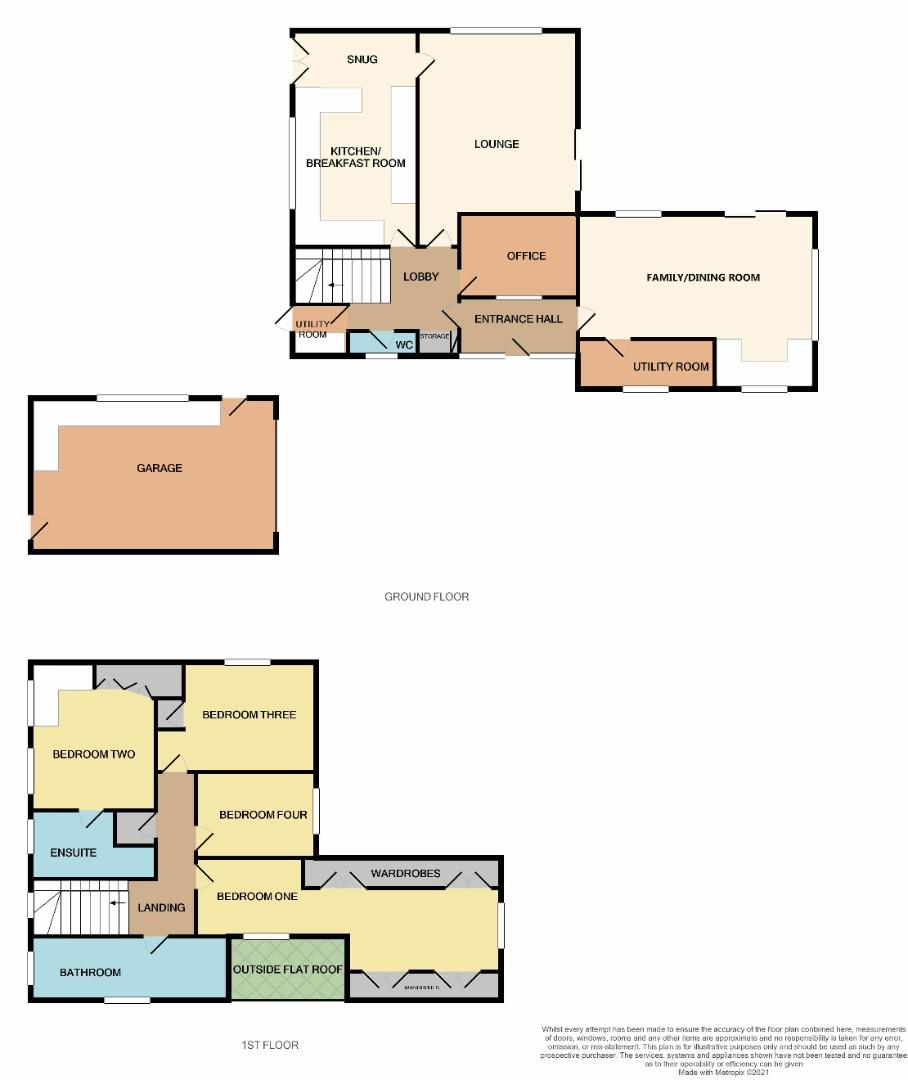Detached house for sale in Whitney Drive, Old Town Stevenage SG1
* Calls to this number will be recorded for quality, compliance and training purposes.
Property features
- Garage & driveway allowing for ample off road parking. Ev car charging port.
- Ideal location close to Lister Hospital & Coreys Mill
- Walking distance to Old Town High Street & mainline train station perfect for the London commute
- En-suite in bedroom two
- Enormous dual aspect family bathroom
- Two utility rooms
- Annexe to the front aspect
- EPC D
Property description
An extended four bedroom detached family home situated in a sought after area within the Old Town in Whitney Drive - Set on a fantastic plot boasting generous front and rear gardens, detached garage, extended to provide a spacious main bedroom and ground floor annexe arrangement, private setting, good size kitchen with snug area, separate office space. EPC D
Entrance Hall
UPVC double glazed door leads into the hall with UPVC double glazed windows. Radiator.
Family/Dining Room (6.17m x 5.33m)
An extended part of the property, triple aspect UPVC double glazed windows to three sides and a double glazed patio door leading to the enclosed front garden. Three radiators. Spotlights. Feature vaulted ceiling.
Kitchenette area:
Fitted in a range of matching base units with roll edge work surfaces over. Enclosed wall mounted boiler. Under counter integral fridge. Modern shaped stainless steel sink unit with mixer tap.
Utility Room 1
Located within the family/dining room. UPVC double glazed frosted window to the side aspect. Large storage cylinder. Spotlights.
Internal Lobby
Stairs rise to the first floor with storage are beneath. Additional storage cupboard.
Cloakroom
Suite comprises vanity sink unit with cupboard beneath and low level wc. Heated towel rail. Full ceramic tiling. Frosted UPVC double glazed window to the side aspect.
Utility Room 2 (2.26m x 1.68m)
UPVC double glazed door to the rear aspect. Fitted storage cupboard with work surface . Spaces for a tumble dryer, washing machine and fridge.
Office/Study (2.49m x 2.82m)
UPVC double glazed window to the front aspect.
Kitchen (5.11m x 2.79m)
UPVC double glazed window to the rear aspect. Fitted in a range of matching base and eye level units with granite work surfaces over incorporating stainless steel one and a half bowl sink unit. Integrated neff dishwasher. Gas hob with extractor hood over and integrated Zanussi microwave/grill/oven. Integrated fridge/freezer. Enclosed boiler. Breakfast bar peninsula. Lots of storage throughout. Spotlights. Open to:
Snug (1.85m x 2.97m)
UPVC double glazed French doors to the rear aspect.
Lounge (6.91m x 4.22m)
A dual aspect room with UPVC double glazed windows to the front and side aspects. Original Parquet flooring. Gas fire place.
Landing
UPVC double glazed window on the turn of the stairs. Airing cupboard.
Family Bathroom (4.60m x 2.26m)
A dual aspect bathroom with UPVC double glazed windows to the side and rear aspects. Suite comprises low level wc, walk in shower enclosure, wash hand basin and corner Jacuzzi bath. Full ceramic tiling. Heated towel rail. Spotlights. Access to the loft space.
Bedroom One (7.06m x 2.84m extending to 4.52m)
A dual aspect extended room with UPVC double glazed windows to the front and side aspects. Integrated storage cupboard. And bespoke fitted wardrobes and drawers.
Bedroom Two (4.98m x 2.69m)
UPVC double glazed window to the rear aspect. Fitted wardrobes and drawers. Door to:
En Suite
A four piece suite comprising low level wc, walk in shower cubicle, wash hand basin and bidet. Frosted UPVC double glazed window to the rear aspect. Fully tiled. Radiator.
Bedroom Three (4.24m x 3.12m)
UPVC double glazed window to the side aspect. Integrated storage cupboard.
Bedroom Four (3.20m x 2.67m)
UPVC double glazed window to the front aspect.
Outside
Front Garden
A south-west facing large additional second garden area, enclosed by panel fencing, with a patio seating area.
Driveway Frontage
Driveway to front aspect and further drive to the side aspect leading to the detached garage. Ev car charging port.
Detached Garage (5.46m x 4.19m)
UPVC double glazed doors to the side and rear aspects. Window to the side aspect. Power assisted up and over door to the front. Fitted work surfaces with stainless steel sink unit and storage cupboards.
Rear Garden
Gated side access. Mature shrubs to perimeter and laid to lawn in the main. Two storage sheds. Patio area.
Agents Note
Preliminary details not yet approved by vendor. An EPC has been commissioned for this property.
Property info
For more information about this property, please contact
Hunters - Stevenage, SG1 on +44 1438 412255 * (local rate)
Disclaimer
Property descriptions and related information displayed on this page, with the exclusion of Running Costs data, are marketing materials provided by Hunters - Stevenage, and do not constitute property particulars. Please contact Hunters - Stevenage for full details and further information. The Running Costs data displayed on this page are provided by PrimeLocation to give an indication of potential running costs based on various data sources. PrimeLocation does not warrant or accept any responsibility for the accuracy or completeness of the property descriptions, related information or Running Costs data provided here.





































.png)
