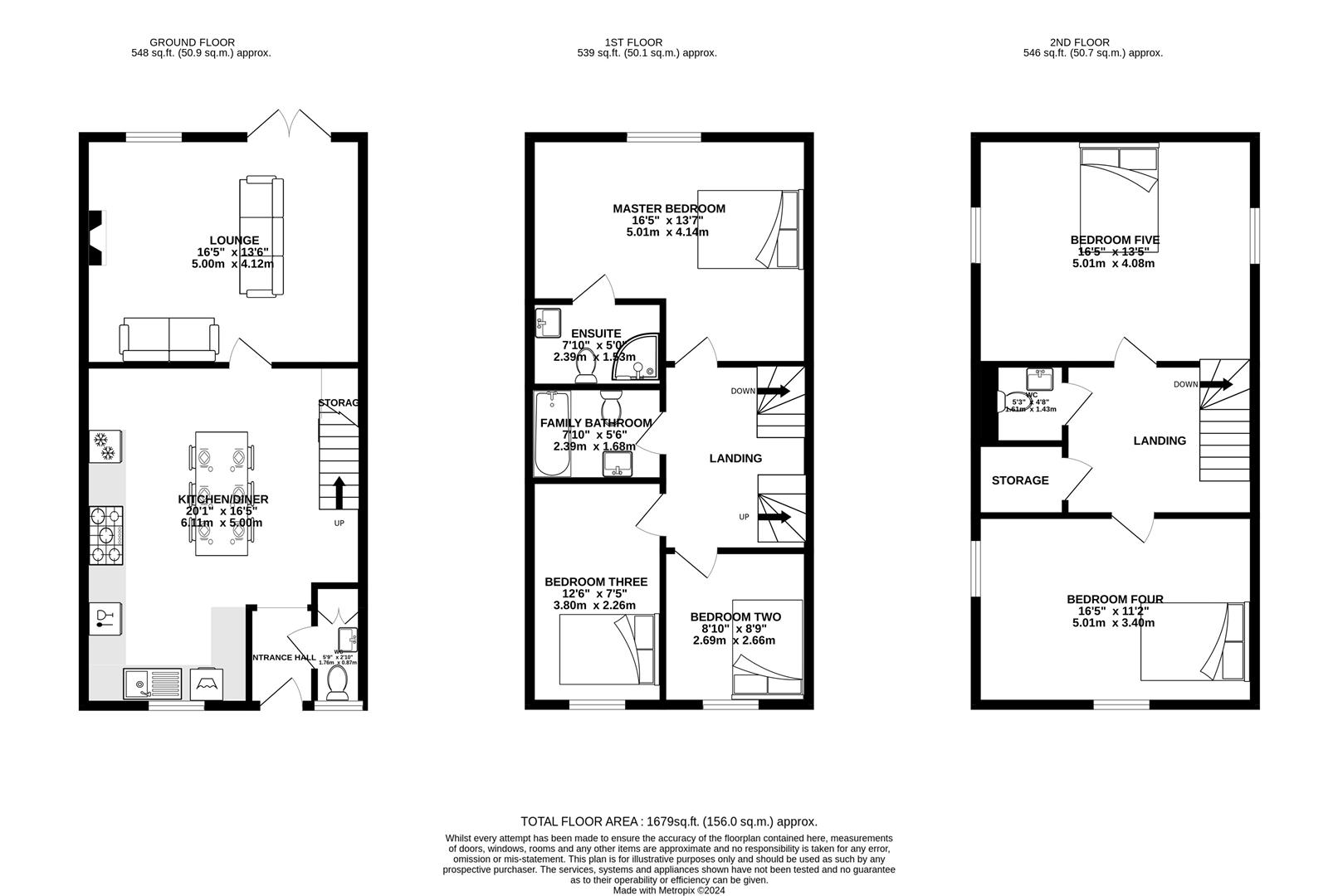Terraced house for sale in Orchard Mill Drive, Croston, Leyland PR26
* Calls to this number will be recorded for quality, compliance and training purposes.
Property features
- Five Bedroom
- Townhouse
- Family Home
- Sought After Location
- Excellent Travel Links
- Must Be Viewed
- EPC Rating C
- Approx 1679 Sq Ft
Property description
Ben Rose Estate Agents are pleased to present to market this completely remodelled and renovated delightful five-bedroom, mid-terraced property set over three floors and located in the highly sought after charming village of Croston. This delightful property is situated just a short drive away from both Leyland and Chorley Town Centres, and offers easy access to Croston's outstanding schools, charming pubs and restaurants, boutique shops along with a vibrant and welcoming village community, perfect for families of all ages. It enjoys fantastic travel links via nearby train stations and the M6 and M61 Motorways. Viewing at the earliest convenience is highly recommended to avoid any potential disappointment.
Upon entering the property, you'll find yourself in the spacious open plan kitchen/dining room.
The modern kitchen is thoughtfully designed and is currently complemented by a family dining table, a large Rangemaster cooker with plenty of room for other free standing appliances. There is under-stair bespoke built in storage with a wine chiller, along with sleek solid granite stone worktops. These tie in elegantly with the beautifully designed floor tiles and take you seamlessly into the W.C which features built in cupboard space and Italian hand-made wall tiles.
Located at the rear of the home is a generously family sized living room featuring a gorgeous art deco style feature fireplace, bespoke built-in shelving, brushed steel spotlight lighting and oak laminate flooring. Natural light comes through the patio doors leading to the garden. This is neatly presented with decking and an integrated awning, with plenty of room for potted plants and a shed.
On the first floor are three bedrooms. The Master bedroom offers the opportunity to accommodate a super king size bed as well as a bedroom suite. Completing this spacious room is the en suite bathroom, contemporary and fully complete with a three piece suite and large shower cabin. Bedroom 2 is perfect for a home office, study or nursery, and both bedrooms 2 and 3 can accommodate a double bed. An additional and separate modern family bathroom with a bath and over-the-bath shower completes the layout of this floor.
The second floor houses two very generously sized bedrooms, easily accommodating super king beds, and spanning the width of the home. Velux windows provide ample light and bedroom four also boasts stunning views of the surrounding countryside.
The wide landing offers a large storage cupboard and an additional newly fitted modern WC.
Throughout the home the oak laminate flooring continues on all levels and the modern brushed steel light fittings, along with oak effect interior doors, make for a very tastefully decorated and cohesive design. Plantation shutters adorn all windows, which add to the welcoming atmosphere and appealing interior. The house features off-road parking, including visitor bays, in a quiet cul-de-sac for a peaceful and secure living environment.
The house has undergone significant upgrades, including new floors throughout, new windows and external doors, all new internal doors and a new Baxi boiler installed in 2020 along with new radiators. It has also been rerendered, had spotlighting installed in all rooms, all sockets and switches replaced and plantation shutters throughout.
Property info
For more information about this property, please contact
Ben Rose Estate Agents, PR25 on +44 1772 913268 * (local rate)
Disclaimer
Property descriptions and related information displayed on this page, with the exclusion of Running Costs data, are marketing materials provided by Ben Rose Estate Agents, and do not constitute property particulars. Please contact Ben Rose Estate Agents for full details and further information. The Running Costs data displayed on this page are provided by PrimeLocation to give an indication of potential running costs based on various data sources. PrimeLocation does not warrant or accept any responsibility for the accuracy or completeness of the property descriptions, related information or Running Costs data provided here.












































.png)
