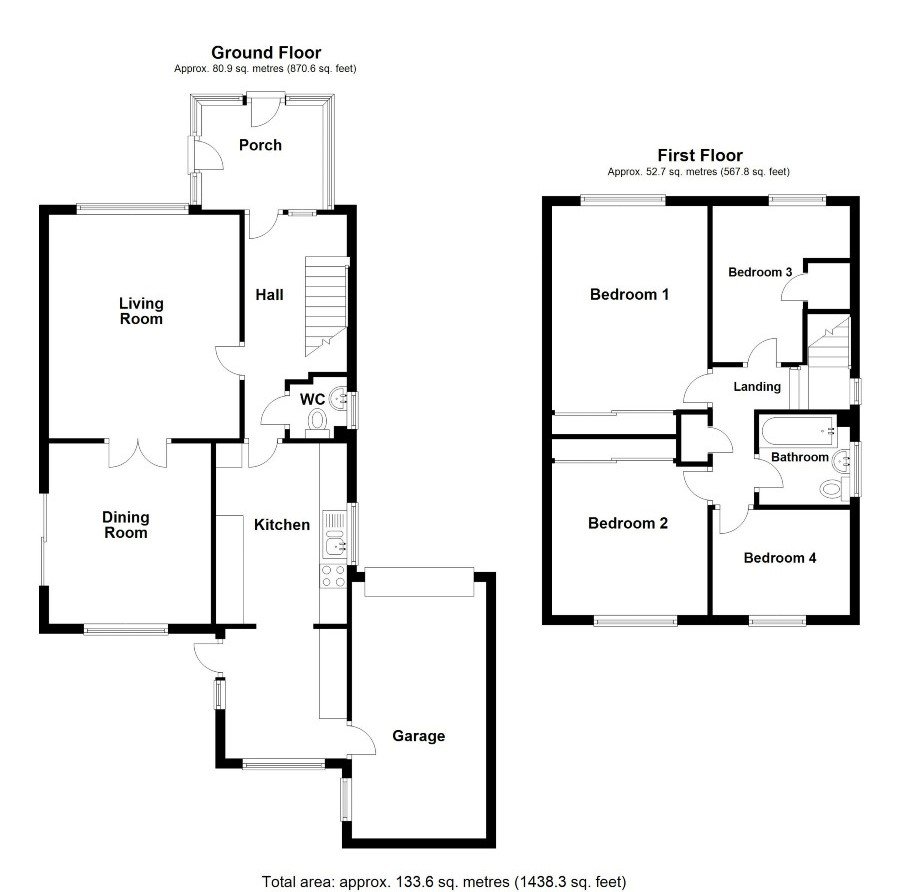Link-detached house for sale in Osprey Gardens, Bognor Regis PO22
* Calls to this number will be recorded for quality, compliance and training purposes.
Property features
- Link Detached Family Home
- 4 Bedrooms
- Kitchen/Breakfast Room
- Downstairs Cloakroom
- Garden Cabin with Electrics
- Garage & Driveway Parking
- Good Transport Links
Property description
We are delighted to bring to the market this pleasant four-bedroom linked-detached family home for the first time since 1999. Conveniently situated and connected from Rowan Way, local amenities include schools, shops, Bersted Street Doctors Surgery, and transport links include routes via the North Bersted bypass which adjoins the A259 to Chichester.
The property comprises a spacious porch, entrance hallway, downstairs cloakroom, a bright and airy living room with doors opening into the dining room which is large enough to accommodate a sizeable dining table, kitchen with breakfast area, and integral garage with convenient entrance access off the kitchen.
To the first floor from the landing are four bedrooms, bedrooms one and two being generous doubles offering ample built in storage, a well-kept neutrally decorated family bathroom with bath and overhead shower, and airing cupboard.
The accommodation benefits from driveway space for a couple of cars to the front of the garage which has double opening doors. The rear garden is immaculately presented, mostly laid to lawn, with a neatly tucked away garden log cabin which has fitted electrics currently being used for a home gym! There is also a separate, enclosed front garden which is a perfect sun trap in the summer months.
Viewings are highly recommended to appreciate all this fantastic house has to offer. We believe this property will make an ideal family home, and will be eye catching to second time purchasers looking to 'upsize' with the potential to add your own touch to it.
Porch: 7' 1" x 8' 3" (2.18m x 2.53m)
Living Room: 15' 3" x 13' 0" (4.65m x 3.97m)
Dining Room: 12' 3" x 11' 0" (3.75m x 3.37m)
Kitchen: 22' 1" x 8' 9" (6.75m x 2.69m)
Bedroom 1: 15' 7" x 10' 8" (4.75m x 3.26m)
Bedroom 2: 12' 1" x 10' 8" (3.69m x 3.26m)
Bedroom 3: 10' 7" x 9' 4" (3.25m x 2.86m)
Bedroom 4: 7' 2" x 9' 4" (2.20m x 2.85m)
Bathroom: 6' 2" x 6' 2" (1.89m x 1.89m)
Garage: 17' 6" x 9' 2" (5.34m x 2.80m)
Property info
For more information about this property, please contact
Clarkes Estates, PO21 on +44 1243 468228 * (local rate)
Disclaimer
Property descriptions and related information displayed on this page, with the exclusion of Running Costs data, are marketing materials provided by Clarkes Estates, and do not constitute property particulars. Please contact Clarkes Estates for full details and further information. The Running Costs data displayed on this page are provided by PrimeLocation to give an indication of potential running costs based on various data sources. PrimeLocation does not warrant or accept any responsibility for the accuracy or completeness of the property descriptions, related information or Running Costs data provided here.
































.png)

