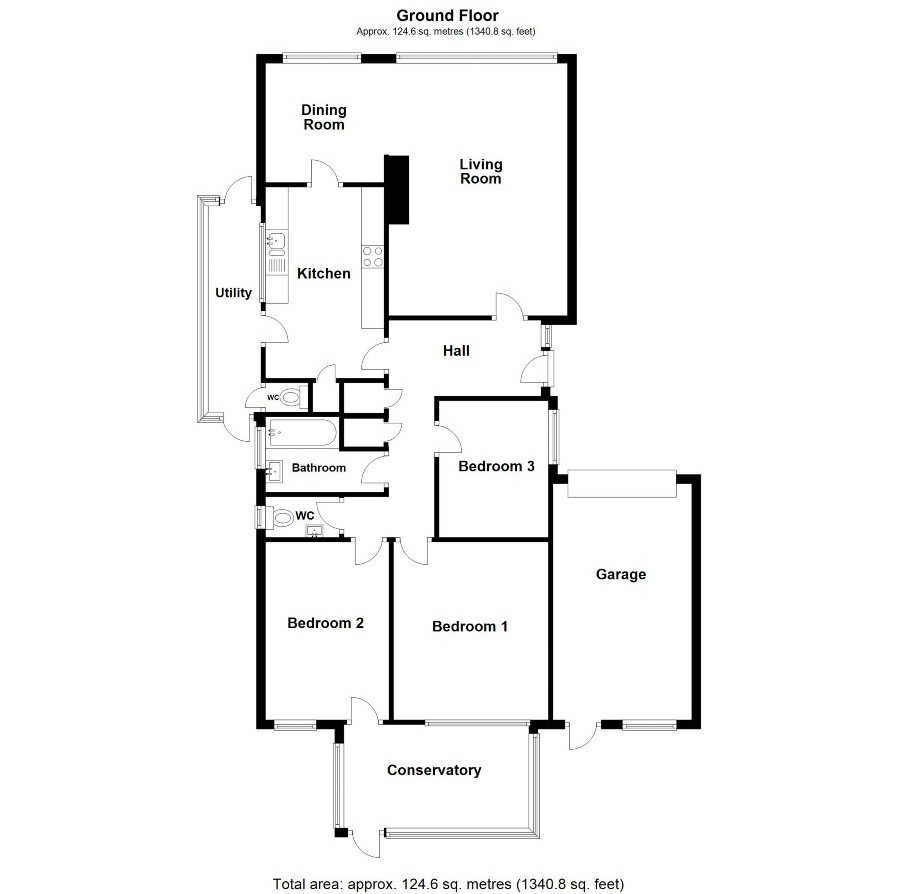Bungalow for sale in Pryors Lane, Aldwick, Bognor Regis PO21
* Calls to this number will be recorded for quality, compliance and training purposes.
Property features
- Semi-Detached Bungalow in Popular Location
- Three Bedrooms
- Modern Kitchen
- Lounge Open Plan to the Dining Room
- Conservatory
- Bathroom & Separate WC's
- Good Size Rear Garden
- Garage
Property description
Located in a popular residential area in Pryors Lane and nestled among other similar bungalows, is this exceptionally well presented semi-detached bungalow.
The accommodation comprises entrance hall, lounge which is open plan to the dining room, kitchen, side lean-to, WC, 3 bedrooms, bathroom, separate WC, conservatory and garage.
Internally the property has been updated and includes a modern white kitchen with raised built-in oven, gas heating and air filtration, and a very smart bathroom with stylish grey tiles, shower over bath, wash hand basin and a separate WC room. There is a modern conservatory which is accessed via Bedroom 2 and comes with its own ceiling blinds.
Outside, the garage has an electric roller door and another door to the garden. The rear garden itself is well looked after with the potting shed and summer house remaining, and is smartly presented with a variety of trees and shrubs and an ornate pergola. Side access is via the paved patio and the side lean-to conservatory.
We think this is one of the best examples of a home in its class and recommend viewings.
Hall: 5' 6" x 11' 1" (1.69m x 3.39m)
Lounge: 12' 11" x 18' 4" (3.96m x 5.60m)
Dining Room: 8' 7" x 8' 7" (2.64m x 2.63m)
Kitchen: 8' 7" x 13' 9" (2.63m x 4.21m)
Lean-to: 14' 11" x 3' 9" (4.55m x 1.16m)
WC: 4' 0" x 2' 6" (1.24m x 0.77m)
Bedroom 3: 9' 10" x 7' 11" (3.02m x 2.43m)
Bedroom 1: 11' 3" x 12' 11" (3.43m x 3.96m)
Bathroom: 5' 5" x 8' 7" (1.66m x 2.62m)
WC: 5' 6" x 2' 8" (1.69m x 0.82m)
Bedroom 2: 8' 11" x 12' 11" (2.74m x 3.94m)
Conservatory: 14' 3" x 7' 11" (4.35m x 2.43m)
Rear Garden: 37' 0" x 32' 9" (11.3m x 10m)
Garage: 17' 5" x 10' 0" (5.31m x 3.06m)
Property info
For more information about this property, please contact
Clarkes Estates, PO21 on +44 1243 468228 * (local rate)
Disclaimer
Property descriptions and related information displayed on this page, with the exclusion of Running Costs data, are marketing materials provided by Clarkes Estates, and do not constitute property particulars. Please contact Clarkes Estates for full details and further information. The Running Costs data displayed on this page are provided by PrimeLocation to give an indication of potential running costs based on various data sources. PrimeLocation does not warrant or accept any responsibility for the accuracy or completeness of the property descriptions, related information or Running Costs data provided here.



























.png)

