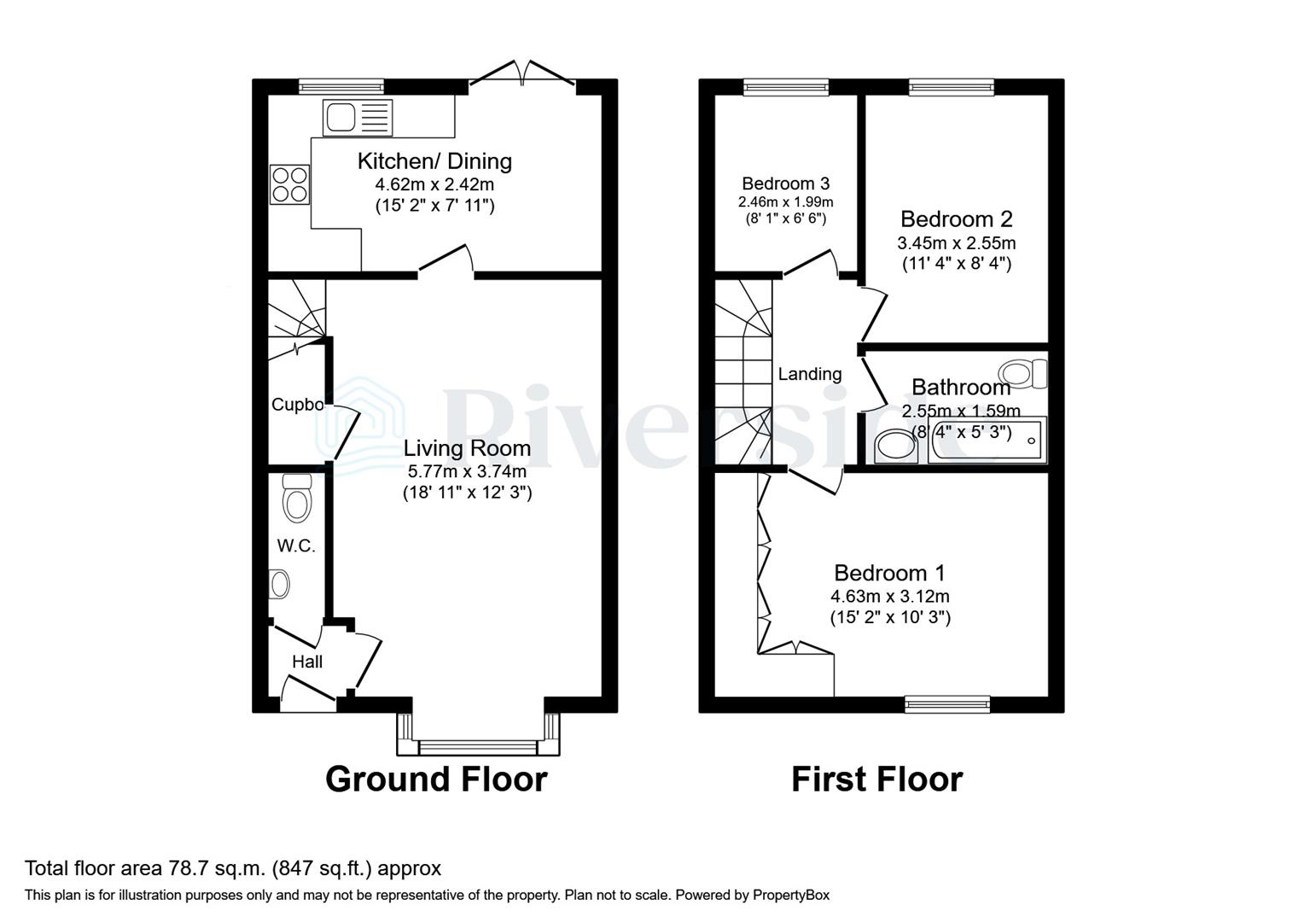Semi-detached house for sale in Lumley Avenue, Kingswood, Hull HU7
* Calls to this number will be recorded for quality, compliance and training purposes.
Property features
- Three well proportioned bedrooms
- Semi detached home
- Tucked away position
- Off street parking to the front
- Immaculately presented throughout
- NHBC warranty until 2030
- Ideal for first time buyers/ families
- EPC rating B
- Popular location
- Viewing essential
Property description
Inviting offers between £190,000 & £200,000!
We're pleased to offer for sale this immaculately presented three bedroom semi detached property, located in the hugely popular Kingswood area, close to all the local amenities at Kingswood Retail Park plus good schools close by.
Enjoying a tucked away position in a quiet cul-de-sac off the main stretch of Lumley Avenue, the property boasts a driveway to the front for two cars and private access at the side of the property into the rear garden.
Built by the award winning Beal Homes in 2020, the property has the added benefit of the remainder of the NHBC warranty until 2030 for added peace of mind. Having been occupied since new by the same careful owners, the property is neutrally decorated and has UPVC double glazing throughout and gas fired central heating.
Briefly comprising to the ground floor, entrance hallway, cloakroom, spacious lounge and a modern dining kitchen with French doors opening out to the garden. To the first floor is a central landing, master bedroom with newly fitted built in wardrobes, a further two well proportioned bedrooms and the house bathroom with a three-piece suite.
Outside to the front is parking for two cars, access into the rear garden from the side and an enclosed rear garden, mainly laid to lawn with an extended patio area, perfect for seating.
Viewing essential to truly appreciate the plot, size and quality of accommodation on offer!
Ground Floor
Entrance Hallway
A welcoming entrance into the property via glazed UPVC door to the front, door leading into the living room, access to cloakroom, tiled flooring and radiator.
Cloakroom
Fitted with a two piece suite comprising low level WC and hand basin. With tiling to the floor and radiator.
Living Room (5.77m x 3.74m (18'11" x 12'3"))
A spacious room to the front of the house with UPVC bay window to the front, storage cupboard under the stairs, carpet flooring and radiators.
Dining Kitchen (4.62m x 2.42m (15'1" x 7'11"))
A modern fitted kitchen with a range of base and wall mounted cupboards, with corner units fitted to maximise storage, complimenting worksurfaces with matching upstands, inset stainless steel sink unit, inset four ring gas hob with extractor over, built in oven, integrated microwave and washing machine and space for freestanding dishwasher and fridge freezer. With UPVC window and French doors to the rear, laminate flooring and radiator.
First Floor
Central Landing
With access to all first floor rooms.
Master Bedroom (4.63m x 3.12m (15'2" x 10'2"))
A generous double bedroom to the front with UPVC double glazed window, fitted wardrobes with rails, drawers and shelving, carpet flooring and radiator.
Bedroom Two (3.45m x 2.55m (11'3" x 8'4"))
A second double bedroom to the rear with UPVC double glazed window, carpet flooring and radiator.
Bedroom Three (2.44m x 1.99m (8'0" x 6'6"))
Another good sized bedroom to the rear with UPVC double glazed window, carpet flooring and radiator.
House Bathroom (2.55m x 1.59m (8'4" x 5'2"))
With a three-piece suite comprising panelled bath with thermostatic shower over, pedestal sink unit and low level wc, tiling to the splashback areas, vinyl flooring and radiator.
Outside
Externally, the property benefits from a block paved driveway for two vehicles to the front, private side pathway with gated access to the rear garden which is enclosed and mainly laid to lawn with extended patio area and shed for storage.
Council Tax Band
We have been advised the property is council tax band C.
Additional Information
Tenure:
Freehold
Disclaimer:
Any information in relation to the length of lease, service charge, ground rent and council tax has been confirmed by our sellers. We would advise that any buyer make their own enquiries through their solicitors to verify that the information provided is accurate and not been subject to any change.
Property info
For more information about this property, please contact
Riverside, HU10 on +44 1482 763290 * (local rate)
Disclaimer
Property descriptions and related information displayed on this page, with the exclusion of Running Costs data, are marketing materials provided by Riverside, and do not constitute property particulars. Please contact Riverside for full details and further information. The Running Costs data displayed on this page are provided by PrimeLocation to give an indication of potential running costs based on various data sources. PrimeLocation does not warrant or accept any responsibility for the accuracy or completeness of the property descriptions, related information or Running Costs data provided here.

























.png)
