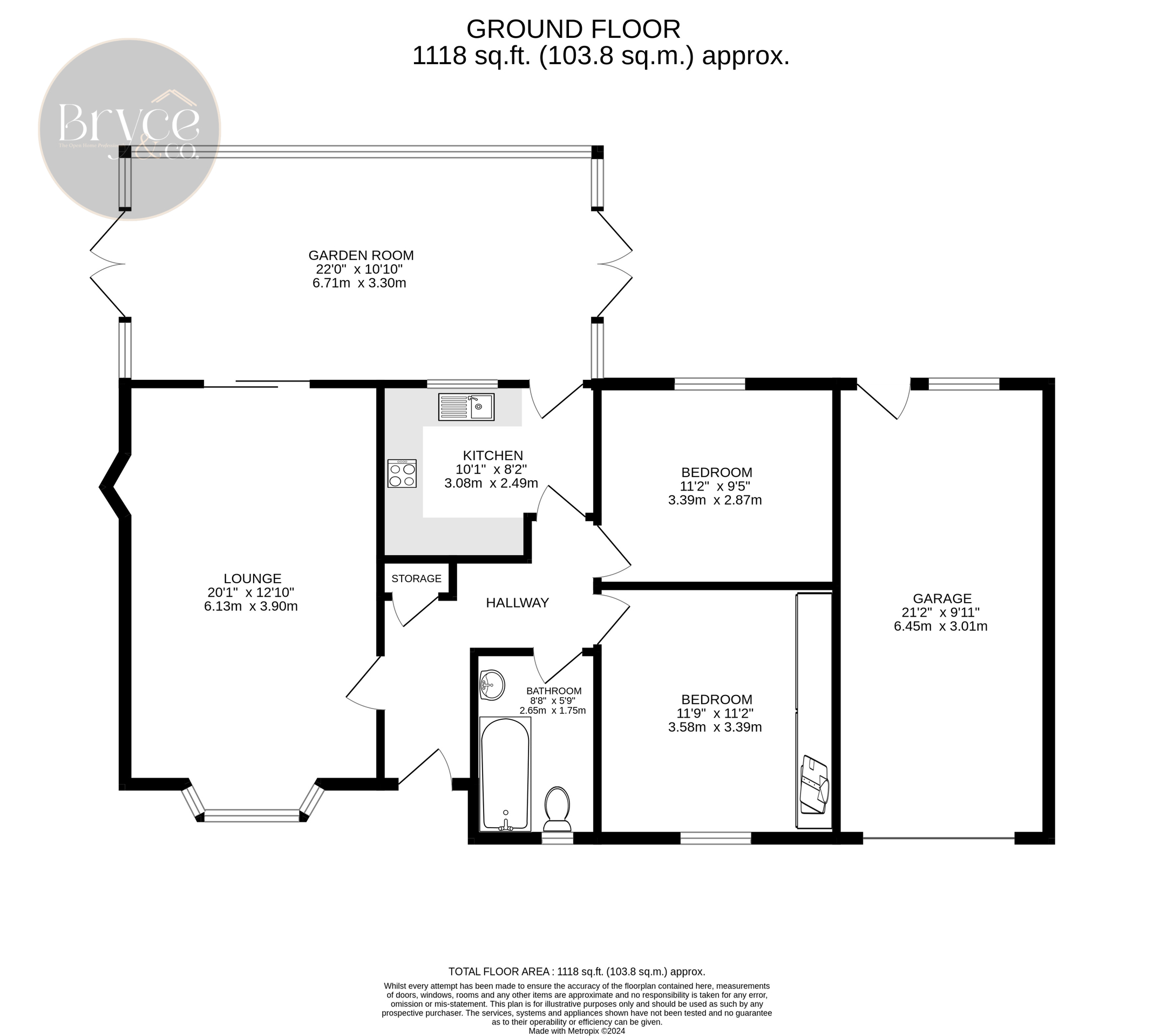Bungalow for sale in Gateholm Avenue, Milford Haven, Pembrokeshire SA73
* Calls to this number will be recorded for quality, compliance and training purposes.
Property features
- Detached bungalow with garage and driveway in sought after location
- Spacious living and entertaining areas filled with natural light
- Two great sized double bedrooms with recently modernised bathroom
- Low-maintenance south facing patio with charming summer house
- Situated near all local amenities, offering convenience and accessibility
Property description
Nestled in the charming village of Steynton, on the periphery of Milford Haven, 10 Gateholm Avenue presents a delightful opportunity in the form of an immaculate two bedroom detached bungalow. This residence, complete with a garage and driveway, is ideally situated near all local amenities, offering convenience and accessibility.
As you enter the property, a spacious entrance hallway welcomes you, offering ample integrated storage solutions for shoes, coats and other essentials. The generously proportioned and inviting living room, adorned with a large bay window to the fore, infuses the space with natural light. The room seamlessly flows into a fabulous sunroom through sliding glass doors. Designed for entertainment and relaxation, the sunroom accommodates both a comfortable seating area and a large dining table. French doors open out onto the patio, with the property’s south-facing rear aspect ensuring a light-filled ambiance throughout the day.
The heart of the home, the kitchen, is both practical and well-equipped, catering to all culinary needs with plumbing for essential amenities. The property features two sizeable double bedrooms, with the master bedroom boasting built-in, room-length wardrobes, a testament to thoughtful design and space utilisation. The recently modernised bathroom stands as a testament to contemporary elegance, enhancing the overall appeal of this immaculate bungalow.
Externally, the property boasts a low-maintenance patio area, complete with a charming corner summer house, perfect for leisurely afternoons. The garage offers versatile space for additional storage or secure vehicle parking. The front of the property greets visitors with a gravelled garden, adorned with hanging baskets and flowers, presenting a picturesque façade.
Milford Haven, with its rich maritime heritage and stunning natural scenery, forms the perfect backdrop for this residence. The bustling marina and scenic coastal paths, coupled with an array of shops, eateries, and cultural attractions, provide an idyllic blend of tranquillity and vibrancy.
Entrance Hallway
Double glazed wooden front door, oak effect laminate flooring, integral storage for shoes and coats, door leading to:
Living Room (6.13 m x 3.90 m (20'1" x 12'10"))
Oak effect laminate flooring, uPVC bay window to fore, uPVC window to side aspect, tv point, two radiators, sliding uPVC door leading to:
Sunroom (6.71 m x 3.30 m (22'0" x 10'10"))
Oak effect laminate flooring, uPVC windows, radiator, tv point, two sets of uPVC French doors leading to patio area, door leading to kitchen.
Kitchen (3.08 m x 2.49 m (10'1" x 8'2"))
Oak effect laminate flooring, range of matching eye and base level units, tiled splash backs, sink, oven with four ring electric hob, extractor hood, plumbing for washing machine, space for fridge / freezer, double glazed wooden frame window, extractor fan.
Master Bedroom (3.58 m x 3.40 m (11'9" x 11'2"))
Oak effect laminate flooring, built-in mirrored wardrobes with dressing table, uPVC window, radiator.
Bedroom Two (3.40 m x 2.87 m (11'2" x 9'5"))
Oak effect laminate flooring, uPVC window, radiator.
Bathroom (2.65 m x 1.75 m (8'8" x 5'9"))
Tiled flooring, tiled walls, wc, sink, bath with shower over and glass screen, heated towel rail, wall mounted cabinets, uPVC window.
Garage (6.45 m x 3.01 m (21'2" x 9'11"))
Property info
For more information about this property, please contact
Bryce & Co, SA62 on +44 1437 624073 * (local rate)
Disclaimer
Property descriptions and related information displayed on this page, with the exclusion of Running Costs data, are marketing materials provided by Bryce & Co, and do not constitute property particulars. Please contact Bryce & Co for full details and further information. The Running Costs data displayed on this page are provided by PrimeLocation to give an indication of potential running costs based on various data sources. PrimeLocation does not warrant or accept any responsibility for the accuracy or completeness of the property descriptions, related information or Running Costs data provided here.
































.png)

