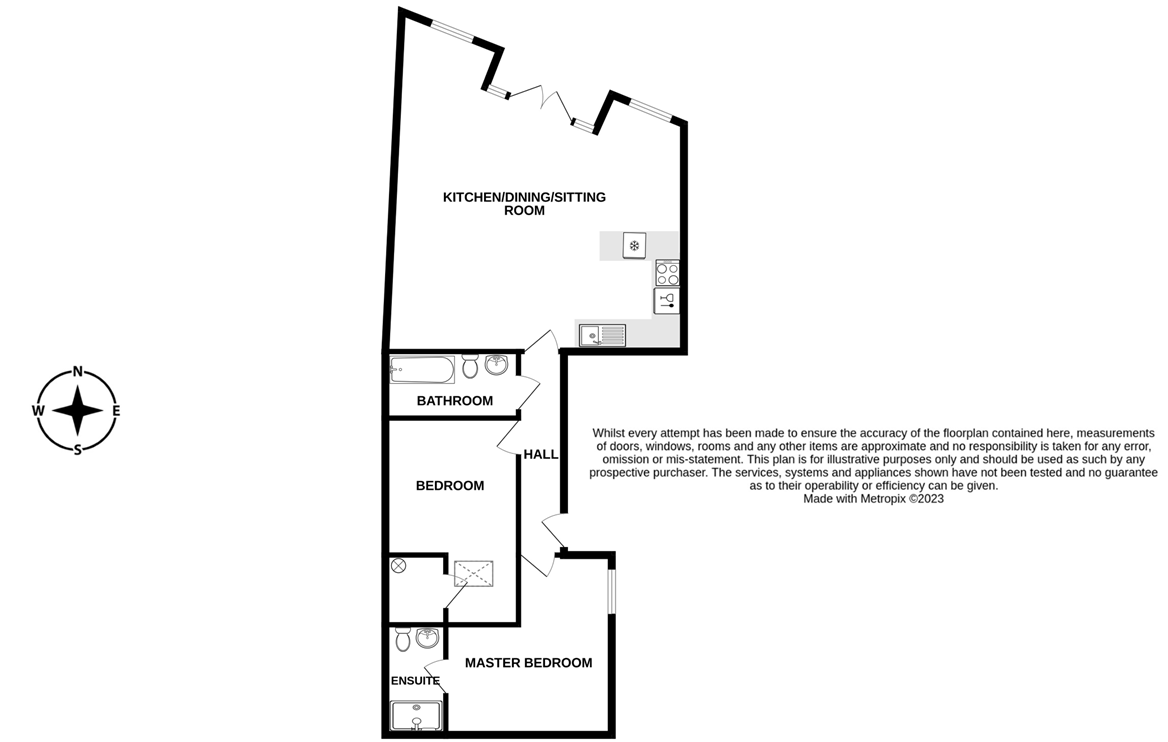Flat for sale in The Quay, Wells-Next-The-Sea NR23
* Calls to this number will be recorded for quality, compliance and training purposes.
Property features
- First Floor Apartment
- Quayside Location
- Harbour & Coastal Views
- Open-Plan Living Accommodation
- 2 Bedrooms
- 2 Bathrooms
- Under-floor Heating
- Lift
- Parking
- External Store
Property description
Spalding & Co. Is pleased to offer this first floor harbourside apartment with unparalleled coastal views, from The Quay, across Sluice Creek and the Saltings to East Hills and the sea beyond. The largest apartment (1,012 sq ft - 94.4 sq m) within this exclusive development of 10 properties, constructed in 2014, the fully furnished and equipped apartment provides an open-plan living area, with sheltered balcony, 2 bedrooms (1 en-suite) and a separate bathroom. At the rear is a private communal courtyard, with an allocated parking space and store. This well appointed property has been a successful holiday letting investment over the last 9 years projected income from holiday letting in 2023/2024 available on request.
Summary:
A first floor harbourside apartment with unparalleled coastal views, from The Quay, across Sluice Creek and the Saltings to East Hills and the sea beyond. The largest apartment (1,012 sq ft - 94.4 sq m) within this exclusive development of 10 properties, constructed in 2014, the fully furnished and equipped apartment provides an open-plan living area, with sheltered balcony, 2 bedrooms (1 en-suite) and a separate bathroom. At the rear is a private communal courtyard, with an allocated parking space and store. This well appointed property has been a successful holiday letting investment over the last 9 years projected income from holiday letting in 2023/2024 available on request.
Ground floor:
Entry phone system and communal entrance door to;
entrance lobby:
Carpeted communal staircase with brushed chrome & glass balustrade and lift to;
first floor:
Staircase to second floor, windows to rear, door to No. 2 and door to;
apartment 1:
Entrance door to;
hall:
Entry phone system, alarm control panel and telephone point.
Open-plan kitchen/dining/sitting room: 25' 5" x 22' 2" (7.75m x 6.76m) max overall
Kitchen:
Range of matching base & wall units incorporating cupboards & drawers, with integrated 'Lamona' oven with 4 ring ceramic hob, with quartz splashback & extractor hood over, built-in 'Lamona' dishwasher & fridge and integrated washer/dryer. 1 1/2 bowl stainless steel sink & drainer with mixer tap over, set in quartz worktops with upstand, vinyl floor covering, recessed spotlights and under-counter lighting.
Dining/Sitting Room:
Electric feature fire, TV point, recessed spotlights, 2 windows to front and glazed double doors with glazed side panes to balcony, with panoramic harbour views.
Master bedroom: 15' 1" x 12' 5" (4.6m x 3.78m) max
Range of fitted furniture including bedside cupboards & drawers with shelves over and double wardrobe. TV point, window to side and door to;
en-suite: 8' 2" x 3' 10" (2.49m x 1.17m)
Double shower enclosure with 'Aqualisa' fittings and vanity unit with double cupboard, concealed cistern WC & surface mounted wash hand basin with mixer tap over. Fully tiled walls, vinyl floor covering, heated towel rail, recessed spotlights, extractor fan and light with integrated shaver points.
Bedroom: 10'2" x 9'8" (3.1m x 2.95m) + 5'5" x 5'2" (1.65m x 1.57m)
Telephone point, built-in shelved airing cupboard and remote controlled 'Velux' rooflight.
Bathroom: 15' 1" x 12' 5" (4.6m x 3.78m) max
Panelled bath with mixer tap/shower attachment over, pedestal wash hand basin with mixer tap over and low level WC. Fully tiled walls, vinyl floor covering, heated towel rail, recessed spotlights, extractor fan and light with integrated shaver points.
Outside:
A "carriage arch" from Croft Yard gives access to the communal private courtyard, parking and store at the rear of the building, and the communal personnel entrances.
Services:
All mains services are connected to the property.
Central heating is gas fired underfloor heating (served by a communal boiler - historic heating costs are available upon request).
District council: North Norfolk
.
The property is currently assessed for uniform business rates, with a rateable value of £2,400 per annum with effect from April 2023.
Lease term:
999 year lease commencing 2014.
Ground rent:
£100 per annum.
Service charge:
Wells Quayside Management Co. Ltd. Manages the maintenance and insurance of the communal parts of the building. The apportioned cost of which for the year of 01/01/2021 - 31/12/2022 payable in respect of Apartment 1 was £3,020.93.
Please note:
Pets are not permitted within the property.
Viewing:
By appointment through the Sole Agents,
Spalding & Co.,
Office Opening Hours:
Monday - Friday: 9:00 a.m. - 5:00 p.m.
Saturday: 9:30 a.m. - 12:30 p.m.
Property info
For more information about this property, please contact
Spalding & Co, NR21 on +44 1328 608828 * (local rate)
Disclaimer
Property descriptions and related information displayed on this page, with the exclusion of Running Costs data, are marketing materials provided by Spalding & Co, and do not constitute property particulars. Please contact Spalding & Co for full details and further information. The Running Costs data displayed on this page are provided by PrimeLocation to give an indication of potential running costs based on various data sources. PrimeLocation does not warrant or accept any responsibility for the accuracy or completeness of the property descriptions, related information or Running Costs data provided here.























.png)


